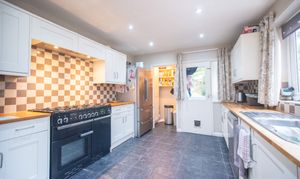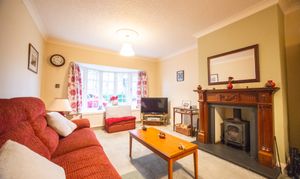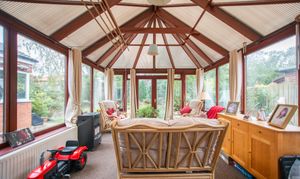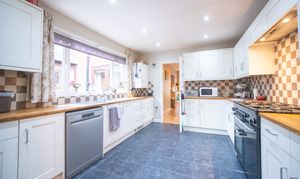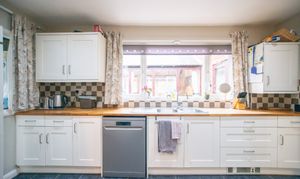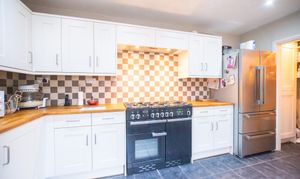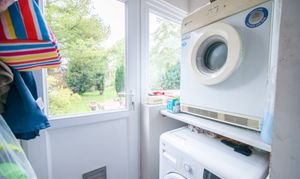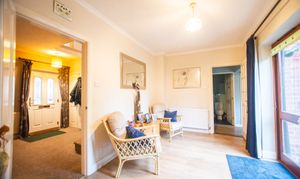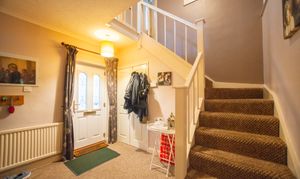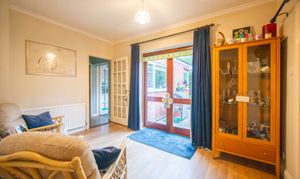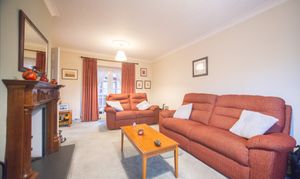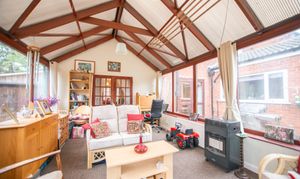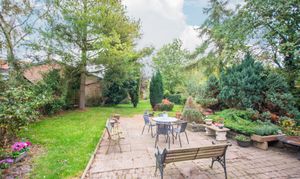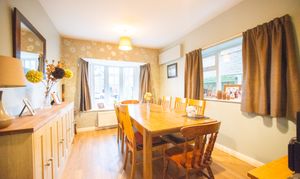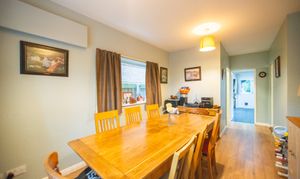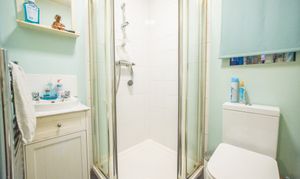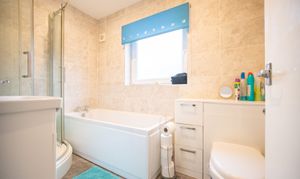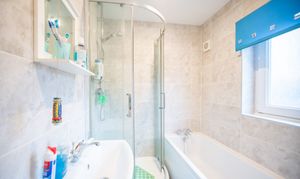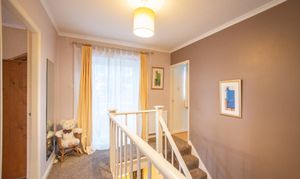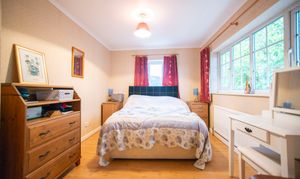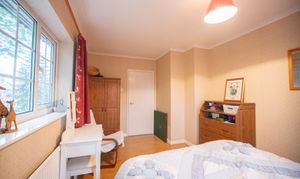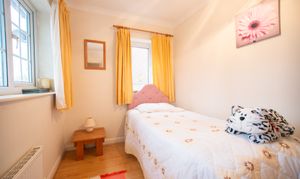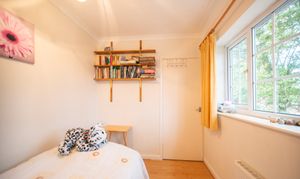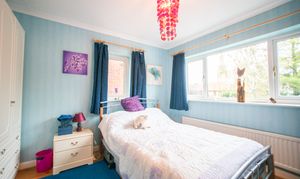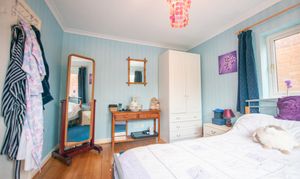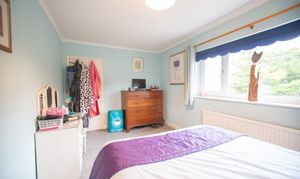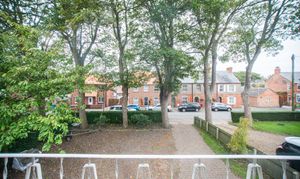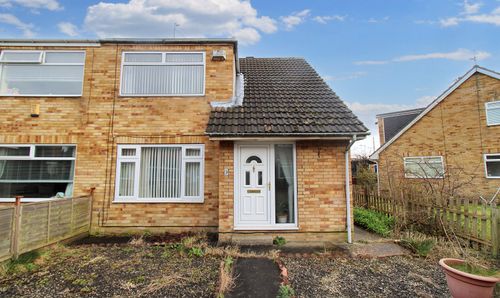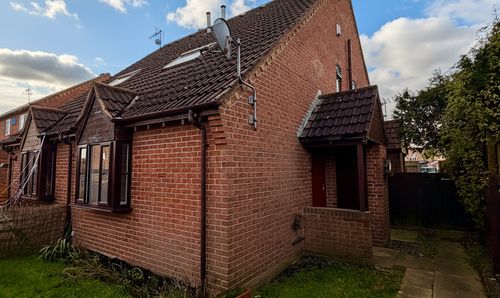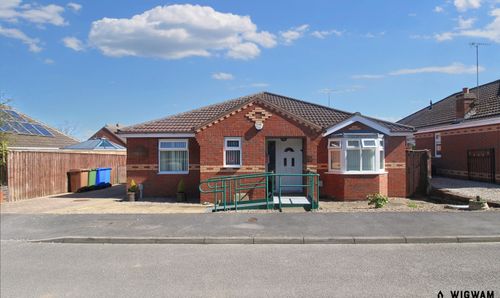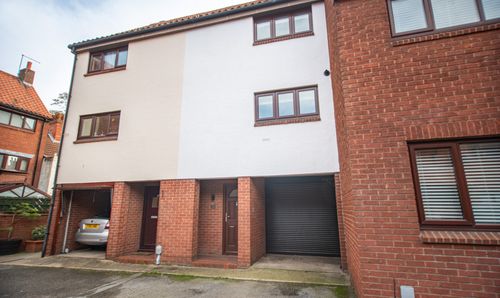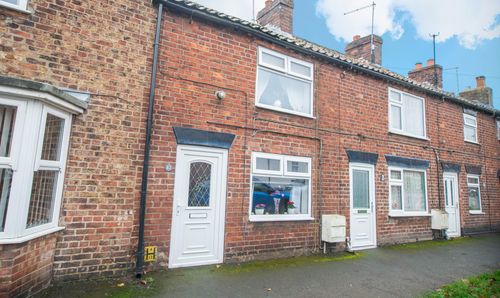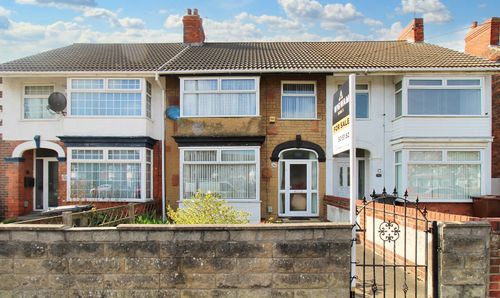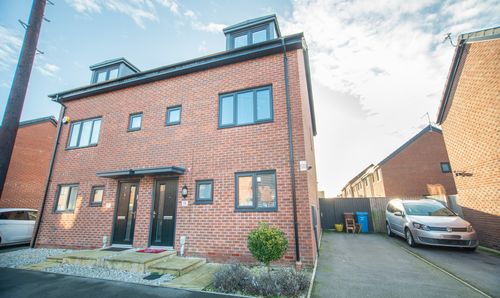Book a Viewing
To book a viewing for this property, please call Wigwam, on 01482505152.
To book a viewing for this property, please call Wigwam, on 01482505152.
4 Bedroom Detached House, Greenshaw Lane, Patrington, HU12
Greenshaw Lane, Patrington, HU12

Wigwam
Block A, Unit 7B, Flemingate, Beverley
Description
Presenting this stunning 4-bedroom detached house located in a sought-after residential area, offering a high standard of living.
Upon entering, you are greeted by a warm and inviting atmosphere, accentuated by the wood-burning stove in the spacious living area. The open floor plan seamlessly connects the living spaces, leading to a stylish shaker-style kitchen.
Upstairs, the property boasts 4 spacious bedrooms, alongside a balcony providing views and natural light. Additionally, a conservatory provides a connection to the large garden.
This property further benefits from a large driveway with off-street parking, ensuring convenience for residents and guests alike.
Ready to move into and enjoy, this home is perfect for those seeking peace and privacy in a tranquil setting.
EPC Rating: C
Key Features
- Wood burning stove
- Large driveway with off-street parking
- Stunning balcony
- 4 Bed detached house
- Conservatory
- Large private garden
Property Details
- Property type: House
- Property style: Detached
- Price Per Sq Foot: £222
- Approx Sq Feet: 1,485 sqft
- Property Age Bracket: 1970 - 1990
- Council Tax Band: D
Rooms
Hall
3.70m x 3.51m
With carpet and vinyl flooring, stairs and doors to the rear garden.
View Hall PhotosLiving room
6.20m x 3.61m
With carpet, radiator, log-burning stove, and large bay window.
View Living room PhotosDining room
6.15m x 3.01m
With laminate flooring, radiator, and large bay window.
View Dining room PhotosDownstairs bathroom
1.70m x 1.50m
With laminate flooring, W/C, shower cubicle, wash basin with vanity unit, and towel radiator.
View Downstairs bathroom PhotosBathroom
2.70m x 1.70m
With laminate flooring, W/C, bath, shower cubicle, wash basin with vanity unit, and radiator.
View Bathroom PhotosFloorplans
Outside Spaces
Parking Spaces
Off street
Capacity: N/A
Driveway
Capacity: N/A
Location
Properties you may like
By Wigwam

