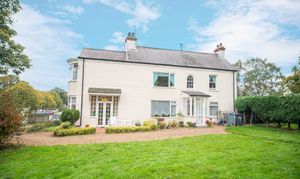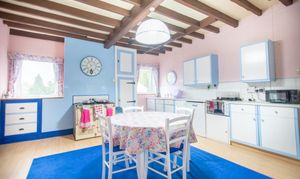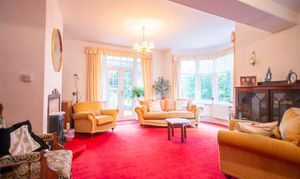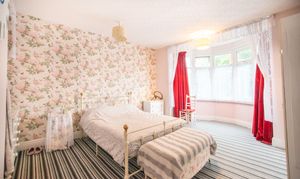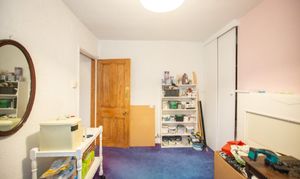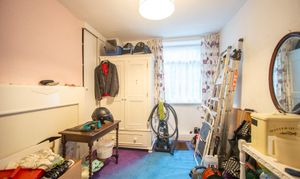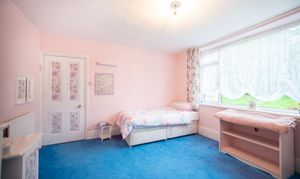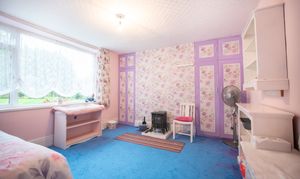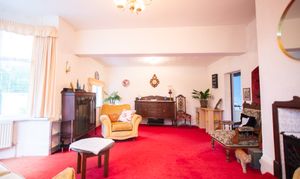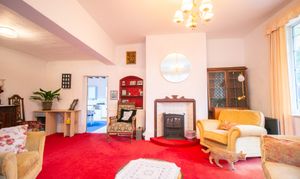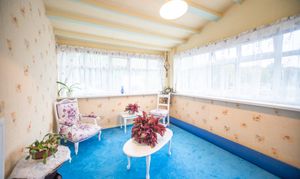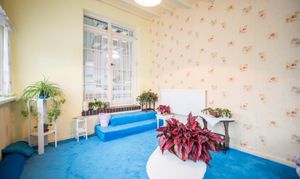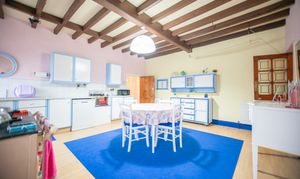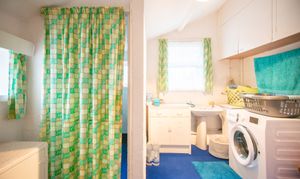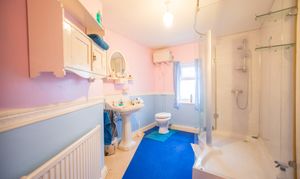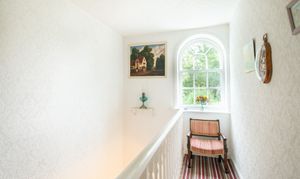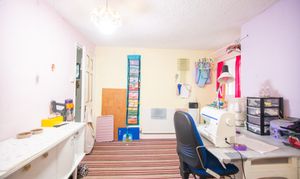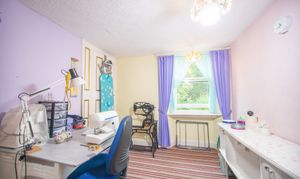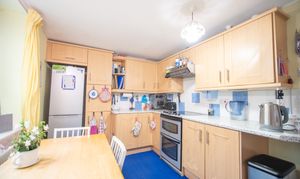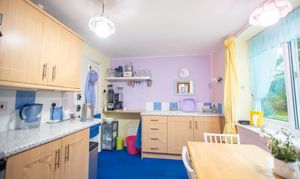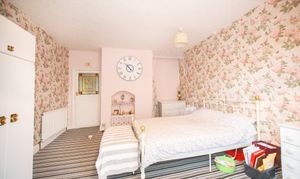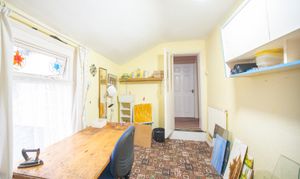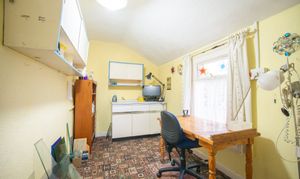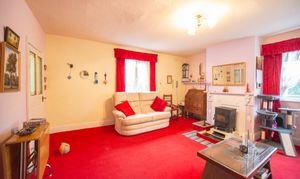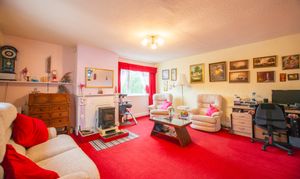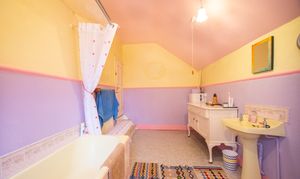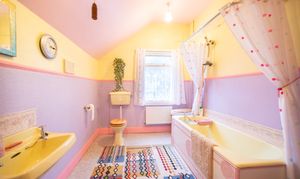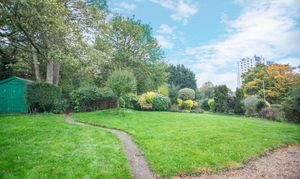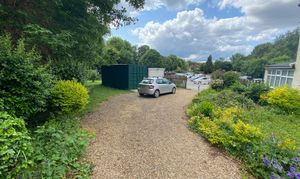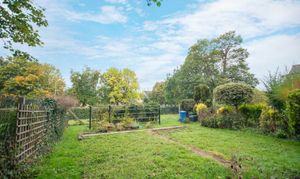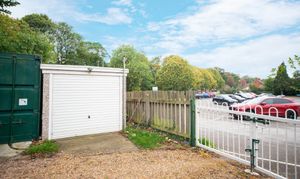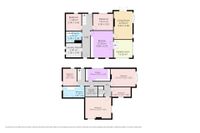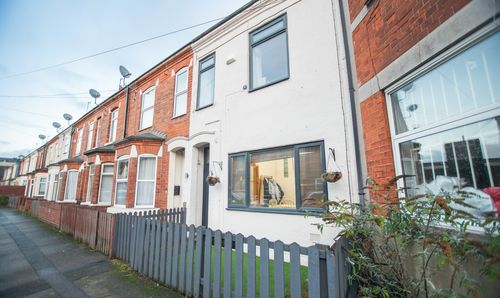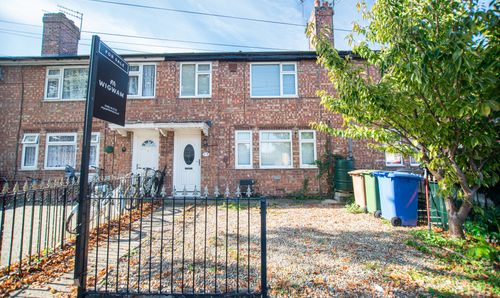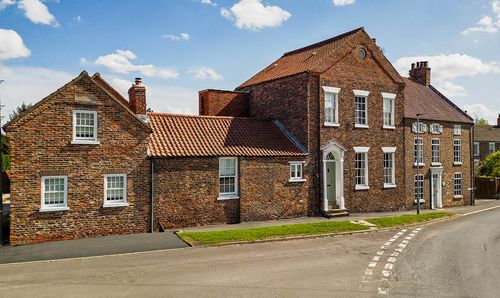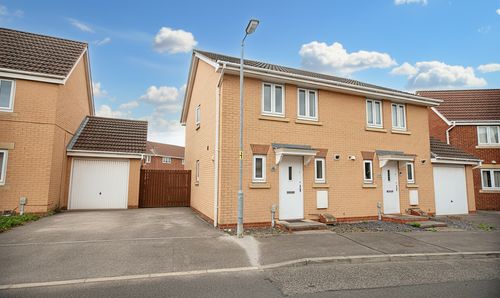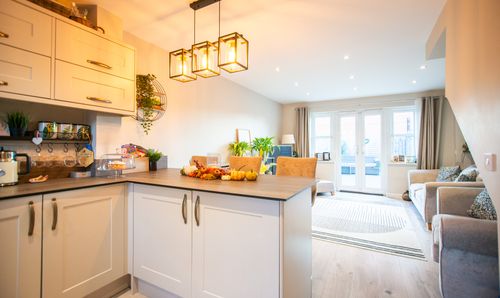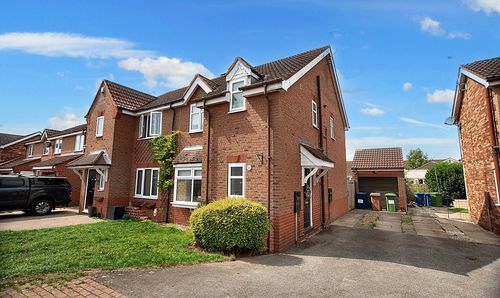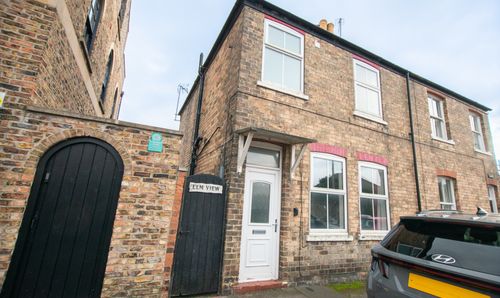Book a Viewing
To book a viewing for this property, please call Wigwam, on 01482505152.
To book a viewing for this property, please call Wigwam, on 01482505152.
6 Bedroom Detached House, Saltshouse Road, Hull, HU8
Saltshouse Road, Hull, HU8

Wigwam
Block A, Unit 7B, Flemingate, Beverley
Description
Introducing this amazing 6-bedroom detached house, packed with period features, offering a prime opportunity for a buyer seeking to create a truly exquisite home or investment opportunity right on the edge of Sutton Park Golf Course.
Upon entry, you are greeted by a spacious interior on the ground floor, with 2 bedrooms, a kitchen, living room, laundry room, and bathroom.
Moving to the first floor, there are 4 additional generously sized bedrooms, an additional kitchen, and bathroom. There is a loft space on the second floor that is also partially boarded and could be further developed.
The property sits on a large 12087 sqft plot, with a large wrap-around garden on 3 sides. The garden provides ample space and is not overlooked, offering the potential to create a serene outdoor sanctuary.
The property also benefits from two parking spaces at the side of the property, with right of access via Sutton Golf Course car park.
EPC Rating: D
Key Features
- Development opportunity
- 6 bedroom detached house
- Stunning period features
- Large wrap-around garden
- Off-street parking
- 2077 internal sqft
Property Details
- Property type: House
- Property style: Detached
- Price Per Sq Foot: £156
- Approx Sq Feet: 2,077 sqft
- Plot Sq Feet: 12,088 sqft
- Property Age Bracket: Georgian (1710 - 1830)
- Council Tax Band: TBD
Rooms
Living room 1
3.99m x 6.00m
With carpet, radiator, fire place, large bay window, and french doors to the garden.
View Living room 1 PhotosKitchen 1
4.80m x 5.70m
With laminate flooring, kitchen units, sink and tap, and windows.
View Kitchen 1 PhotosLaundry room
3.30m x 3.00m
With carpet, radiator, wash basin with pedestal and windows.
View Laundry room PhotosBathroom 1
3.30m x 2.40m
With linoleum and carpet flooring, toilet, wash basin on a pedestal, walk in shower, and radiator.
View Bathroom 1 PhotosKitchen 2
5.22m x 2.60m
With carpet, kitchen units, sink and tap, oven and hob, extractor and large window.
View Kitchen 2 PhotosBathroom 2
4.60m x 2.40m
With laminate floor, wash basin with pedestal, toilet, bath, radiator, and window.
View Bathroom 2 PhotosFloorplans
Outside Spaces
Parking Spaces
Location
Properties you may like
By Wigwam
