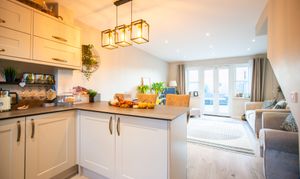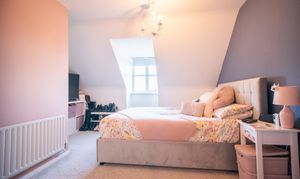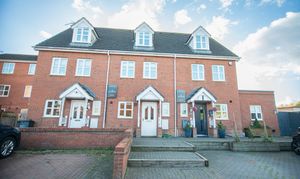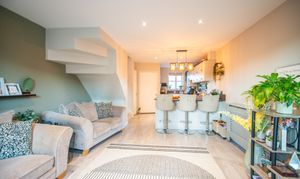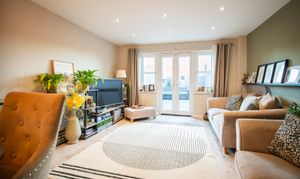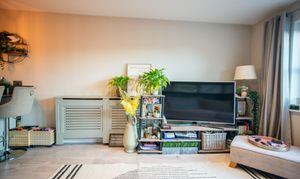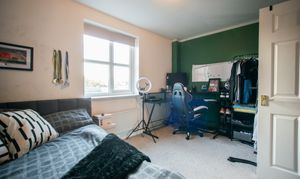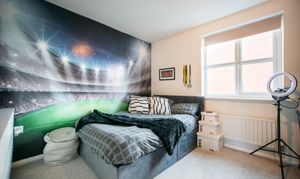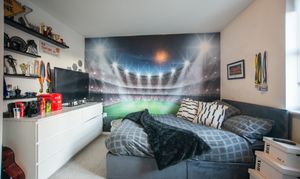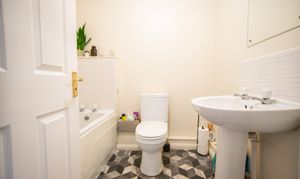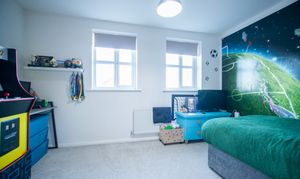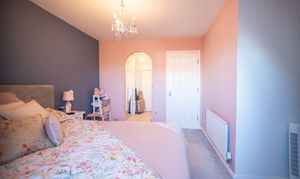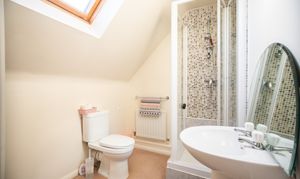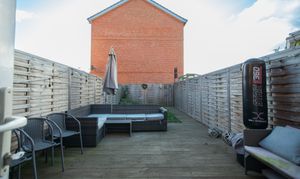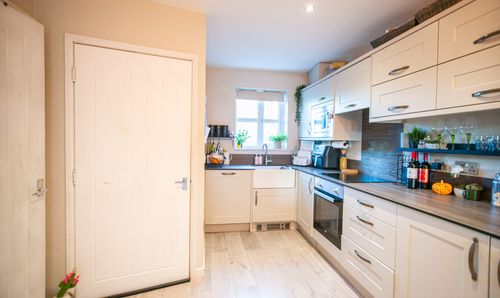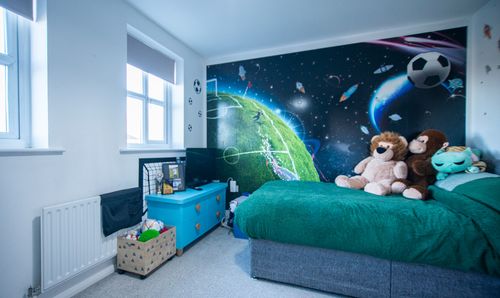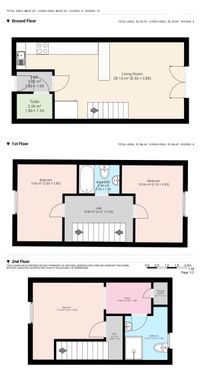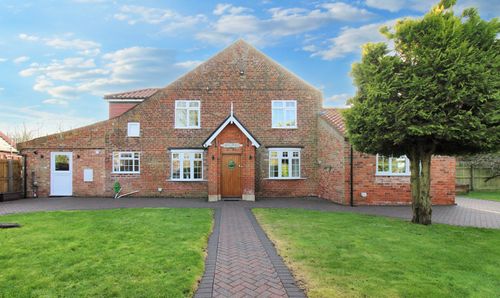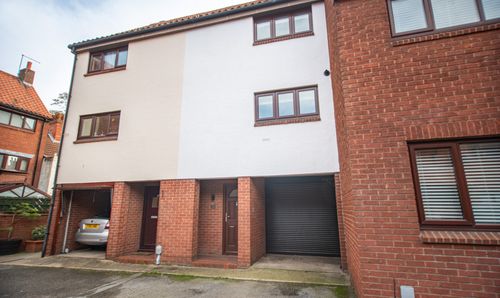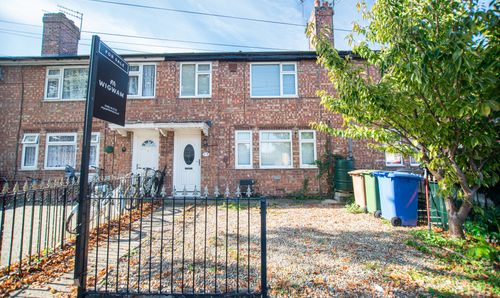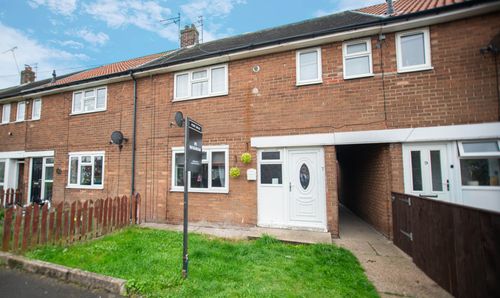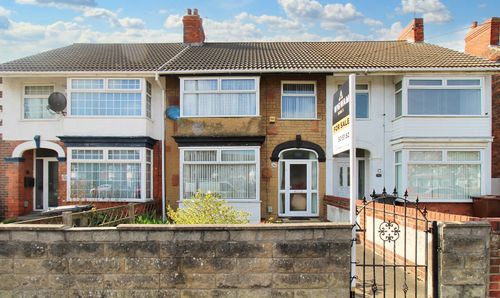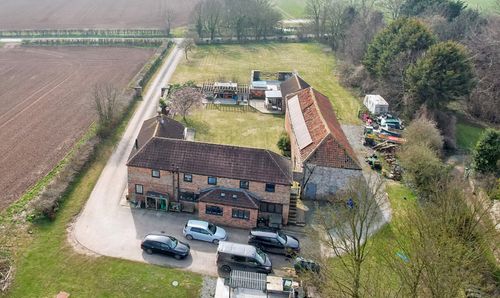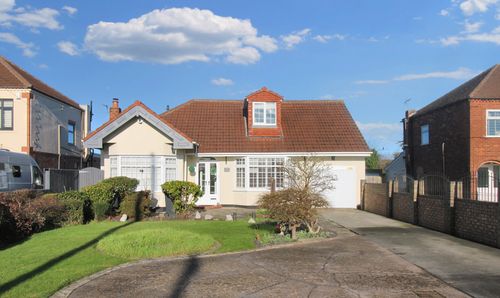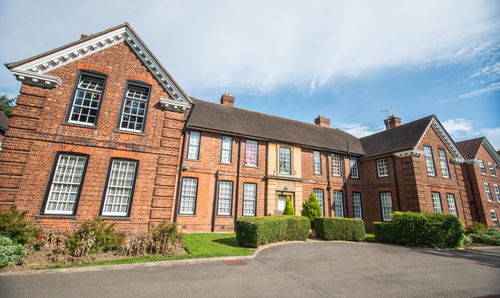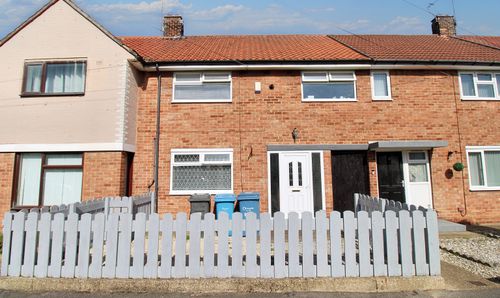Book a Viewing
To book a viewing for this property, please call Wigwam, on 01482505152.
To book a viewing for this property, please call Wigwam, on 01482505152.
3 Bedroom Terraced House, Heatherwood Court, Hull, HU7
Heatherwood Court, Hull, HU7

Wigwam
Block A, Unit 7B, Flemingate, Beverley
Description
Guide Price £150,000 - £160,000 - Nestled in a prime location, this beautifully presented 3-bedroom mid-terrace house offers a harmonious blend of comfort and style.
Upon entry, you are met with a separate hallway that leads to the well-equipped kitchen and spacious living room, with French doors to the private garden featuring a delightful and versatile combination of decking and lush green grass.
The second floor boasts two double bedrooms and a family bathroom, with the third floor showcasing the master bedroom, dressing room, additional storage and en-suite.
The property, which also benefits from 2 dedicated parking spaces at the front, is within close vicinity to the popular Kingswood area, and ready to move in to straight away.
EPC Rating: C
Key Features
- Three bedroom mid-terrace
- 2 designated parking spots
- 3 double bedrooms
- Master bedroom with dressing room and en-suite
- Private garden with decking and grass
- Family bathroom, en-suite and downstairs W/C
Property Details
- Property type: House
- Property style: Terraced
- Price Per Sq Foot: £150
- Approx Sq Feet: 1,001 sqft
- Plot Sq Feet: 1,722 sqft
- Property Age Bracket: 1990s
- Council Tax Band: B
Rooms
Kitchen
With laminate flooring, shaker style kitchen, integrated appliances, Belfast sink and tap, breakfast bar and window.
View Kitchen PhotosLiving room
8.50m x 3.88m
With laminate flooring, radiator and french doors to the garden.
View Living room PhotosBedroom 1
3.60m x 3.90m
With laminate flooring, radiator, window and walk way to closet and en-suite.
View Bedroom 1 PhotosEn-suite
2.16m x 2.69m
With carpet flooring, shower cubicle, toilet, wash basin on pedestal and Velux-style window.
View En-suite PhotosFloorplans
Outside Spaces
Parking Spaces
Allocated parking
Capacity: 2
Allocated parking for 2 cars to the front of the property.
Location
Properties you may like
By Wigwam
