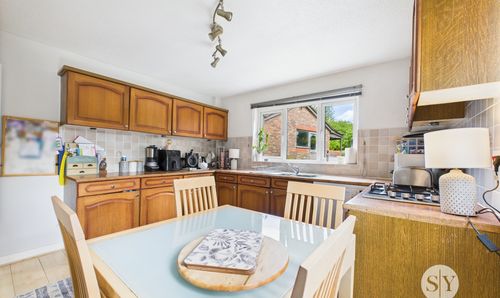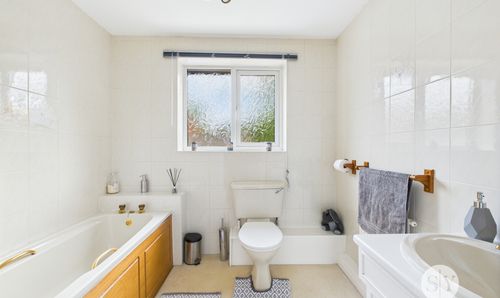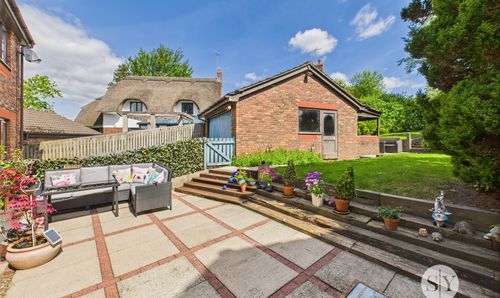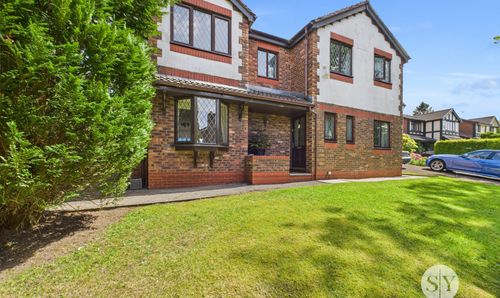Book a Viewing
To book a viewing for this property, please call Stones Young Sales and Lettings, on 01254 682470.
To book a viewing for this property, please call Stones Young Sales and Lettings, on 01254 682470.
4 Bedroom Detached House, Swallowfields, Blackburn, BB1
Swallowfields, Blackburn, BB1

Stones Young Sales and Lettings
Stones Young Sales & Lettings, The Old Post Office
Description
**FOUR BEDROOM DETACHED IN A DESIRABLE PLECKGATE LOCATION** An exquisite opportunity awaits in this captivating home boasting four bedrooms and three reception rooms. The modern decor throughout enhances the spacious interior and the outdoor space offers the opportunity for further development (STPP).
Upon entering this lovely family home you are welcomed by the hallway which leads seamlessly to all the ground floor rooms. Step into the welcoming lounge, where a fireplace serves as the focal point, and dual aspect windows create a bright and airy ambience. The second reception room opens up to the rear garden through patio doors, seamlessly blending indoor and outdoor living. The large well equipped kitchen with a utility area together with a separate dining room are ideal for those who love to entertain.
To the first floor the master bedroom, adorned with lovely decor, includes a stunning en-suite for added luxury. Three further double bedrooms make this a perfect property for any growing family.
Outside, the charm continues with a large rear garden featuring both patio and two lawned areas, surrounded by mature trees, shrubs, and carefully planted borders, providing a private space for relaxation and outdoor gatherings. The front garden mirrors this beauty with its well-maintained lawn and mature trees, enhancing the kerb appeal. Additionally, a double garage equipped with power and lighting adds convenience and security to the property.
The residence enjoys the advantages of a superb location with Lammack Primary, Pleckgate High and Queen Elizabeth's Grammar School in the vicinity, making it a perfect choice for families. Corporation Park is nearby for recreation, as well as numerous local shops, amenities, and places of worship which add to the neighbourhood's charm. Finally, with excellent transport links offering swift commutes, this house truly stands as an appealing choice for those aiming for a harmonious combination of comfort, convenience, and community. Overall this has been beautiful family home for many years and is now waiting for its new owners to make it their own, high interest is expected.
EPC Rating: D
Key Features
- Four Bedroom Detached Home
- Three Reception Rooms
- Large Kitchen plus Utility
- Desirable Pleckgate Location
- Generous Gardens Front and Rear
- Detached Double Garage and Driveway Parking
- Modern Decor Throughout
- Freehold Tenure; Council Tax Band E; On a Water Meter
Property Details
- Property type: House
- Price Per Sq Foot: £194
- Approx Sq Feet: 1,804 sqft
- Property Age Bracket: 1970 - 1990
- Council Tax Band: E
Rooms
Hallway
Laminate flooring, ceiling coving, dado rail, stairs to first floor, storage cupboard, wooden front door, panel radiator.
View Hallway PhotosLounge
Carpet flooring, ceiling coving, gas fire, x1 double glazed uPVC window, x1 wooden framed window, x2 panel radiators.
View Lounge PhotosSecond Reception
Laminate flooring, ceiling coving, double glazed uPVC sliding doors leading out to the rear garden.
View Second Reception PhotosWC
Laminate flooring, two piece in white comprising of wc and basin, tiled splash backs frosted double glazed uPVC window, panel radiator.
View WC PhotosKitchen
Laminate flooring, fitted wall and base units with contrasting work surfaces, stainless steel sink and drainer, x4 ring gas hob, electric oven, extractor fan, tiled splash backs, space for dining table, plumbed for dishwasher, double glazed uPVC window, panel radiator.
View Kitchen PhotosUtility
Laminate flooring, plumbed for washing machine, space for fridge freezer, wall mounted boiler, wooden door, panel radiator.
View Utility PhotosLanding
Carpet flooring, ceiling coving, loft access, Storage cupboard, frosted double glazed uPVC window, panel radiator.
Bedroom One
Double bedroom with carpet flooring, fitted wardrobes, double glazed uPVC window, panel radiator.
View Bedroom One PhotosEn-Suite
LVT flooring, three piece in white comprising of mains fed shower enclosure, basin with vanity drawers and wc, tiled splash backs, ceiling spot lights, frosted double glazed uPVC window, towel radiator.
View En-Suite PhotosBedroom Three
Double bedroom with carpet flooring, double glazed uPVC window, panel radiator.
View Bedroom Three PhotosBedroom Four
Double bedroom with carpet flooring, double glazed uPVC window, panel radiator.
View Bedroom Four PhotosBathroom
Carpet flooring, three piece in cream comprising of basin with vanity cupboard, wc and bath tub, tiled floor to ceiling, frosted double glazed uPVC window, panel radiator.
View Bathroom PhotosFloorplans
Outside Spaces
Rear Garden
Large rear garden with patio and lawn areas together with mature trees, shrubs and planted boarders.
View PhotosParking Spaces
Double garage
Capacity: N/A
Driveway
Capacity: N/A
Location
Properties you may like
By Stones Young Sales and Lettings























































