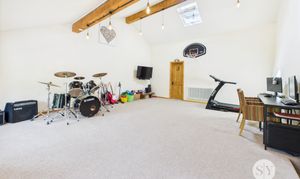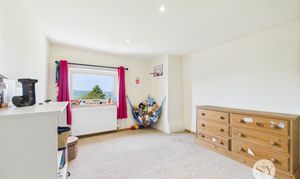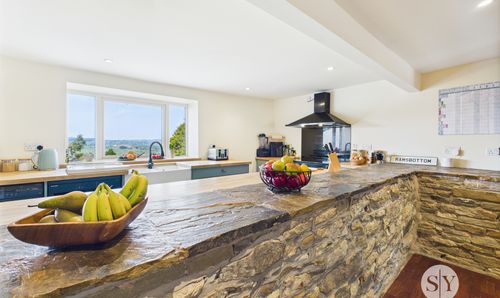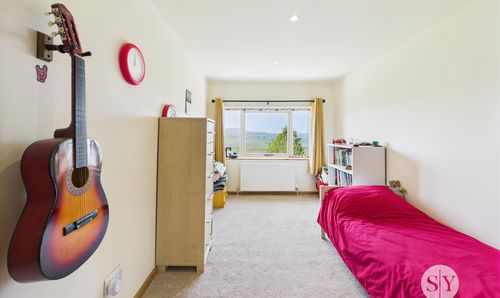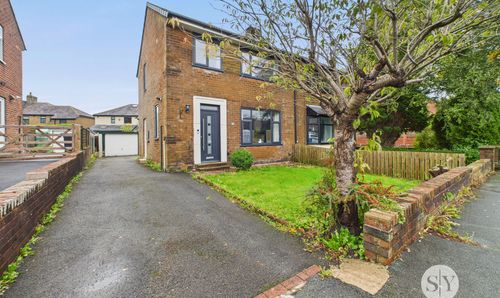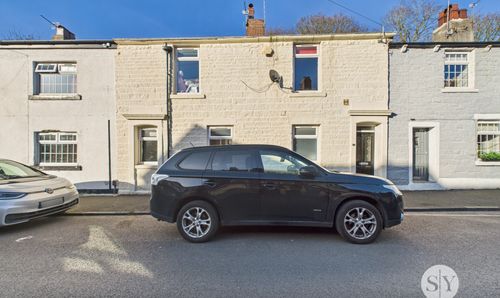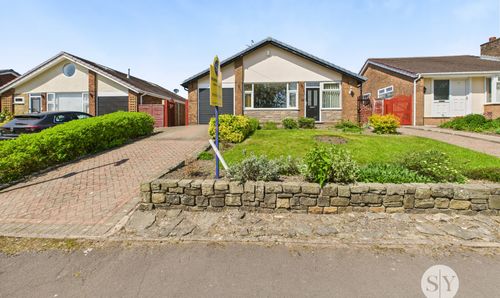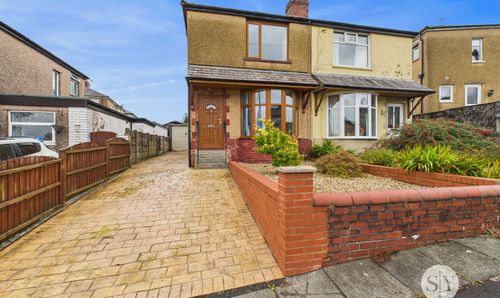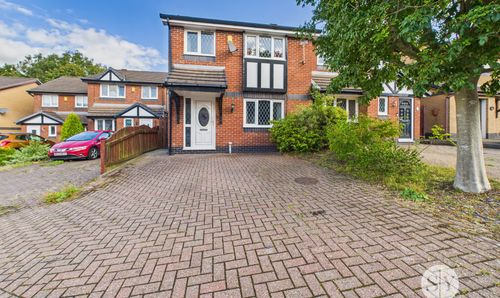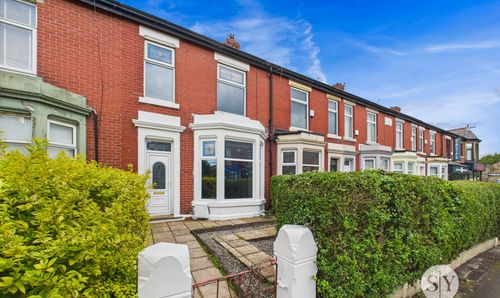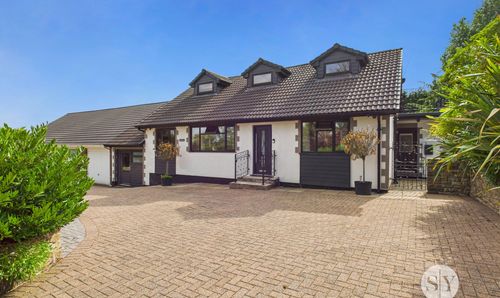Book a Viewing
To book a viewing for this property, please call Stones Young Sales and Lettings, on 01254 682470.
To book a viewing for this property, please call Stones Young Sales and Lettings, on 01254 682470.
5 Bedroom Link Detached House, Lower Bank Fold Farm Bank Fold Lane Darwen BB3 3QG
Lower Bank Fold Farm Bank Fold Lane Darwen BB3 3QG

Stones Young Sales and Lettings
Stones Young Sales & Lettings, The Old Post Office
Description
*Beautifully Renovated Five-Bedroom Barn Conversion with Panoramic Views Set on the edge of the sought-after village of Belthorn* This remarkable five-bedroom barn conversion blends rustic charm with modern comfort. Lovingly renovated by the current owners, the property retains its original character while offering a warm, welcoming feel and carefully considered contemporary updates throughout.
Enjoying an elevated position with far-reaching views over the stunning Lancashire countryside, the home showcases period features including exposed beams, stone accent walls, and two cosy log-burning stoves. These are paired with fresh, neutral décor and a light, spacious layout that makes this a truly inviting family home.
The renovation has been extensive, with a full new roof, external lime rendering, insulation, new plumbing and electrics, and replacement uPVC windows and doors. Every detail has been attended to, allowing new owners to simply move in and enjoy.
At the heart of the home is a generous country-style kitchen diner, complete with a multifuel stove set within a striking exposed stone wall — perfect for relaxed family meals or entertaining. A spacious lounge features a second stove and French doors that open onto the garden, framing uninterrupted views across rolling fields and providing a cosy yet expansive space to unwind.
Upstairs, the master bedroom offers a peaceful retreat with countryside views and a stylish en-suite. Four further bedrooms provide excellent family accommodation, including one currently used as a large family room. A separate study offers valuable flexibility for remote working or quiet reading. A modern family bathroom and additional shower room serve the remaining bedrooms.
The outdoor space is equally impressive. Set in approximately one-third of an acre, the mature rear garden is filled with trees and shrubs, creating a private, green sanctuary ideal for alfresco dining or simply enjoying the peaceful setting. To the front, a paved courtyard and charming cottage garden offer a perfect spot for morning coffee. A large double garage with an adjoining workshop provides excellent storage and workspace, while a private driveway accommodates several vehicles.
Belthorn is a friendly, thriving village with a traditional pub/restaurant and shop, a well-regarded primary school, and a local park — all within walking distance. Excellent transport links nearby make it an ideal choice for commuters seeking rural living without compromising on convenience. This is a rare opportunity to own a distinctive, character-filled home that combines timeless charm with modern practicality — all set in a peaceful hamlet, nestled into the hillside with truly breathtaking views.
EPC Rating: E
Key Features
- Beautifully Renovated Five-Bedroom Barn Conversion
- Elevated Position with Breathtaking Panoramic Countryside Views
- Spacious Country-Style Kitchen Diner with Exposed Stone Wall and Multifuel Stove
- Large 26ft Lounge Featuring a Multifuel Stove and French Doors to the Garden
- Impressive Master Suite with Far-Reaching Views and Stylish En-Suite
- Four Additional Bedrooms, One Currently Used as a Family Room
- Additional First-Floor Study Ideal for Home Working
- Modern Family Bathroom Plus Separate Shower Room
- Set Within Approximately One-Third of an Acre of Mature Gardens
- Large Double Garage with Adjoining Workshop and Ample Driveway Parking
- Charming Paved Courtyard and Cottage Garden to the Front Short Walk to Village Pub, Primary School, Park and Shop
- Excellent Transport Links for Commuters
- No Chain — Ready to Move In
Property Details
- Property type: House
- Price Per Sq Foot: £198
- Approx Sq Feet: 3,670 sqft
- Plot Sq Feet: 7,201 sqft
- Property Age Bracket: Victorian (1830 - 1901)
- Council Tax Band: F
Rooms
Vestibule
Vestibule Vinyl flooring, ceiling spot light, storage cupboard, composite front door.
Hallway
Hallway Vinyl flooring, understairs storage, original beams and exposed stone wall, double glazed uPVC French doors leading out to the rear garden, column radiator.
View Hallway PhotosKitchen
Kitchen Flagged flooring, fitted base units with solid oak work surfaces, electric oven with Induction hob, extractor fan, double Belfast sink with ceramic draining board, plumbed for washing machine and dishwasher, space for fridge freezer, ceiling spot lights, double glazed uPVC window over looking stunning views.
View Kitchen PhotosDining Room
Dining Area Parquet flooring, original beams, ceiling spot lights, multi fuel stove set in Stone hearth, stone archway leading into the lounge. double glazed uPVC window, column radiator
View Dining Room PhotosLounge
Lounge Carpet flooring, ceiling spot lights, multi fuel stove, x3 double glazed uPVC windows and French doors leading to the rear garden.
View Lounge PhotosLanding
Landing Carpet flooring, x2 column radiators.
Master Bedroom
Master Bedroom Double bedroom with carpet flooring, ceiling spot lights, double glazed uPVC French doors with Juliet Balcony, column radiator.
View Master Bedroom PhotosEn Suite
En Suite Vinyl flooring, three piece in white comprising of mains fed shower enclosure, wc and basin with vanity drawers, ceiling spot light, double glazed uPVC window, column radiator.
View En Suite PhotosBedroom Two/Reception Room/Entertaining Room
Bedroom Two/Reception Room/Entertaining Room Carpet flooring, original beams, electric Velux window, x2 double glazed uPVC window, x2 column radiators.
View Bedroom Two/Reception Room/Entertaining Room PhotosBedroom Three
Bedroom Three Double bedroom with carpet flooring, ceiling spotlights, double glazed uPVC window, panel radiator.
View Bedroom Three PhotosBedroom Four
Bedroom Four Double bedroom with carpet flooring, ceiling spot lights, double glazed uPVC window, panel radiator.
View Bedroom Four PhotosBedroom Five
Bedroom Five Double bedroom with carpet flooring, ceiling spot lights, double glazed uPVC window, panel radiator.
View Bedroom Five PhotosFamily Bathroom
Family Bathroom Vinyl flooring, three piece in white comprising of freestanding bathtub, basin with vanity drawers and wc, ceiling spot lights, double glazed uPVC window, column radiator.
View Family Bathroom PhotosShower Room
Shower Room Vinyl flooring, mains fed shower enclosure, tiled splash backs, ceiling spot light.
View Shower Room PhotosFloorplans
Outside Spaces
Parking Spaces
Double garage
Capacity: N/A
Driveway
Capacity: 4
Gravel driveway with parking for several vechicles
Location
Properties you may like
By Stones Young Sales and Lettings














