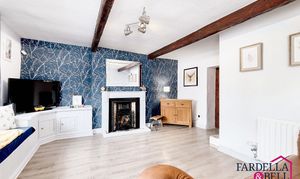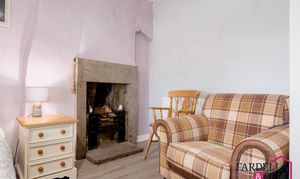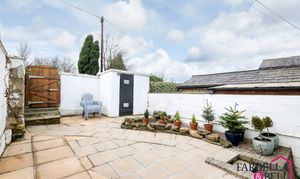2 Bedroom Terraced Cottage, Rossendale Road, Burnley, BB11
Rossendale Road, Burnley, BB11

Fardella & Bell Estate Agents
143 Burnley Road,, Padiham
Description
Outside, discover a hidden oasis waiting to be explored. Step out onto the large Indian stone patio area, perfect for alfresco dining or simply relaxing in the sun. The raised flower beds add a touch of nature, while the stone chipped area provides low-maintenance charm. Follow the steps leading down to the back door, where you'll find a private retreat surrounded by wall boundaries for added privacy. Additionally, the outhouse with electricity offers endless possibilities for use, whether it's a workshop, storage space, or a creative sanctuary. This outdoor space is a haven for those seeking a peaceful escape right at their doorstep.
EPC Rating: D
Key Features
- Cosy cottage style
- Open fires in both living room and master bedroom
- Popular location
- Original features
- Leasehold
- Rear garden
- Breakfast kitchen
- Close to schools
- On main bus routes
- Close to motorway access
Property Details
- Property type: Cottage
- Property Age Bracket: Georgian (1710 - 1830)
- Council Tax Band: A
- Tenure: Leasehold
- Lease Expiry: 04/02/3823
- Ground Rent: £1.00 per year
- Service Charge: Not Specified
Rooms
Lounge
Laminate flooring, cosy cast iron open fire with surround, TV point, ceiling light point, two radiators, window seat, beams, stone steps leading to upstairs and uPVC double glazed window.
Kitchen
Tiled flooring, ceiling light point, spotlights, radiator, breakfast bar with seating, integrated fridge / freezer, a mix of wall and base units, oven, electric hob, 1.5 bowl sink with chrome mixer tap, two uPVC double glazed windows, uPVC double glazed door leading to rear yard and understairs storage.
Landing
Fitted carpet, stone steps and access to all rooms upstairs.
Bedroom one
Laminate flooring, uPVC double glazed window, beam, ceiling light point, radiator, loft access point open fire with stone surround.
Bathroom
Laminate flooring, frosted uPVC double glazed window, black heated towel rail, pedestal swink with chrome mixer tap, push button WC, shower enclosure with mains fed shower and partially tiled walls.
Bedroom two
Laminate flooring, uPVC double glazed window, ceiling light point, beam and radiator.
Floorplans
Outside Spaces
Rear Garden
Large stone patio area for sitting, raised flower beds, stone chipped area, steps leading down to the back door, wall boundaries and outhouse with electricity.
Parking Spaces
On street
Capacity: N/A
Location
Properties you may like
By Fardella & Bell Estate Agents





































