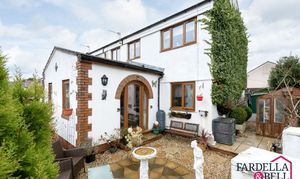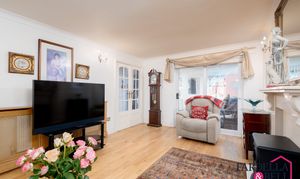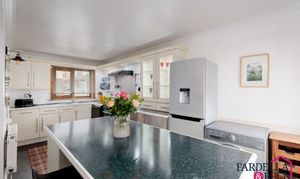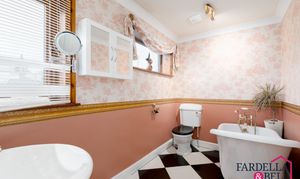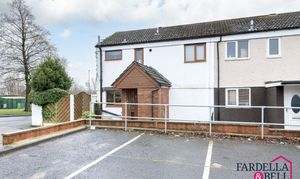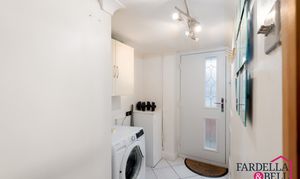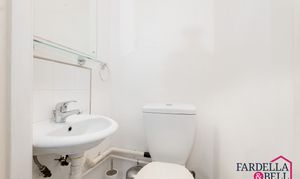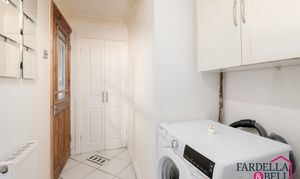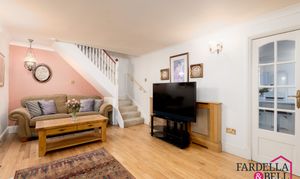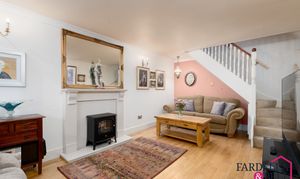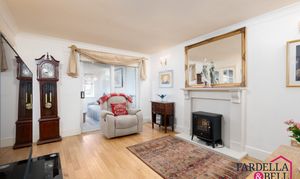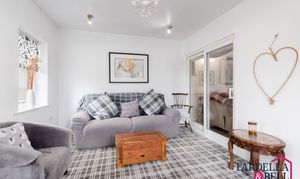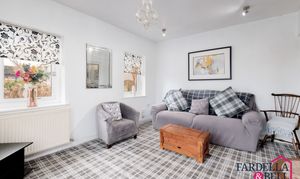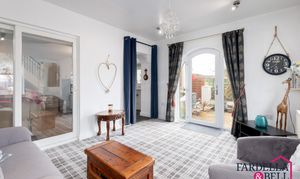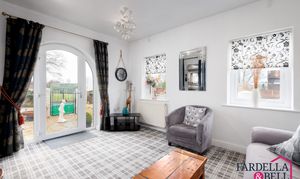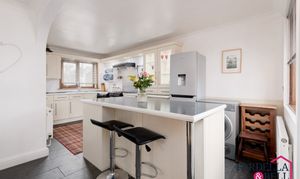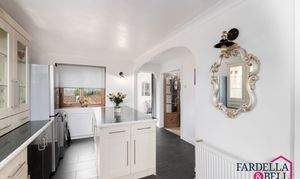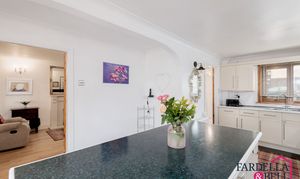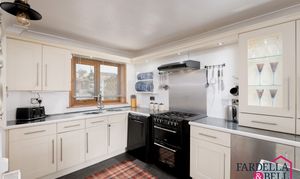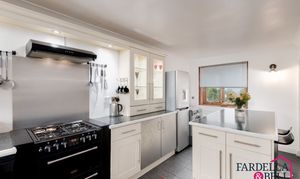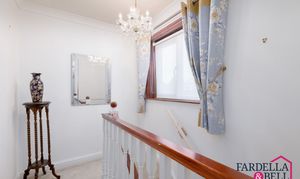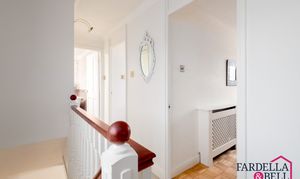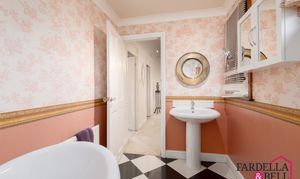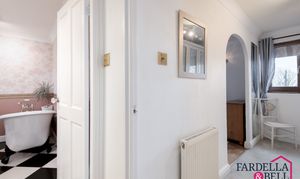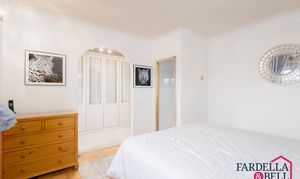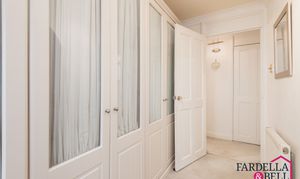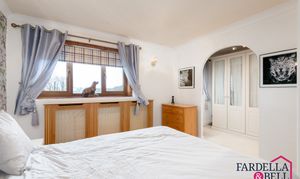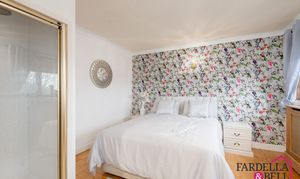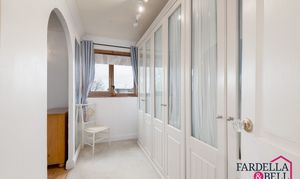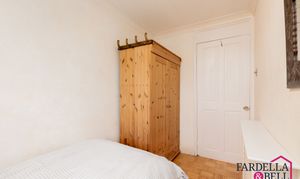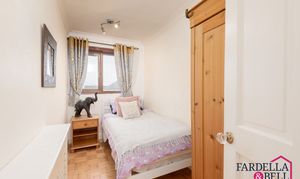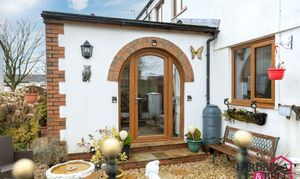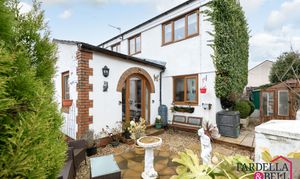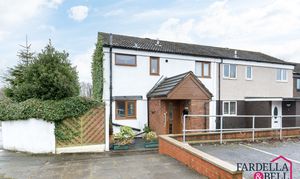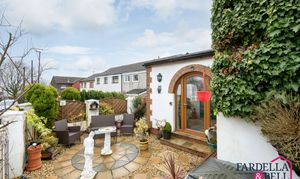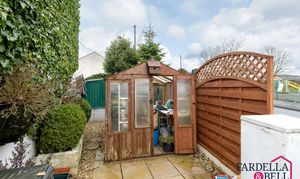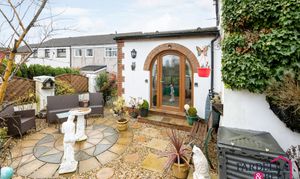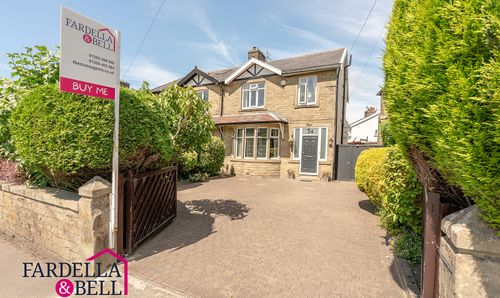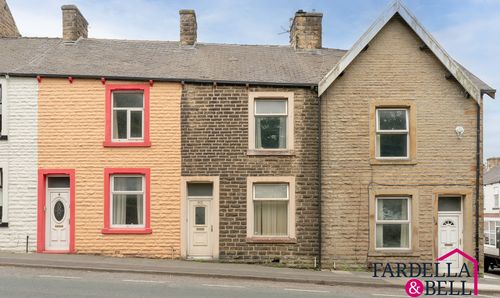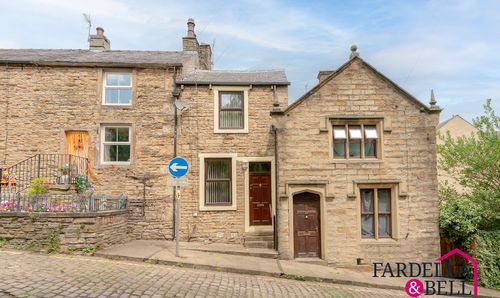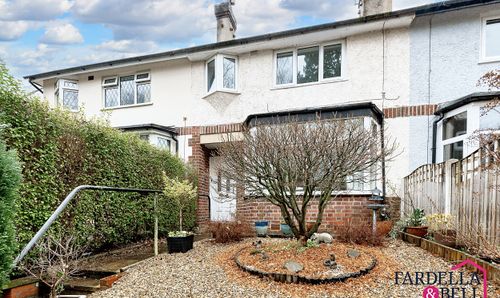Semi Detached House, Orpington Square, Burnley, BB10
Orpington Square, Burnley, BB10
Description
Step outside into the good-sized garden, a tranquil sanctuary of stone chipped areas and Indian stone paving. The mature bushes and shrubs add a touch of greenery to the space, creating a peaceful retreat in the heart of the property. The fenced boundaries provide privacy and security, allowing you to enjoy the outdoor space in peace. With ample room for a shed or outdoor furniture, the garden offers a multitude of possibilities for you to customise and create your own oasis.
Key Features
- Master bedroom with dressing room
- Family bathroom with freestanding bath
- Kitchen with island
- Close to park
- Popular location
- Close to local amenities
- Freehold
- Low maintenance rear garden space
Property Details
- Property type: House
- Approx Sq Feet: 958 sqft
- Plot Sq Feet: 1,098 sqft
- Council Tax Band: A
Rooms
Utility room
Tiled flooring, washing machine point, storage cupboard, radiator and ceiling light point.
WC
Push button WC, pedestal sink with chrome mixer tap and ceiling light point.
Lounge
TV point, side wall light points, ceiling light point, electric fire, fireplace surround, sliding doors into family room, ceiling coving, laminate flooring, open balustrade staircase and radiator.
Family room
Fitted carpet, two uPVC double glazed windows, uPVC double glazed door to the rear, ceiling light points and radiator.
Kitchen
Tiled flooring, kitchen island with breakfast bar and storage, fridge/ freezer point, belling oven and hob, overhead extraction point, a mix of wall and base units, two uPVC double glazed windows, side wall light point, dishwasher and double sink with chrome mixer tap.
Bathroom
Vinyl flooring, two uPVC double glazed window, ceiling light point, ceiling light point, freestanding bath, WC, pedestal sink with chrome taps and radiator.
Bedroom one
Laminate flooring, radiator, shower enclosure, two side wall light point and uPVC double glazed window.
Dressing room
uPVC double glazed window, fully fitted wardrobes, radiator, fitted carpet and ceiling light point.
Bedroom two
Room of single proportions - laminate flooring, radiator, ceiling light point and uPVC double glazed window.
Landing
uPVC double glazed window, fitted carpet and open balustrade staircase.
Floorplans
Outside Spaces
Rear Garden
Good sized garden - Stone chipped area with Indian stone paving, mature bushes and shrubs, fenced boundaries and space for a shed.
Location
Properties you may like
By Fardella & Bell Estate Agents
