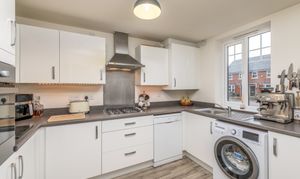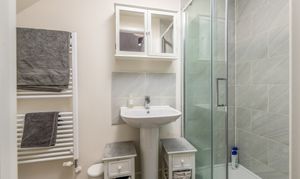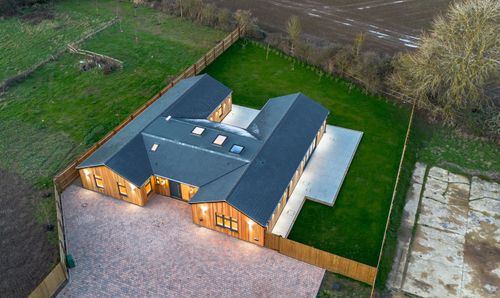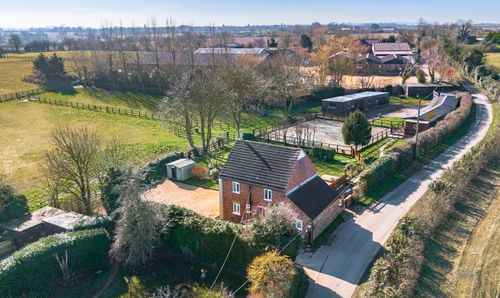3 Bedroom Semi Detached House, Busby Mead, Marston Moretaine, MK43
Busby Mead, Marston Moretaine, MK43
Description
Your family could be very happy here at Busby Mead, with enough accommodation for everyone, a top-floor suite for you, plus a no-maintenance garden and two private parking spaces.
Built by David Wilson in 2018, the owners purchased this Marston Fields three-storey property from new. With it being their first home, they didn’t want something that needed work, so a newbuild was ideal. The house is still in its 10-year guarantee period, and has been kept in fantastic condition throughout over the last few years.
Also important for the owners was access to Milton Keynes for work, and into London for when called into the capital. From Marston Moretaine, you can quickly jump on the A421 or the M1, Flitwick is the closest for mainline rail services, and Luton airport is just half an hour away by car.
Marston Moretaine offers far more amenities than you’d expect from a village, and those you would, including a Post Office, a pub and a church, shops, services and primary schooling, doctor and dentist, restaurants, coffee shops and takeaways, even a gym. The owners love a curry at Lounge India, and couldn’t live without the bigger of the two Co-ops, which stays open until 10pm Mon-Sat. There are days out and greenspaces aplenty, with The Forest Centre and Millenium Country Park topping the list both in popularity and proximity to the property.
As for what drew the owners to this particular plot, it was the space, especially the big, bright bedroom at the top of the house. Affording privacy, seclusion and lots of sunlight, it’s a real sanctuary, and with such an expansive footprint, you can incorporate a reading corner, a dressing area, a workspace, maybe somewhere to lay your yoga mat for a morning stretch. There’s an en suite shower room up here too, so you don’t need to share the bathroom with the kids.
To the middle floor are two further double bedrooms, the three-piece family bathroom, and two storage cupboards. There’s also an understairs cupboard in the lounge, eaves storage to the top floor, and an alcove on the first-floor landing that could be fitted with more storage if needed.
Good-sized accommodation continues downstairs. The lounge/diner is large, with room to zone into relaxing and dining, and plenty of floorspace for playtime. It’s perfect for dinner parties with pals and family film nights alike. There are French doors onto the garden providing seamless indoor-outdoor flow, and for bringing natural light into the home.
To the front of the house is the kitchen, fitted with a range of white gloss cabinetry, dark woodgrain-effect worktops, a stainless steel sink and drainer, and an integrated Zanussi oven, hob and extractor. There are gaps for a fridge/freezer, a dishwasher and a washing machine. With the kitchen separate from the lounge, you can shut the door on cooking aromas, the washing up, and the washing machine when it’s on a fast spin cycle.
Alongside everything on offer inside, the property presents significant benefits outside. Parking for two cars isn’t uncommon, but having two spaces side by side is more convenient than a tandem driveway. This means no shuffling about or blocking each other in. There’s parking on the road too, and the potential to create a third space alongside the existing (stp). Set at the end of a cul de sac, it’s quiet out front, without the traffic of a through road. It’s really only neighbours that pass when going to and coming from work.
To the rear, the garden is easy to look after, saving precious time, and allowing you to enjoy it at every opportunity. The owners have put in the legwork so you won’t have to, replacing the lawn with artificial grass, adding a deck, and installing lighting and power, which have been useful for evenings in the hot tub. There’s a shed for additional storage, plus gated side access and an outside tap, making washing the car a breeze. This is a garden, a home and a community ready for you to move right in.
EPC Rating: B
Virtual Tour
Key Features
- Semi-detached family home on the Marston Fields development
- Modern kitchen, large lounge/diner with indoor-outdoor flow
- Big, bright top-floor suite, two further double bedrooms
- Family bathroom, en suite on the top floor, downstairs cloakroom
- No-maintenance garden, private side-by-side parking for two
- Wonderful and well-connected family-friendly village
Property Details
- Property type: House
- Approx Sq Feet: 1,152 sqft
- Plot Sq Feet: 1,819 sqft
- Council Tax Band: D
Floorplans
Location
Properties you may like
By James Kendall Estate Agents




































