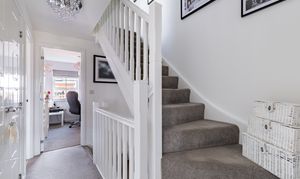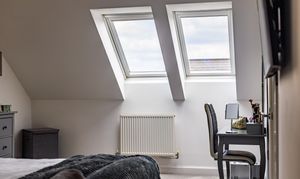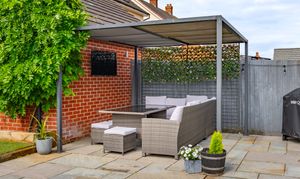4 Bedroom Semi Detached House, Torry Orchard, Marston Moretaine, MK43
Torry Orchard, Marston Moretaine, MK43
Description
Modern 4-Bedroom Family Home with Renovated Garden & Impressive Top-Floor Suite
Torry Orchard, Marston Moretaine, Bedfordshire, MK43
Set within the popular Marston Fields development, this stylish four-bedroom townhouse offers flexible, light-filled living across three levels. Thoughtfully updated since its construction by Barratt Homes in 2018, the property includes a renovated garden for year-round enjoyment, a dedicated home office, and a top-floor principal suite with expansive storage and a spacious en-suite. It’s an ideal match for growing families and professionals seeking contemporary living with excellent village amenities and commuter access.
Spacious Layout Over Three Floors
At the front of the home is a bright kitchen/breakfast room with modern integrated appliances, ample storage, and space for a breakfast bar. To the rear, the sitting/dining room features plenty of space for dining and relaxing, with full-height glazed doors that lead out to the garden and let natural light pour into the room.
On the first floor are three well-sized bedrooms—two of which can fit a double bed—and a modern family bathroom. The fourth bedroom has been converted into a home office overlooking the garden, offering a space to work in peace, but could easily function as a single bedroom for guests or children.
Upstairs, the top-floor principal suite is a standout. Stretching the full width of the house, it offers generous proportions, built-in mirrored wardrobes, and an en-suite with a large walk-in shower.
Garden & Outdoor Living
Renovated in 2020, the garden has been transformed into a private and low-maintenance retreat. Landscaped for low maintenance, it features an artificial lawn and patio area that gets sunshine most of the day. Behind the garage, a tucked-away outdoor entertainment zone provides the perfect space for watching summer sports or hosting BBQs—enhanced by an outdoor TV setup and climbing rose at the rear.
The garage offers excellent storage or conversion potential, while the driveway can accommodate two large vehicles (or three smaller ones) with ease.
Location & Lifestyle
Torry Orchard is part of a welcoming community within walking distance of Marston Primary School, the Forest Centre, and scenic countryside trails. Families here enjoy a vibrant neighbourhood with regular events—including Halloween celebrations and village socials—and friendly neighbours, many with children attending the same schools.
The nearby Forest Centre offers woodland walks, cycling trails, and a lakeside café, while pubs like The Bell and Marston Manor offer dining and local gatherings.
Just a short drive away are Flitwick, Ampthill, and Woburn, with Milton Keynes City Centre and Bedford offering excellent retail, schooling, and fast rail links into London. Wixams International Station is also in development, boosting commuter access even further.
EPC Rating: B
Key Features
- Four-bedroom townhouse over three floors
- Top-floor principal suite with built-in wardrobes and large en-suite
- Recently renovated garden with outdoor entertainment area
- Stylish finishes including herringbone parquet-effect flooring throughout the ground floor
- Alarm and CCTV system with three cameras
- Dedicated home office with garden view
- Detached garage with storage and conversion potential
- Driveway parking for 2–3 cars
- Close to local schools, Forest Centre, Flitwick & Bedford stations
- Catchment for Wootton Upper and Marston VC Primary School
Property Details
- Property type: House
- Approx Sq Feet: 1,281 sqft
- Plot Sq Feet: 1,991 sqft
- Council Tax Band: D
Floorplans
Location
Properties you may like
By James Kendall Estate Agents






































