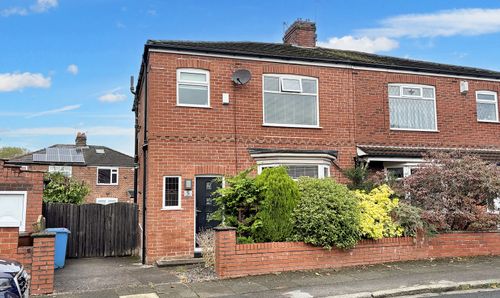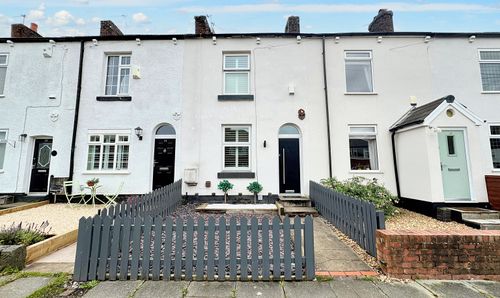Book a Viewing
To book a viewing for this property, please call Briscombe, on 0161 793 0007.
To book a viewing for this property, please call Briscombe, on 0161 793 0007.
4 Bedroom Mid-Terraced House, Hurstfield Road, Worsley, M28
Hurstfield Road, Worsley, M28

Briscombe
Briscombe, 9 Barton Road, Worsley
Description
Set over three floors, the property boasts a spacious layout that maximises both comfort and functionality. The heart of the home is the open-plan kitchen/diner, a perfect space for entertaining or gathering with family with a large lounge area. The kitchen is equipped with modern appliances, sleek cabinetry, and ample countertop space, catering to the needs of even the most discerning home chef.
The property features an en-suite shower room, a family bathroom, and a guest W.C., providing convenience and luxury for all occupants. Each of the four double bedrooms is generously sized and offers a peaceful retreat for rest and relaxation. Natural light floods the rooms, creating a warm and inviting ambience.
Step outside to the neatly presented private rear garden, a tranquil oasis perfect for alfresco dining or simply unwinding after a long day. Additionally, benefiting from solar panels, this home offers energy efficiency and reduced utility costs. The property also benefits from driveway parking, ensuring convenience and security for residents and guests.
EPC Rating: B
Key Features
- Four Double Bedroom Family Home
- Immaculately Presented Throughout & Ready to Move Into
- Set Over Three Floors
- Open/Plan Kitchen/Diner
- En-Suite Shower Room, Family Bathroom & Guest W.C
- Neatly Presented Private Rear Garden & Driveway Parking
- Solar Panels
- Located in a Popular Residential Area within Close Proximity to Local Schools
- Close by to the V1 Guided Bus Route, Walkden Train Station & Major Transport Links
- Freehold
Property Details
- Property type: House
- Council Tax Band: TBD
Rooms
Entrance Hall
2.33m x 1.09m
Entrance hallway with internal doors through to:
View Entrance Hall PhotosLounge
5.18m x 4.07m
Window to the front elevation. Spacious lounge area. T.V point. Under stair cupboard. Double doors through to:
View Lounge PhotosKitchen/Diner
4.24m x 5.15m
Open plan kitchen diner with modern fitted kitchen comprising of integrated appliances including a fridge/freezer, double oven, hob & extractor fan, dishwasher and space for a washing machine. An island in the heart of the kitchen as a breakfast bar with storage units. Spot lights. Patio doors leading to the rear garden.
View Kitchen/Diner PhotosGuest W.C
Window to the front elevation. Tiled behind the low level W.C and wash basin. Spot lights.
View Guest W.C PhotosFirst Floor Landing
Spindle balustrade to the first floor landing. Internal doors through to:
View First Floor Landing PhotosBedroom One
2.94m x 5.20m
Spacious master bedroom with window to the rear elevation. Internal door through to:
View Bedroom One PhotosEn-Suite Shower Room
Tiled double shower, low level W.C and wash basin. Spot lights. Towel rail.
View En-Suite Shower Room PhotosFamily Bathroom
1.69m x 2.30m
Modern tiled bathroom suite comprising of shower over bath, low level W,C and wash basin. Spot lights. Towel rail.
View Family Bathroom PhotosSecond Floor Landing
Spindle balustrade to the second floor landing. Internal doors through to:
View Second Floor Landing PhotosBedroom Four
1.73m x 5.20m
Dual velux windows to the rear elevation. Currently used as an office space with a fitted desk but potential to be used as a double bedroom.
View Bedroom Four PhotosFloorplans
Outside Spaces
Garden
Private rear garden with neat lawn and patio area. An external rear gate for bin access.
View PhotosParking Spaces
Location
Located in a popular residential area within close proximity to local schools, this property is ideal for families seeking a community-oriented lifestyle. The convenience of the V1 Guided Bus Route, Walkden Train Station, and major transport links enhances the property's appeal for commuters and those who value easy access to amenities and destinations throughout the region.
Properties you may like
By Briscombe










































































