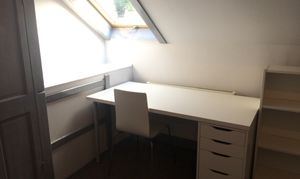Book a Viewing
To book a viewing for this property, please call Simon Blyth Estate Agents, on 01484 651878.
To book a viewing for this property, please call Simon Blyth Estate Agents, on 01484 651878.
3 Bedroom Terraced House, Tanfield Road, Huddersfield, HD1
Tanfield Road, Huddersfield, HD1

Simon Blyth Estate Agents
Simon Blyth Estate Agents, 26 Lidget Street
Description
A spacious front facing terraced house with accommodation arranged over four floors ideal for someone looking to take their first steps on the property ladder or as a buy to let investment.
Property is located in a convenient and established residential area, close to local shopping facilities, university and accessible for the M62.
The accommodation is served by a gas central heating system, pvcu double glazing and briefly comprises to the ground floor entrance lobby, inner hallway and living room. Lower ground floor with dining kitchen. First floor, two bedrooms and bathroom. Second floor attic room. Externally there is a small garden and on street parking.
EPC Rating: D
Key Features
- Spacious front facing terrace with accommodation over four floors
- Ideal for first time buyers or investors
- Close to local shops, town centre and university
- Stylish modern kitchen and bathroom fittings
Property Details
- Property type: House
- Price Per Sq Foot: £116
- Approx Sq Feet: 990 sqft
- Plot Sq Feet: 646 sqft
- Council Tax Band: A
Rooms
Ground Floor Entrance Lobby
With feature arch at the foot of the stairs rising to the first floor, central heating radiator, pvcu and frosted double glazed door and to one side a door gives access to an inner hallway.
Inner Hallway
Has cloaks rail and with doors giving access to a further lobby which leads to the lower ground floor dining kitchen and with a second door opening into the living room.
Living Room
4.50m x 2.74m
This is currently utilised as a bedroom and has a pvcu double glazed window looking out over the front garden, ceiling light point, central heating radiator and chimney breast.
Lower Ground Floor
Dining Kitchen
4.42m x 4.09m
This has a pvcu double glazed window with adjacent pvcu and sealed unit double glazed door. This opens out onto a set of stone steps rising to the garden. There is a beamed ceiling with inset LED down lighters, laminate flooring, central heating radiator, chimney breast and fitted with a range of shaker style base cupboards and drawers with contrasting oak effect worktops with tiled splash backs, there is a four ring stainless steel gas hob with stainless steel extractor hood over and electric double oven beneath, inset 1 1/2 bowl single drainer stainless steel sink with chrome mixer tap to one side a door gives access to a storage area beneath the stairs which has plumbing for automatic washing machine and space for tumble dryer.
First Floor Landing
With fitted cupboards, ceiling light point, staircase rising to the second floor and from the landing access can be gained to the following rooms;
Bedroom One
3.05m x 2.84m
With a pvcu double glazed window looking out over the garden, there is a ceiling light point and central heating radiator.
Bedroom Two
2.49m x 2.03m
This is situated adjacent to bedroom one and has pvcu double glazed window, ceiling light point, central heating radiator and wall mounted Worcester gas fired central heating boiler.
Bathroom
3.35m x 1.52m
With ceiling light point, part tiled walls, tile effect laminate flooring, chrome ladder style heated towel rail and fitted with a suite comprising panelled bath with glazed shower screen and chrome shower fitting over with fixed shower rose and separate hand spray, vanity unit incorporating wash basin with chrome monobloc tap and low flush WC.
Second Floor
Attic Room
4.67m x 2.87m
A generously proportioned room which has beamed ceiling, velux double glazed window, central heating radiator and useful storage cupboard.
ADDITIONAL DETAILS
-THE PROPERTY HAS A GAS CENTRAL HEATING SYSTEM -THE PROPERTY HAS PVCU DOUBLE GLAZING -DIRECTIONS ENTER THE POSTCODE HD1 5HG -TENURE IS FREEHOLD
Floorplans
Outside Spaces
Garden
The property is approached through stone gate posts with wrought iron hand gate, this is shared access with the neighbouring properties and to the left of the hand gate there is a lawned garden, small flagged area and a short flight of stone steps leading down to the dining kitchen and a useful external store.
Location
Properties you may like
By Simon Blyth Estate Agents























