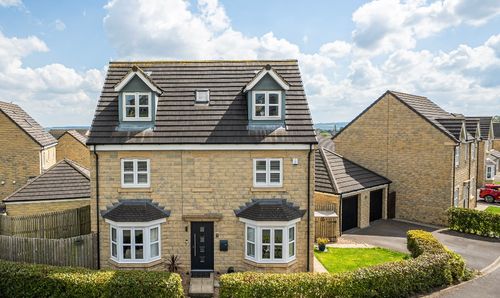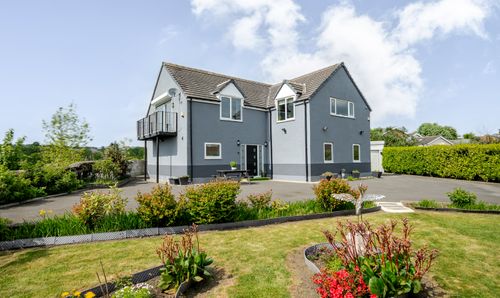Book a Viewing
To book a viewing for this property, please call Simon Blyth Estate Agents, on 01484 651878.
To book a viewing for this property, please call Simon Blyth Estate Agents, on 01484 651878.
3 Bedroom End of Terrace House, Orchard Terrace, Huddersfield, HD4
Orchard Terrace, Huddersfield, HD4

Simon Blyth Estate Agents
Simon Blyth Estate Agents, 26 Lidget Street
Description
A stone built through terraced property. Number 8 is one four in the terrace located within an established and convenient residential area in close proximity to the town centre. The property is ideal for a young family and provides accommodation which is served by a gas central heating system and pvcu double glazing. Briefly comprising to the ground floor entrance hall, living room and dining kitchen. Basement with cellar which can be accessed both internally and externally. First floor landing leading to three bedrooms and bathroom. Externally there is on street permit parking and gardens laid out to both front and rear.
EPC Rating: E
Key Features
- Ideal first time purchase
- Three bed end terrace
- Close to town centre
- Council Tax band: A
Property Details
- Property type: House
- Price Per Sq Foot: £202
- Approx Sq Feet: 743 sqft
- Plot Sq Feet: 1,485 sqft
- Council Tax Band: A
Rooms
Ground Floor Entrance Hall
With a pvcu and frosted double glazed door with frosted pvcu double glazed window over, there is a ceiling light point, central heating radiator and to one side a spindled staircase rises to the first floor. From the hallway access can be gained to the following..-
Living Room
4.17m x 3.43m
A comfortable and well proportioned reception room which has a pvcu double glazed window looking out over the front garden, there is a decorative cieling rose with ceiling light point, ceiling coving, central heating radiator and as the main focal point of the room there is a decorative fireplace with timber surround, floral tiled inset and tiled hearth.
Dining Kitchen
4.62m x 2.97m
With a pvcu double glazed window looking out over the rear garden with some far reaching views beyond, adjacent to the window there is a pvcu door giving access to the garden, ceiling light point, ceiling coving, range of white gloss base and wall cupboards, drawers, contrasting overlying worktops with tiled splash backs, inset single drainer stainless steel sink with chrome mixer tap, four ring halogen hob with stainless steel extractor hood over and stainless steel electric fan assisted oven beneath, plumbing for automatic washing machine, central heating radiator and to one side a door gives access to the basement.
Basement
This is accessed from the dining kitchen and has a stone flagged floor, ceiling and wall light and at one end a door gives access to a further store which has a door leading to the rear garden.
First Floor Landing
With ceiling light point. From here access can be gained to the following..-
Bedroom One
4.17m x 3.15m
A double room with a pvcu double glazed window looking out over the front garden, there is a ceiling light point, picture rail, central heating radiator and chimney breast.
Bedroom Two
3.12m x 2.62m
A double room with pvcu double glazed window looking out over the rear garden and enjoying a pleasant aspect beyond, there is a ceiling light point, picture rail, central heating radiator and to either side of the chimney breast there are fitted cupboards.
Bedroom Three
2.84m x 1.83m
This is situated adjacent to bedroom one and has a pvcu double glazed window, ceiling light point, central heating radiator and cupboard over the bulk head.
Bathroom
1.83m x 1.73m
With ceiling light point, floor to ceiling tiled walls, chrome ladder style heated towel rail and fitted with a suite comprising timber panelled bath with glazed shower screen and electric shower fitting over, pedestal wash basin and low flush WC.
ADDITIONAL DETAILS
- THE PROPERTY IS LEASEHOLD FOR A REMAINDER OF 999 YEARS WITH NOMINAL ANNUAL GROUND RENT. - THE PROPERTY HAS A GAS CENTRAL HEATING SYSTEM - THE PROPERTY HAS PVCU DOUBLE GLAZING
Floorplans
Outside Spaces
Garden
To the front of the property there are stone gate posts with a wrought iron hand gate opening onto a stone flagged patio giving access to the main entrance, adjacent to this there is a lawned garden with planted trees. From the dining kitchen a short flight of steps leads down to a rear garden which is partly flagged and with astro turf, there is also a door giving access to the basement.
Location
Properties you may like
By Simon Blyth Estate Agents





















