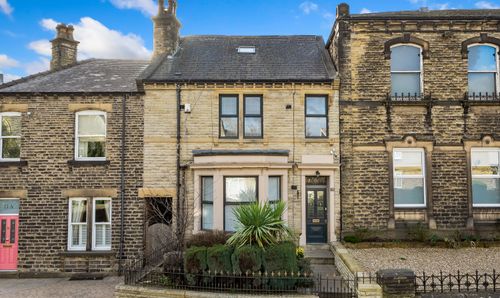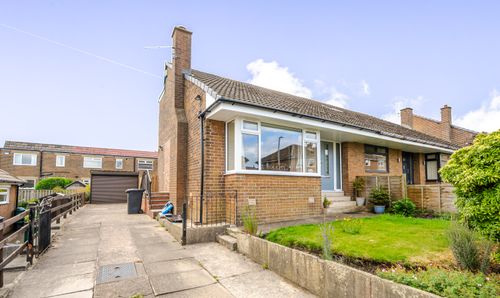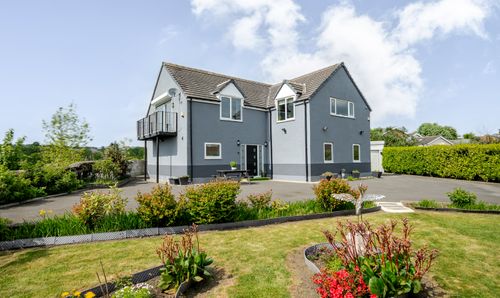Book a Viewing
To book a viewing for this property, please call Simon Blyth Estate Agents, on 01484 651878.
To book a viewing for this property, please call Simon Blyth Estate Agents, on 01484 651878.
5 Bedroom Detached House, Cliffe End Road, Huddersfield, HD3
Cliffe End Road, Huddersfield, HD3

Simon Blyth Estate Agents
Simon Blyth Estate Agents, 26 Lidget Street
Description
Set back from Cliffe End Road and approached down a long driveway which opens out to provide off road parking for several is this five double bedroom detached family house with inverted accommodation and magnificent south westerly views stretching down the Colne Valley.
The property is located within a popular and convenient residential area close to local shops, schools and just a short drive from J23 and J24 of the M62. There is a gas central heating system, pvcu double glazing, security alarm and briefly comprising to the ground floor reception hall, four double bedrooms with master en suite, bathroom and utility room. First floor landing leading to bathroom two, bedroom five large dual aspect fitted dining kitchen and stunning triple aspect living room with magnificent views over the Colne Valley through large patio doors which open onto a balcony. Externally in addition to ample off road parking there is a single garage, useful garden store and gardens laid out to both front and rear.
EPC Rating: C
Key Features
- Five double bedroom detached house
- Set back from road with parking for several vehicles and garage
- Stunning far reaching views down the Colne Valley
- Close to shops, schools and M62
- Ideal for growing family
Property Details
- Property type: House
- Price Per Sq Foot: £553
- Approx Sq Feet: 1,130 sqft
- Plot Sq Feet: 7,739 sqft
- Council Tax Band: C
Rooms
Reception Hall
5.84m x 3.12m
As the dimensions indicate this is a spacious and welcoming area with composite and frosted double glazed door with pvcu frosted double glazed windows to either side providing additional natural light, there are two ceiling light points, central heating radiator, laminate flooring and a splindled return staircase rising to the first floor with useful storage cupboard beneath. From the reception hall access can be gained to the following rooms..-
Bedroom One
5.49m x 3.28m
A large double room which has a pvcu double glazed window looking out over the rear garden and with fabulous views beyond. The window also incorporates fitted electrically controlled security shutters. There are two ceiling light points, central heating radiator and to one side a door gives access to an en suite shower room.
En Suite Shower Room
2.21m x 1.09m
With a frosted pvcu double glazed window, ceiling light, extractor fan, part tiled walls which are floor to ceiling in sections, tiled floor, chrome ladder style heated towel rail and fitted with a suite comprising vanity unit incorporating circular hand wash basin with chrome monobloc tap, low flush WC and corner shower cubicle Triton electric shower fitting.
Bedroom Two
5.18m x 3.25m
Once again this is a large double room situated adjacent to bedroom one and looking out over the rear garden with fabulous views beyond, there are fitted electrically controlled security shutters, two ceiling light points and central heating radiator.
Bathroom One
3.05m x 2.49m
With a frosted pvcu double glazed window, ceiling light, extractor fan, part tiled walls, tiled floor, central heating radiator, chrome ladder style heated towel rail, shaver socket and fitted with a suite comprising free standing slipper bath resting on ball and claw feet with chrome mixer tap incorporating hand spray, vanity unit incorporating wash basin with chrome monobloc tap together with mirror over with display shelving and pelmet down lighters, low flush WC with concealed system and walk in shower with glazed side panel and chrome shower fitting incorporating fixed shower rose and separate hand spray.
Bedroom Three
3.28m x 2.59m
A double room with pvcu double glazed window looking out over the front garden, there is a ceiling light point and central heating radiator.
Bedroom Four
3.28m x 2.67m
A double room situated adjacent to bedroom three and having a pvcu double glazed window looking down the drive, there is a ceiling light point and central heating radiator.
Utility Room
2.26m x 1.70m
With frosted pvcu double glazed window, composite frosted double glazed door, worktop mounted with a circular hand wash basin with chrome monobloc tap, beneath there is a space for washing machine and tumble dryer, there is a wall mounted Potterton gas fired central heating boiler with separate modern hot water storage cylinder.
First Floor Landing
With ceiling light point, central heating radiator, laminate flooring and loft access. From here access can be gained to the following rooms..-
Bedroom Five
5.49m x 3.25m
Another large double bedroom which has pvcu double glazed window looking out over the rear garden enjoying some fabulous far reaching views. There are two ceiling light points and central heating radiator.
Bathroom Two
3.05m x 2.26m
With ceiling light, frosted pvcu double glazed window, extractor fan, central heating radiator, part tiled walls, tile effect flooring central heating radiator, shaver socket and fitted with a suite comprising double ended bath with chrome mixer tap, glazed side panel and chrome shower fitting incorporating fixed shower rose and separate hand spray, vanity unit incorporating wash basin with chrome monobloc tap with mirror over with display shelving and pelmet down lighters and low flush WC with concealed system.
Dining Kitchen
5.49m x 3.25m
This is approached through twin timber and glazed doors and has a pvcu double glazed window to the front elevation and a pvcu double glazed window to the side elevation with views looking down the Colne Valley. There are inset ceiling down lighters, ceiling light point, central heating radiator, tiled floor and fitted with a range of white shaker style base cupboards and drawers with contrasting timber effect wall cupboards, tiled splash backs, overlying worktops inset 1 1/2 bowl single drainer stainless steel sink with chrome monobloc tap, five ring stainless steel gas hob with stainless steel extractor hood over, stainless steel electric fan assisted oven, integrated dishwasher, to one side there are fitted there are fitted cupboards and drawers with a worktop extending to form a breakfast bar with concealed lighting beneath the wall cupboards.
Living Room
6.48m x 5.23m
This stunning room is all the more impressive being located on the first floor and as such taking full advantage of some magnificent views stretching down the Colne Valley through pvcu double glazed sliding patio doors which open onto a balcony. These have remote control security shutters. In addition there is further natural light from pvcu double glazed windows to both front and rear elevations. There are two ceiling light points, wall light point, two central heating radiators and laminate flooring.
Floorplans
Outside Spaces
Garden
The front garden comprises lawn with planted trees, flowers and shrubs around the boarders, there is an ornamental pond and magnificent far reaching southwesterly views down the Colne Valley. To the left hand side of the property there is a pathway leading to the rear garden. To the right hand side of the property there is a covered walk way with access to the utility room, outside cold water tap and useful twin door garden store with light and power. Beyond the walk way there is an ornamental tiled pond with water feature and planted beds and this gives access to the rear and incorporates a shaped lawn, patio, planted trees and shrubs and once again stunning south westerly facing views stretching down the Colne Valley.
Parking Spaces
Garage
Capacity: 1
The property is set back from Cliffe End Road and approached through twin gates onto a long tarmac driveway which opens out in front of the property and provides off road parking for several vehicles and in turn giving access to a single garage to one side. Garage is 18'5" x 9'3" with up and over door, pvcu and double glazed courtesy door to one side, there is also power and light.
Location
Properties you may like
By Simon Blyth Estate Agents




















































