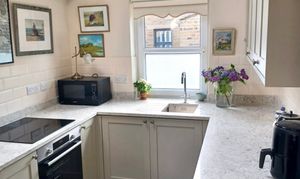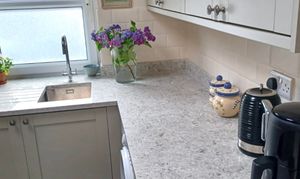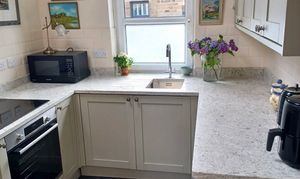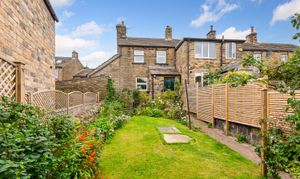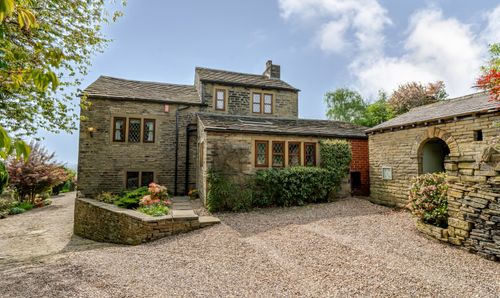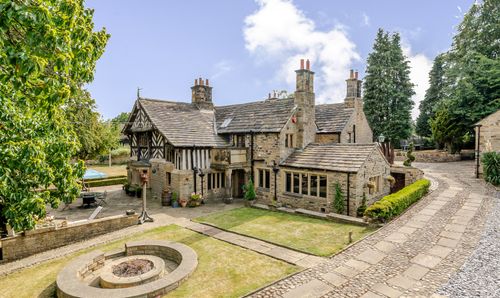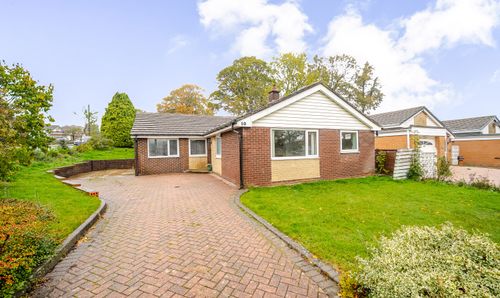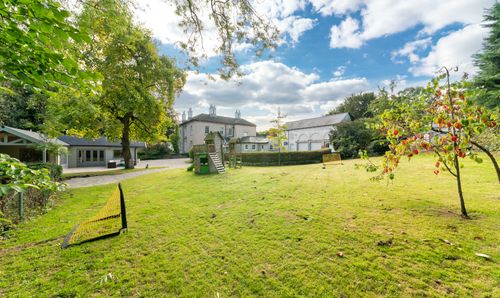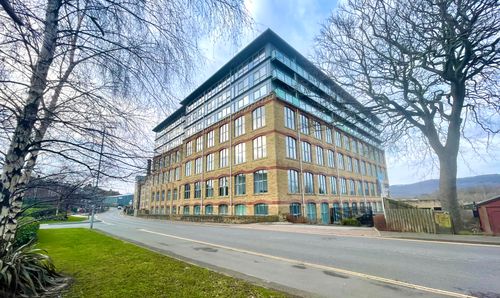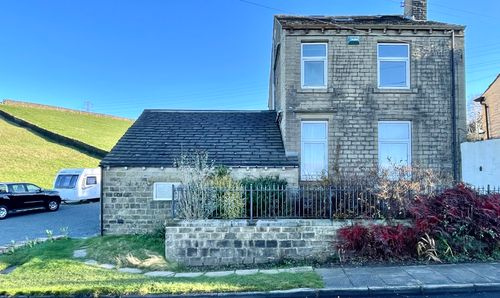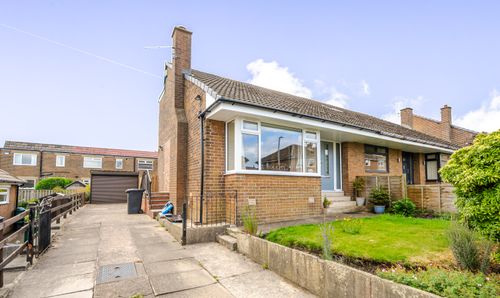2 Bedroom Cottage, Smithy Hill, Upper Denby, HD8
Smithy Hill, Upper Denby, HD8

Simon Blyth Estate Agents
Simon Blyth Estate Agents, 26 Lidget Street
Description
A charming end stone built cottage, overlooking pleasant gardens and located within this desirable and well regarded semi rural village and well placed for access to the M1.
The property has comfortable well appointed living space together with excellent storage, both internally and externally, including bordered loft, cellar, stone built out house and three further externally accessed stores, beneath the porch and dining area. There is a gas central heating system (boiler replaced 2023) pvcu double glazing and briefly comprising to the ground floor entrance porch, living room,dining area and modern fitted kitchen. First floor Landing leading to two bedrooms and shower room. Externally gardens are laid out to the front of the property and in addition to the stone out house there are patio areas, lawn, planted trees, flowers and shrubs.
EPC Rating: D
Key Features
- Charming extended cottage
- Lovely village location
- Pleasant gardens
- Attractively presented interior
Property Details
- Property type: Cottage
- Plot Sq Feet: 1,851 sqft
- Council Tax Band: B
Rooms
Ground Floor
Entrance Porch
With timber panelled door, pvcu double glazed window, ceiling light point, exposed stone wall and from here a timber panelled and frosted double glazed door opens into the living room.
Living Room
4.80m x 4.57m
Comfortable and well proportioned reception room which has a pvcu double glazed window looking out over a generous garden and with further natural light from a frosted pvcu double glazed window to the rear elevation. There is a beamed ceiling, two central heating radiators and as the main focal point of the room there is a chimney breast which is home to a coal effect gas stove which rests on a tiled hearth. To one side there are doors giving access to a staircase rising to the first floor and to the basement. To the opposite side of the room a door opens into a dining area and kitchen.
Dining Area
2.54m x 2.36m
With pvcu double glazed window to the front elevation, Velux double glazed window, ceiling light point and central heating radiator. From the dining area access can be gained to the kitchen which is partly open plan and separated by a wall which runs half way between the two over which there is an exposed roof truss.
Kitchen
2.64m x 2.36m
With pvcu double glazed window to the rear elevation, Velux double glazed windows, ceiling light point and fitted with a range of shaker style base and wall cupboards and drawers. Solid Quartz worktops with Quartz splash backs, inset single brushed stainless steel sink with brushed stainless steel mixer tap, plumbing for automatic washing machine, Bosch four ring induction hob with Bosch stainless steel electric fan assisted oven beneath, integrated fridge and integrated freezer.
Basement/Cellar
Has wall light, timber and glazed window, stone table, stone shelving and stone flagged floor. From the cellar there is a doorway leading to a former fuel store.
First Floor
Landing with loft access with ladder and ceiling light point. From the landing access can be gained to the following rooms..-
Bedroom One
3.58m x 2.06m
With pvcu double glazed window looking out over the garden with far reaching views beyond, there is a ceiling light point, central heating radiator and fitted floor to ceiling wardrobes with cupboards over.
Bedroom Two
2.74m x 1.68m
This is situated adjacent to bedroom one and has a pvcu double glazed window looking out over the garden, there is a ceiling light point and central heating radiator.
Shower Room
2.64m x 1.52m
With a pvcu double glazed window, fitted cupboards, ceiling light point, central heating radiator, shaver socket and fitted with pedestal wash basin, low flush WC and shower cubicle with chrome shower fitting.
Floorplans
Outside Spaces
Garden
The property is approached through stone gate posts with a timber braced hand gate opening onto a pathway which leads to the entrance porch, adjacent to this there is a lawned garden with planted trees, flowers and shrubs together with stone flagged patio. Immediately in front of the property there is a further stone flagged patio together with a detached stone built and slated out house and three useful storage areas. Stone Outhouse- this is split into two sections measuring 10'4" x 9'4" and 5'8" x 3'. The sub floor storage areas are split into three sections, one below the porch measuring 6'3" x 5' and two beneath the dining area measuring 6'8" x 3'9" and 7' x 3'9".
Location
Properties you may like
By Simon Blyth Estate Agents

