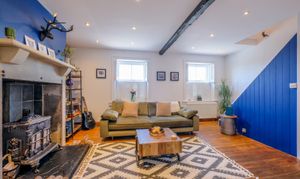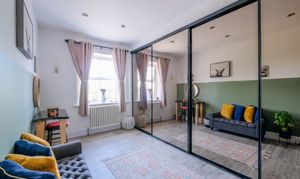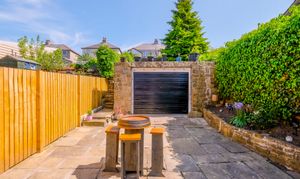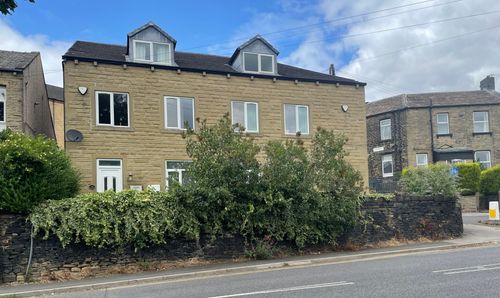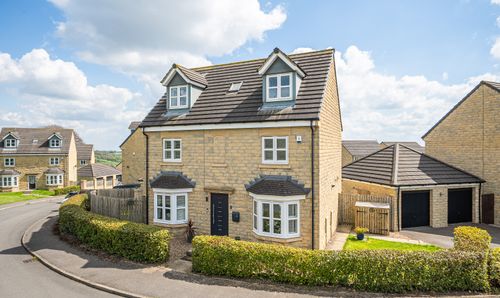Book a Viewing
To book a viewing for this property, please call Simon Blyth Estate Agents, on 01484 651878.
To book a viewing for this property, please call Simon Blyth Estate Agents, on 01484 651878.
2 Bedroom Cottage, Tanyard Road, Oakes, HD3
Tanyard Road, Oakes, HD3

Simon Blyth Estate Agents
Simon Blyth Estate Agents, 26 Lidget Street
Description
A characterful stone built two bedroom cottage with a stone slate roof providing attractively presented accommodation with features including exposed stone work, oak flooring ,oak doors and having secure gated off road parking, large garage and garden enjoying privacy.
Property enjoys some lovely far reaching views particularly from first floor level or from the garden and is located within a popular and convenient residential area in close proximity to local shopping, schools and just a short drive from J23 and J24 of the M62.
The accommodation comprises to the ground floor entrance lobby, living room and dining kitchen. First floor, two bedrooms and bathroom
EPC Rating: E
Key Features
- Characterful cottage
- Exposed beams and stone work
- Secure off road parking and large garage
- South westerly enclosed garden
Property Details
- Property type: Cottage
- Price Per Sq Foot: £307
- Approx Sq Feet: 764 sqft
- Plot Sq Feet: 2,486 sqft
- Council Tax Band: B
Rooms
Ground Floor
A PVCU and frosted double glazed door opens into an entrance lobby, this has decorative tiled walls to dado height, tiled floor and from here an oak plank door opens into the living room.
Living Room
5.56m x 4.27m
As the dimensions indicate this is a generously proportioned room with lots of character including a beamed ceiling, exposed stone, lovely polished and stained oak floor boards and as the main focal point of the room there is a stone fireplace which is home to a wood burning stove which rests on a stone hearth. There are inset led down lighters, two column radiators, two PVCU double glazed windows both of which have fitted louvered shutters and provide the room with plenty of natural light. To one side there is an oak plank door which gives access to useful storage area beneath the stairs, this has a wall mounted Viessmann boiler, there is a cloaks rail and ceiling light point. From the living room an oak plank door opens into the dining kitchen.
Dining Kitchen
3.20m x 2.92m
With a dual aspect PVCU double glazed windows which provide the room with plenty of natural light, there is a beamed ceiling with two ceiling light points, column radiator, tiled floor and fitted with a range of base cupboards and drawers complimented by contrasting overlying granite work tops, there are tiled splash backs, and inset Belfast sink with an antique style brushed stainless steel mixer tap over, range style cooker with seven ring gas hob, twin electric double ovens, grill and warming drawer (this is available by separate negotiation at a price to be agreed) there is also under counter space for washing machine and fridge.
First Floor
Landing
With grey plank effect laminate flooring which continues throughout the first floor. There is a beamed ceiling with ceiling light point and a loft access. From here access can be gained to the following rooms..-
Bedroom One
5.31m x 2.82m
A generous double room with lots of natural light from two PVCU double glazed windows which take advantage of some lovely far reaching views, there is beamed ceiling with inset ceiling down lighters, exposed stone work, column radiator and two wall light points.
Bedroom Two
4.39m x 2.18m
With PVCU double glazed window enjoying a similar aspect that of bedroom one, there are inset down lighters, column radiator and to one wall there are a bank of fitted floor to ceiling sliding door, mirror fronted wardrobes.
Bathroom
3.48m x 1.47m
With beamed ceiling, inset ceiling down lighters, part tiled walls, chrome heated towel rail incorporating radiator and fitted with a suite comprising, free standing cast iron roll top bath resting on ball and claw feet with free standing chrome mixer tap incorporating hand spray, pedestal wash basin and low flush WC.
Floorplans
Outside Spaces
Garden
To the left hand side of the garage there is a timber hand gate which opens onto a flight of stone steps which rise to a south westerly facing lawned garden together with Indian stone flagged patio, there are planted trees, flowers and shrubs, this area is well screened offering a good degree of privacy, the roof of the garage is also used as an area to sit and from here there are some lovely fare reaching views.
Parking Spaces
Garage
Capacity: 1
The property is approached either on foot or by car through a five bar timber gate which goes under the passage way which is shared with the adjoining property. From here there is a timber hand gate or larger hate which opens to provide vehicular access to a stone flagged driveway which provides off road parking for two cars as well as giving access to the garage. Garage is 15"10 x 13"6 with an up and over door, power and light.
Location
Properties you may like
By Simon Blyth Estate Agents



