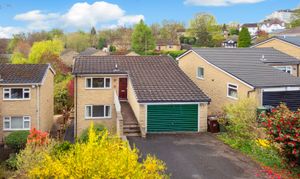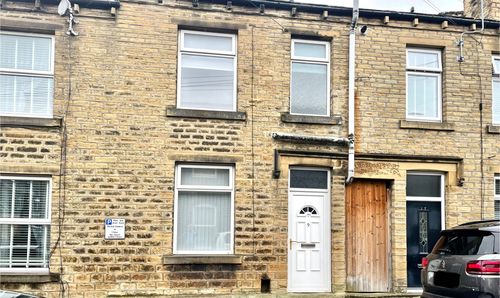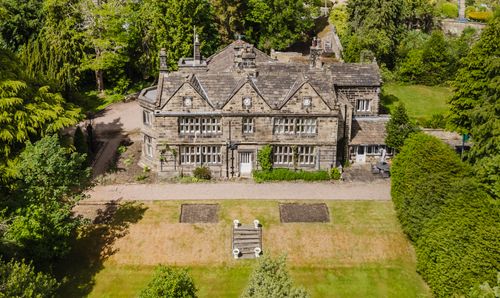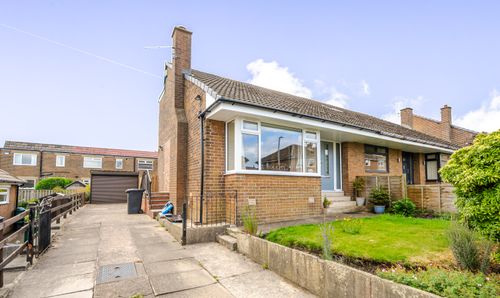Book a Viewing
To book a viewing for this property, please call Simon Blyth Estate Agents, on 01484 651878.
To book a viewing for this property, please call Simon Blyth Estate Agents, on 01484 651878.
4 Bedroom Detached House, Talbot Avenue, Huddersfield, HD3
Talbot Avenue, Huddersfield, HD3

Simon Blyth Estate Agents
Simon Blyth Estate Agents, 26 Lidget Street
Description
Available with vacant possession and no onward chain is this four bedroom detached house situated on this desirable and well regarded tree lined avenue with a lovely south facing rear garden.
The property is well placed for the commuter, just a short drive from J24 of the M62 and with local shopping facilities in neighbouring Lindley including shops, restaurants and bars together with good local schools. There is a gas central heating system, pvcu double glazing, security alarm and briefly comprising ground floor entrance hall, WC, large living room, separate dining room and fitted kitchen. A staircase leads down to garden level where there is a hallway where there is four bedrooms which leads to a versatile room directly below the garage. There is also a shower room. Externally there is a double width tarmac providing off road parking for four cars as well as a large garage , there is a terraced rockery to the front and south facing rear garden with patio areas, lawn, green house, planted trees, flowers and shrubs.
EPC Rating: D
Key Features
- Vacant 4 Bedroom Detached
- Lovely tree lined avenue
- Generous South facing rear garden
- Close to both Lindley village and J24 of the M62
Property Details
- Property type: House
- Price Per Sq Foot: £210
- Approx Sq Feet: 1,830 sqft
- Plot Sq Feet: 5,522 sqft
- Council Tax Band: E
Rooms
Entrance Hall
4.57m x 1.91m
This has a hardwood timber panelled and glazed door, there are two ceiling light points, ceiling coving, loft access and to one side a staircase leads down to the bedrooms at garden level. From the hallway access can be gained to the following rooms..-
Downstairs WC
1.93m x 1.40m
With ceiling light point, ceiling coving, frosted pvcu double glazed window, central heating radiator, fitted storage cupboards and having suite comprising vanity unit incorporating wash basin with chrome monobloc tap and low flush WC with concealed system.
Living Room
6.10m x 3.58m
As the dimensions indicate this is a spacious reception room which is via a timber and frosted glazed door from the entrance hall and adjacent to this there is a frosted glazed window, there is a large pvcu double glazed window to the rear elevation looking out over the south facing garden. There is also additional natural light from a pvcu double glazed window to the side. There is ceiling coving, three wall light points, two central heating radiators and as the main focal point of the room there is a fireplace with timber surround, tiled inset and home to a coal effect gas fire which rests on a tiled hearth.
Kitchen
3.25m x 2.92m
This has a pvcu double glazed window looking out over the front garden, there is a timber panelled ceiling with two ceiling light points, central heating radiator and fitted with a range of light oak faced base and wall cupboards, drawers, contrasting overlying worktops with tiled splash backs, there is an inset single drainer stainless steel sink with chrome mixer tap, four ring gas hob with extractor hood over, electric double oven, glazed display cupboard with glass shelving and under counter space for appliances.
Dining Room
3.25m x 2.97m
This is situated to the rear of the property and has a lovely aspect over the south facing garden through a pvcu double glazed window. There is a ceiling light point, ceiling coving, central heating radiator and serving hatch to the kitchen.
Garden Level
Hallway
With hardwood timber and glazed door with adjacent sealed unit double glazed window, this gives access to the rear garden, there are two ceiling light, central heating radiator and from here access can be gained to the following rooms..-
Bedroom One
3.58m x 2.97m
This has pvcu double glazed window looking out over the south facing rear garden, there is a ceiling light point, ceiling coving and central heating radiator.
Bedroom Two
3.35m x 2.97m
This is situated adjacent to bedroom one and enjoys a similar aspect through a pvcu double glazed window, there is a ceiling light point, central heating radiator and fitted furniture including cupboards, wardrobes, shelving, drawers and dressing table.
Bedroom Three
3.35m x 2.92m
With pvcu double glazed window looking out over the front garden, there is a ceiling light point, central heating radiator and fitted furniture across one wall comprising wardrobes, cupboards and dressing table with drawers beneath.
Bedroom Four
2.95m x 2.84m
With pvcu double glazed window to the side elevation, ceiling light point, ceiling coving, central heating radiator, louvered door cylinder cupboard and having a fitted desk with drawers beneath, shelving above and high level storage cupboards. To one side three steps lead down to the utility/games room. This versatile room could be adapted to suit the individuals needs and currently has a fitted single drainer stainless steel sink with cupboards beneath, there are fitted shelves and drawers, wall mounted worcester gas fired central heating boiler, two ceiling light points and a pvcu double glazed window and adjacent timber and glazed door giving access to the front garden.
Shower Room
2.67m x 1.96m
With a frosted pvcu double glazed window, ceiling light point, floor to ceiling tiled walls, tiled floor, chrome ladder style heated towel rail and fitted with a suite comprising pedestal wash basin with chrome monobloc tap, low flush WC and wet area with glazed panel to one side and chrome shower fitting.
Floorplans
Outside Spaces
Garden
To the front of the property there are planted beds to the right hand side of the driveway with trees, flowers and shrubs. A short flight of steps rises to a pathway leading to the front door and adjacent to this there are steps leading down to the front garden with a terraced rockery which has planted trees, flowers and shrubs. From here there is a door giving access to the utility/games room beneath the garage together with an outside cold water tap. A pathway leads down the left hand side giving access to a lovely south facing garden which has a flagged and gravelled patio, beyond this there is a shaped lawned garden with planted trees, flowers and shrubs, a timber trellis arch then leads to a further garden area which would make a lovely vegetable garden, a greenhouse along with planted shrubs and soft fruit bushes.
Parking Spaces
Garage
Capacity: 1
To the front of the property there is a double width tarmac driveway which provides off road parking for four cars, this in turn leads to the garage. Garage is 15'6" x 14' As the dimensions indicate this is generously proportioned and has an electric up and over door, frosted pvcu double glazed window to the side elevation, power,light and outside cold water tap.
Location
Properties you may like
By Simon Blyth Estate Agents


































