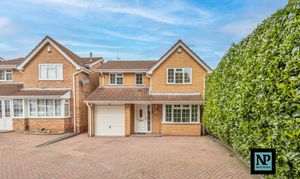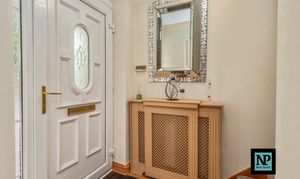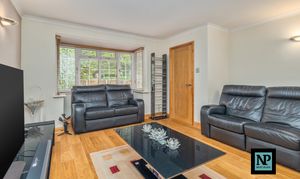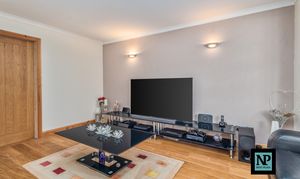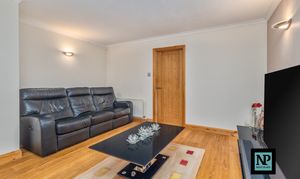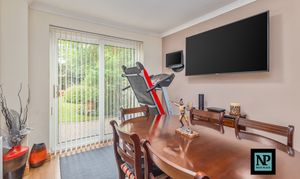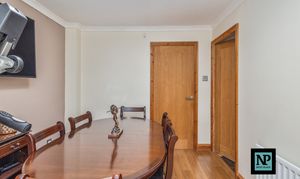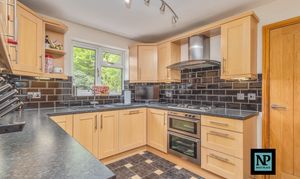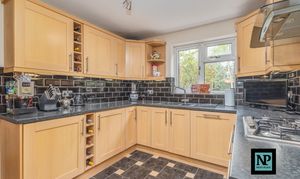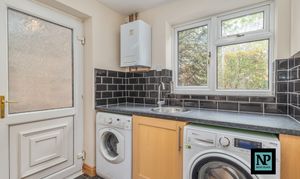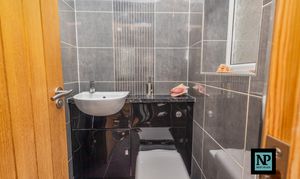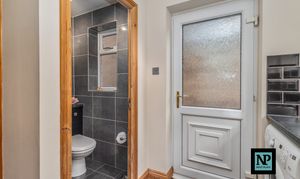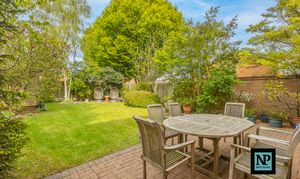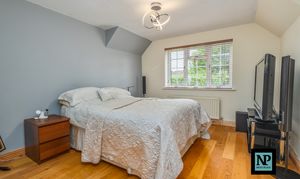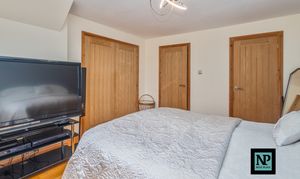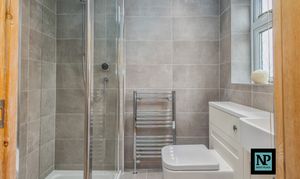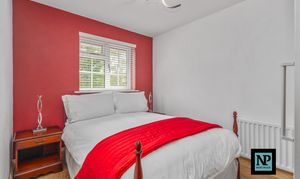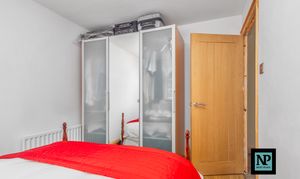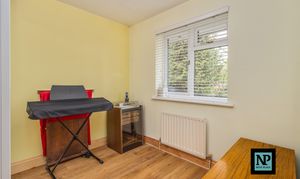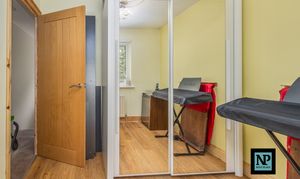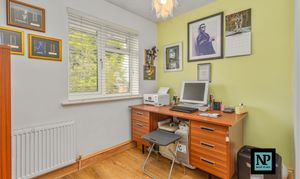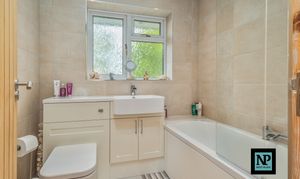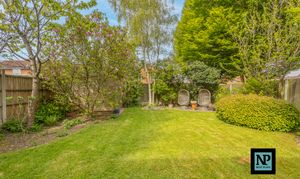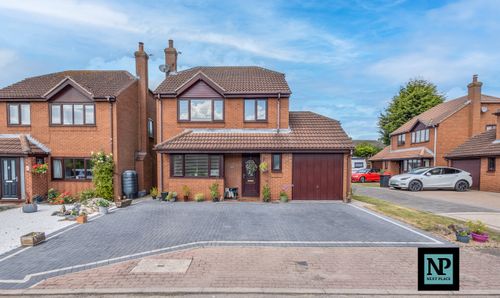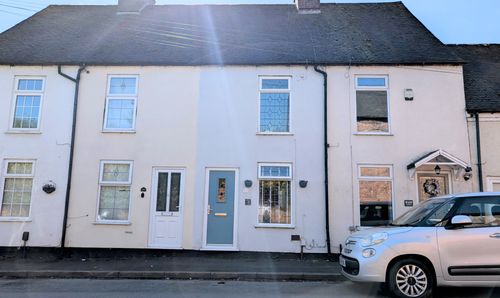Book a Viewing
To book a viewing for this property, please call Next Place, on 01827 50700.
To book a viewing for this property, please call Next Place, on 01827 50700.
4 Bedroom Detached House, Avill, Hockley, B77
Avill, Hockley, B77
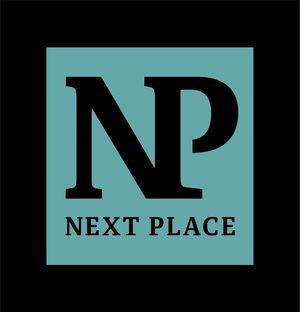
Next Place
Next Place Property Agents Ltd, 112 Glascote Road
Description
This beautiful 4-bedroom detached family home is now available for sale with NEXT PLACE PROPERTY AGENTS. Nestled within the sought-after Tamar Road Estate, this property is situated in a quiet cul-de-sac location, offering a peaceful and secure environment for family living.
As you step into the welcoming entrance hallway, you are greeted by a spacious lounge to the front, providing the perfect place to relax and unwind. The dining room opens out onto the rear garden, creating a seamless indoor-outdoor living experience.
The fitted kitchen is well-equipped to cater to all culinary needs, while a convenient utility room and WC offer practicality for daily living.
Moving to the first floor, you will find 4 well appointed generously sized bedrooms, including an ensuite to the master bedroom, providing a touch of luxury.
A stylish family bathroom with 3 piece suite and inset vanity unit complete the accommodation on this floor.
Outside, the property offers a private rear garden that is mainly laid to lawn, complemented by a paved patio for al fresco dining and entertaining. Well-established borders feature a variety of trees, plants, and shrubs, adding a touch of nature and colour to the outdoor space. Towards the rear of the garden, a further seating area provides a tranquil spot for relaxation. A timber storage shed offers convenient storage solutions for tools and equipment. This outside space offers a perfect balance of practicality and serenity, ideal for both family enjoyment and entertaining guests.
The frontage of the property features a full-width paved driveway, providing parking space for multiple vehicles. Privacy is maintained by the established 'Laurel' hedging, offering a sense of seclusion from the adjacent neighbourhood.
This property also boasts an integral garage and off-road parking, ensuring ample space for vehicles. Being within proximity to the main transport links also make commuting a breeze.
With the added benefit of no onward chain, a viewing of this property is highly recommended to fully appreciate its charm and potential. Don't miss the opportunity to make this lovely property your new home!
Virtual Tour
Key Features
- FOR SALE WITH NEXT PLACE PROPERTY AGENTS
- 4 BEDROOM DETACHED FAMILY HOME
- CUL-DE-SAC LOCATION WITHIN DESIRABLE TAMAR ROAD ESTATE
- UTILITY ROOM & WC
- ENSUITE TO MASTER BEDROOM
- INTEGRAL GARAGE & OFFROAD PARKING
- NO ONWARD CHAIN
- EXCELLENT ACCESS TO THE MAIN TRANSPORT LINKS
Property Details
- Property type: House
- Price Per Sq Foot: £270
- Approx Sq Feet: 1,313 sqft
- Plot Sq Feet: 3,864 sqft
- Property Age Bracket: 1970 - 1990
- Council Tax Band: D
Rooms
Floorplans
Outside Spaces
Rear Garden
Private rear garden mainly laid to lawn with a paved patio. The are established borders with a variety of trees, plants and shrubs and a further seating area towards the rear of the garden space. There is also a timber storage shed.
View PhotosFront Garden
The frontage of the property feature a full width paved driveway for multiple vehicles. The established 'Laurel' hedging offers privacy from the adjacent neighbourhood.
View PhotosParking Spaces
Location
Properties you may like
By Next Place
