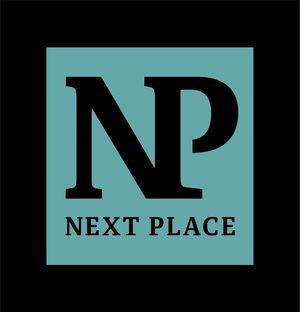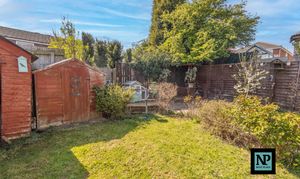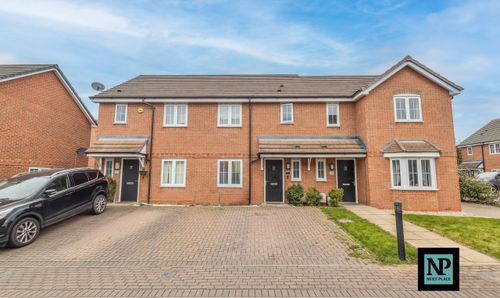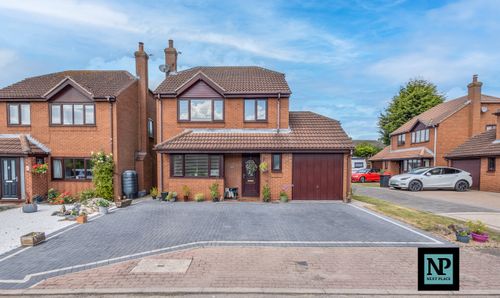Book a Viewing
To book a viewing for this property, please call Next Place, on 01827 50700.
To book a viewing for this property, please call Next Place, on 01827 50700.
3 Bedroom Detached House, Cobia, Tamworth, B77
Cobia, Tamworth, B77

Next Place
Next Place Property Agents Ltd, 112 Glascote Road
Description
Welcome to Your Next Place!
Proudly presented by Next Place Property Agents, this superb corner plot home offers a fantastic opportunity for families and professionals alike, blending generous living space with exciting future potential.
Set on an impressive plot, the property boasts a large front driveway with space to comfortably park up to four vehicles, along with a small carport for added convenience.
Inside, the ground floor offers versatile living space to suit a variety of lifestyles. There’s a bright and inviting family living room to the front, a separate rear dining room, and an open-plan kitchen that flows through to a converted reception room – currently used as a bedroom, but easily adaptable as a home office, children’s playroom, or media room depending on your needs.
Upstairs you’ll find three well-balanced bedrooms and a modern family bathroom, ideal for growing families or guests.
To the rear, enjoy a well-maintained private garden, perfect for relaxing, entertaining, or outdoor play. The property is not overlooked, offering a real sense of privacy and peace. Plus, there’s excellent scope to extend above the third reception room, making this a home that can grow with you.
If you're looking for flexible space, parking for multiple cars, and a plot with potential in a great location – this could be your Next Place.
EPC Rating: C
Key Features
- THREE BEDROOM DETACHED CORNER PLOT PROPERTY
- ABILITY TO PARK FOUR CARS ON DRIVEWAY
- CONVERTED GROUND FLOOR THIRD RECEPTION ROOM
- SOLD VACANT POSSESSION WITH NO UPWARD CHAIN
Property Details
- Property type: House
- Price Per Sq Foot: £242
- Approx Sq Feet: 1,033 sqft
- Council Tax Band: TBD
Rooms
Living Room
3.88m x 4.63m
Rear Living - Dining Room
4.83m x 2.79m
Kitchen
3.22m x 2.80m
Bedroom 1 (Downstairs)
3.21m x 4.61m
Bedroom 2
4.16m x 3.56m
Bedroom 3
2.30m x 2.50m
Bedroom 4
2.32m x 2.50m
Bathroom
1.60m x 1.92m
Downstairs WC
0.85m x 1.61m
Hallway
1.55m x 2.89m
Floorplans
Outside Spaces
Rear Garden
Parking Spaces
Driveway
Capacity: 4
Location
Properties you may like
By Next Place
































