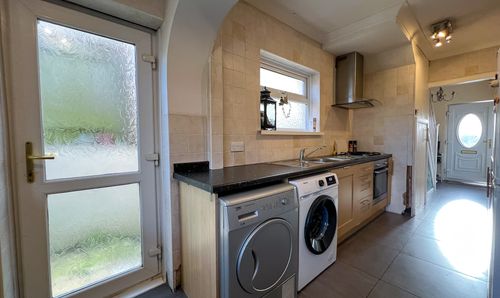3 Bedroom Semi Detached House, Graig Park Avenue, Newport, NP20
Graig Park Avenue, Newport, NP20
Description
A 3-bed semi-detached home, awaiting your personal touch, with a driveway and good-sized garden. Situated a stone’s throw away from Malpas Church Primary School and local woodland. Hop on the bus or take a short drive to browse the shops in Newport city centre or Cwmbran. Easy motorway links to Bristol and Cardiff. Newport train station is 15 minutes away.
Pull up on the driveway and get ready to step into a home bursting with potential. Leave your coat and shoes in the hall and head into the lounge/diner. A light and airy spot, ready and waiting to be stamped with your personality. Plenty of floor space for rolling out a yoga mat or sitting back and relaxing with a good book. Catch up over mealtimes in the dining area, host larger celebrations or simply pull up a chair and savour a coffee whilst you watch the kids play. In warmer months open the patio doors to extend your living space into the garden.
The kitchen provides a wealth of possibility and anticipates being transformed into the heart of the home. Perfectly usable with an integrated oven, range of ‘soft close’ storage solutions and space for freestanding appliances. The double-glazed side door provides easy access for bringing the shopping in or taking the recycling out!
Let’s head upstairs where you’ll find three bedrooms, two of which are doubles, both benefiting from built in wardrobes – make sure you check out the views! If you’re working from home could the third bedroom become an office?
The good-sized family bathroom currently features a shower over bath and is ideal for morning routines or an evening soak. Store spare towels and toiletries in freestanding storage.
Nip outside to discover a garden, adorned with mature shrubs, trees and a lawn. Create a tranquil oasis, or perhaps a play area for the kids. Let your green fingers flourish as you turn this garden into your own personal sanctuary.
This home is a blank canvas just waiting for your creativity to take centre stage.
EPC Rating: D
Key Features
- HUGE Potential
- Open Plan Lounge/Diner
- Driveway
Property Details
- Property type: House
- Plot Sq Feet: 2,336 sqft
- Council Tax Band: C
Rooms
Hall
2.92m x 1.69m
uPVC door leading into hallway, tiled flooring, vertical column radiator, stairway to first floor, door leading into lounge/diner, doorway leading into kitchen, under stair storage cupboard (housing fuse box)
Lounge/Diner
8.39m x 2.62m
Lounge - Laminate flooring, window with front aspect, radiator, decorative fireplace. Dining Area - Tiled flooring, patio doors leading into garden, radiator, wall lights
View Lounge/Diner PhotosKitchen
4.64m x 2.17m
Tiled flooring, range of soft close wall and base units, integrated electric oven and gas hob, overhead extractor, plumbing for washing machine and under counter space for tumble dryer, dual aspect windows (side & rear), double glazed door giving side access
View Kitchen PhotosFIRST FLOOR
Master Bedroom
3.73m x 2.52m
Laminate flooring, window with front aspect, radiator, built in wardrobe with sliding doors
View Master Bedroom PhotosBedroom 2
2.76m x 2.76m
Laminate flooring, window with side aspect, radiator, built in wardrobe, built in cupboard (housing boiler - fitted 2 years ago)
View Bedroom 2 PhotosBathroom
1.87m x 2.07m
Tiled flooring and walls, bath with wall mounted shower, hand basin, WC, privacy window with rear aspect
View Bathroom Photoslanding
2.60m x 2.07m
Window with side aspect, loft hatch
Floorplans
Outside Spaces
Parking Spaces
Driveway
Capacity: 2
Driveway for 2 vehicles
Location
Properties you may like
By MG Estate Agents












































