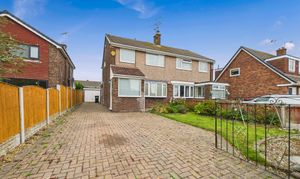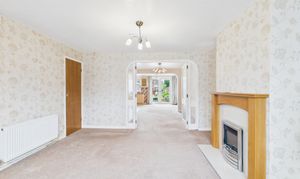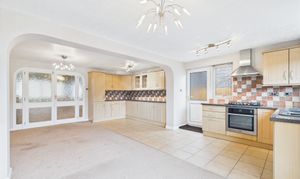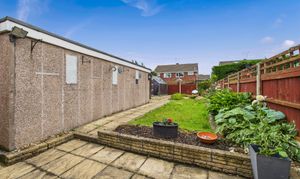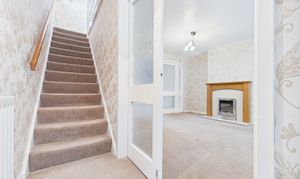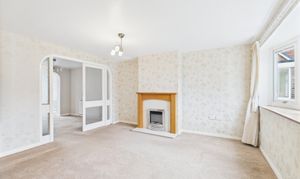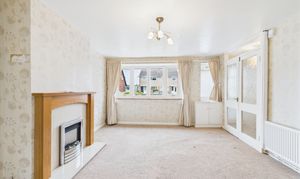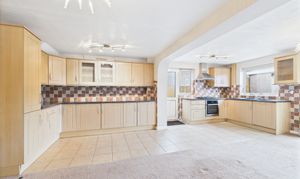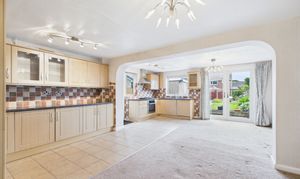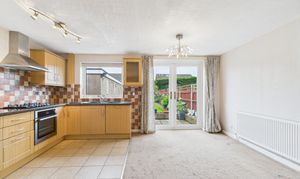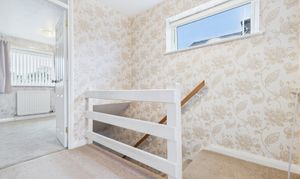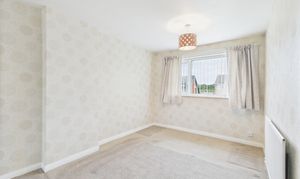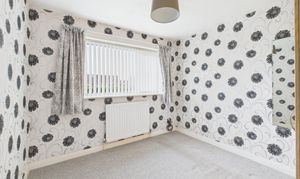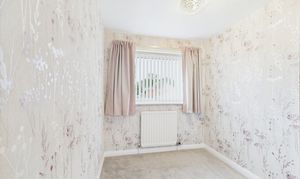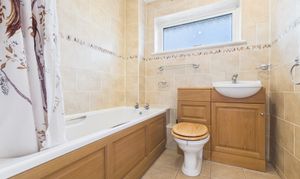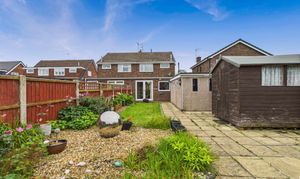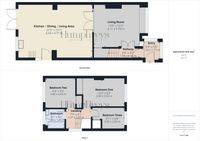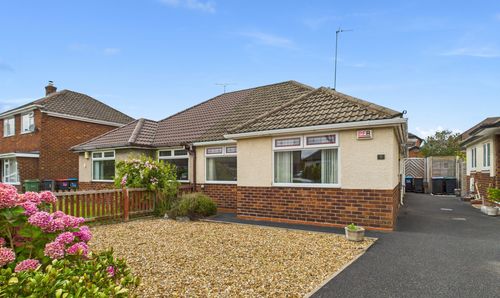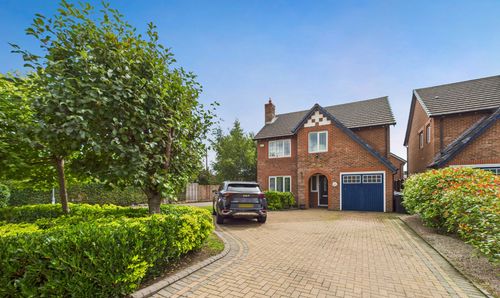Book a Viewing
To book a viewing for this property, please call Humphreys, on 01244 401100.
To book a viewing for this property, please call Humphreys, on 01244 401100.
3 Bedroom Semi Detached House, Roman Drive, Blacon, CH1
Roman Drive, Blacon, CH1

Humphreys
Humphreys, 17-19 Lower Bridge Street
Description
An extended three bedroom semi-detached home positioned within a cul-de-sac in Blacon, Chester, offering the added benefit of NO ONWARD CHAIN. This well-presented property combines comfortable family living with notable outdoor space and convenient storage solutions.
Exterior & Gardens
The property is approached via a private, gated driveway laid to block paving, featuring an enclosed front garden section with lawn and shrub borders. The driveway extends alongside the home to a garage, providing an excellent storage solution. Side gate access leads to the rear garden, a particular highlight of the property.
The rear garden offers an outdoor space with a paved patio area and step up to a path leading alongside a lawned section. The garden is well-contained by timber fencing with established shrub borders, and includes both a garden shed and greenhouse. A golden gravelled section towards the end of the garden adds further interest and low-maintenance appeal.
Ground Floor Accommodation
Entry is via the front porch, a useful area that leads through to the hallway where you'll find staircase access to the first floor and glazed doors opening into the living room. Positioned to the front aspect, the living room features an attractive curved bay with integrated pull-down blinds, a fireplace with electric fire, and access to a useful understair cupboard. Double glass-panelled doors lead seamlessly into the open-plan living/dining kitchen.
The rear extension adds notable space and value to the property, housing a well-appointed kitchen with an array of fitted units, worksurface space, and some integrated appliances. UPVC double French doors provide both garden views and direct access to the outdoor space, whilst a convenient side door offers additional access.
First Floor Accommodation
The first floor landing provides access to all three bedrooms, each benefiting from built-in storage, and bedroom two contains an airing cupboard which houses the gas combination central heating boiler. The family bathroom features tiled walls and flooring with a three-piece white suite and electric shower over the bath. Loft access from the landing provides additional storage potential.
Summary
Presented in neutral décor that is easy on the eye, this property represents an excellent opportunity for a wide range of buyers. The combination of extended living space, garden space, and NO ONWARD CHAIN makes this a home not to be missed. Viewing is highly recommended.
EPC Rating: C
Key Features
- No Onward Chain
- Extended rear accommodation with open-plan living/dining kitchen
- Cul-de-sac location within Blacon, close to a wide range of amenities and transport links
- Gated driveway + Garage, gardens front and rear
- Three Bedrooms + Bathroom with three itemed white suite
- Connected to mains services; GCH
Property Details
- Property type: House
- Price Per Sq Foot: £301
- Approx Sq Feet: 797 sqft
- Plot Sq Feet: 3,100 sqft
- Council Tax Band: B
Floorplans
Outside Spaces
Garden
The rear garden offers an outdoor space with a paved patio area and step up to a path leading alongside a lawned section. The garden is well-contained by timber fencing with established shrub borders, and includes both a garden shed and greenhouse. A golden gravelled section towards the end of the garden adds further interest and low-maintenance appeal.
View PhotosParking Spaces
Driveway
Capacity: 2
The property is approached via a private, gated driveway laid to block paving, featuring an enclosed front garden section with lawn and shrub borders. The driveway extends alongside the home to a garage, providing an excellent storage solution. Side gate access leads to the rear garden, a particular highlight of the property.
View PhotosLocation
Blacon is a suburb of Chester located to the north of the city and falls within 10-15 minutes' travelling time of the city centre. There is a range of local amenities including small shopping facilities and nursery, primary and secondary schools. The Sealand Retail Park is also nearby, offering additional shopping facilities. The property is close to a bus route to the city centre and within easy reach of both the city centre and the national motorway network.
Properties you may like
By Humphreys
