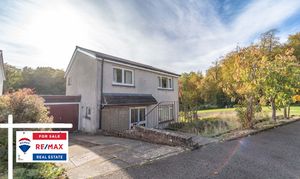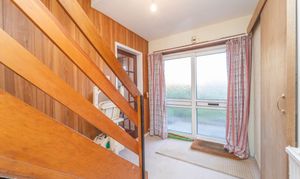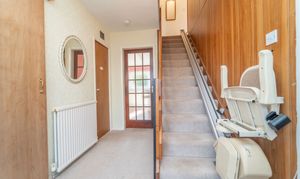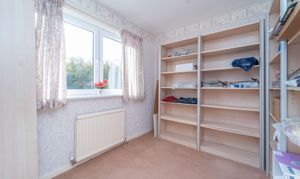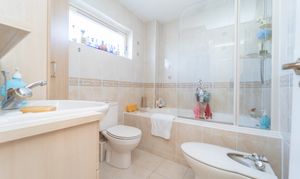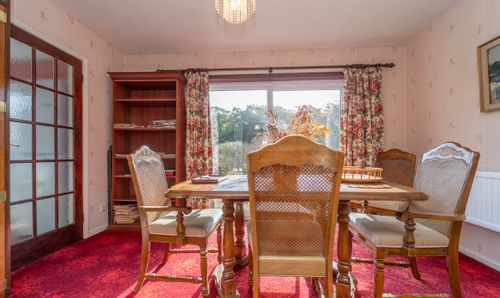4 Bedroom Detached House, 85 Easter Bankton, Livingston, EH54 9BE
85 Easter Bankton, Livingston, EH54 9BE
Description
**CLOSING DATE: FRIDAY 01/11 @ 1:00pm**
Derrick Mooney and RE/MAX are over the moon to bring to the market this beautiful spacious property on a very large corner plot located in the desirable area of Murieston. This property has been with the current owner for many decades but now sadly the time has come to downsize but all she hopes for is whoever purchases the property hopefully they will love cherish and enjoy it as much as their family has.
Please note that some of the images featured on this listing may have been digitally staged with furniture for illustrative purposes.
No Factors Fees.
Virtual Tour
https://my.matterport.com/show/?m=xGRTnyVsGtJKey Features
- Stunning corner plot detached family house
- Four large double bedrooms
- Single garage with driveway for parking
- Secluded large rear garden with amazing views to the woodland.
- New roof done four years ago
- Double glazing recently installed to most of the property.
Property Details
- Property type: House
- Plot Sq Feet: 1 sqft
- Council Tax Band: E
- Property Ipack: Home Report
Rooms
Lounge
4.85m x 3.90m
This spacious family lounge has a large window which floods with natural light along with a nice view to the front of the garden.
View Lounge PhotosDining Room
3.89m x 2.69m
This great additional room, currently used for dining and entertaining, is to the rear of the property overlooking the large garden with beautiful views to the woodlands.
View Dining Room PhotosKitchen
4.10m x 3.73m
Very spacious kitchen has natural light flooding in from the window to the rear garden. Numerous cream wall and base units, oven, cooker and back splash wall tiles complimented with vinyl flooring.
View Kitchen PhotosVestibule
Entrance to the property is through a upvc glazed front door, which opens into the hall with a carpeted floor and neutral decor.
View Vestibule PhotosDouble bedroom
3.95m x 3.50m
This primary bedroom is such a fantastic sized room with the essential double mirrored storage doors, carpeted flooring and a large window with views over the front garden area.
View Double bedroom PhotosDouble bedroom
4.10m x 2.83m
Another fantastic sized double bedroom with neutral coloured wallpaper, carpeted flooring, inbuilt double mirrored cupboard with a large window with inviting views overlooking the front garden.
View Double bedroom PhotosUpper Hallway
Upper hallway giving access to family bathroom and four double bedrooms.
View Upper Hallway PhotosFamily bathroom
2.34m x 1.92m
Stylish family bathroom consisting of neutral coloured floor and wall tiles. Wc, bath with shower and vanity basin unit with cabinet for essential storage.
View Family bathroom PhotosDouble bedroom
3.40m x 3.00m
This inviting double bedroom has the essential in built double mirrored cupboard, carpeted flooring, neutral colours and a large window overlooking the large rear garden and stunning woodland beyond.
View Double bedroom PhotosDouble Bedroom
2.99m x 2.45m
This double bedroom has natural light flowing through from the large rear window overlooking the gorgeous views of the rear garden and woodlands beyond.
View Double Bedroom PhotosFloorplans
Outside Spaces
Front Garden
The front of this stunning house has a beautiful vast garden area consisting of three mature cherry trees, bulbs, daffodils, tulips, bluebells and numerous other plants.
View PhotosParking Spaces
Garage
Capacity: 2
The property comes with a single garage with a driveway and parking to the front.
View PhotosDriveway
Capacity: 2
The front of the property has a driveway for parking and also off street parking.
Location
Murieston is an admired residential area. It is within easy reach of the Livingston designer outlet which has a vast range of high street shops, banks and leisure facilities . For the commuter you also have Livingston South railway station offering rail links to both Glasgow and Edinburgh.
Properties you may like
By RE/MAX Property

