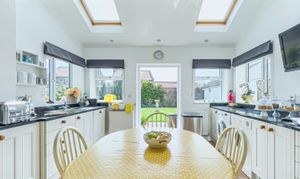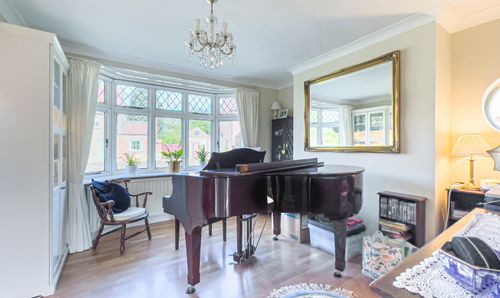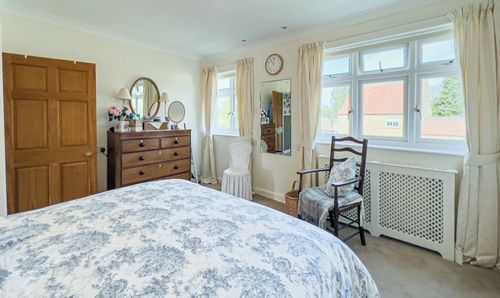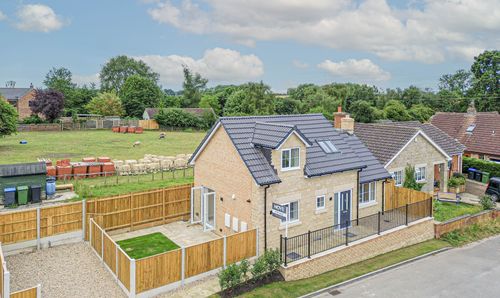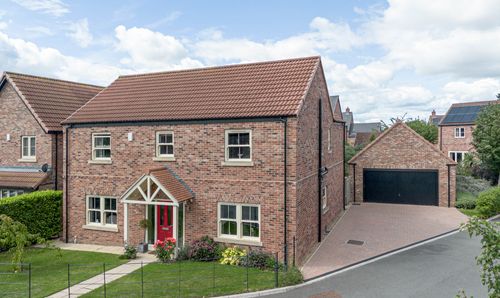4 Bedroom Detached House, Asenby, Thirsk, YO7
Asenby, Thirsk, YO7
Description
Nestled in a charming village location, this stunning 4-bedroom detached house offers a perfect blend of character and modern amenities. Boasting a ground floor bedroom with a wetroom, this property provides flexible living options for all. The beautiful gardens that flank the house provide a serene retreat, while the large double garage caters to all your storage needs. The property exudes a sense of tranquillity, making it an ideal place to call home.
Outside, the expansive grounds offer ample space for relaxation and entertainment. The South East facing lawn soaks in sunshine throughout the day, creating a bright and inviting atmosphere. The rear garden, fully enclosed for privacy, is perfect for children and pets to roam freely. Enjoy alfresco dining on the elevated patio area, complete with a brick BBQ for hosting gatherings. Additionally, the external storage cupboard conveniently houses the gas boiler. With a spacious driveway for multiple vehicles and a double garage featuring power sockets and overhead lights, this property is designed for both comfort and convenience.
Asenby
The Village of Asenby is mentioned in the doomsday book, but local archaeological digs have shown human settlement before the viking invasion meaning there has been a village for over 1000 years!
Now Asenby is the home of the Crab and Lobster and in a great location for local schools including Cundall and Queen Mary's.
EPC Rating: E
Virtual Tour
https://my.matterport.com/show/?m=FRFcWhwJbwuKey Features
- Four Bedroom Detached House
- Village Location
- Beautiful Gardens
- Large Double Garage
- Ground Floor Bedroom/Wetroom
Property Details
- Property type: House
- Approx Sq Feet: 1,682 sqft
- Plot Sq Feet: 5,457 sqft
- Property Age Bracket: Victorian (1830 - 1901)
- Council Tax Band: E
Rooms
Entrance Hall
5.78m x 2.72m
On entering into the property you are welcomed into this large entrance hall, offering access to all downstairs rooms and with both under stairs cupboard and loft storage. There is also a large boot room accessed from the hall.
Living Room
5.04m x 3.67m
To the front of the property the sitting room has a fireplace, which currently has an electric stove in front of the chimney which could be used if desired. A large window over looks the front garden. Either side of the chimney breast is build in storage with bookshelves above adding a beautiful, yet functional feature.
View Living Room PhotosDining Room
0.69m x 3.56m
The dining room is access through an archway from the living room and offers access to the kitchen. Again large windows flood the room with natural light. There is also a circular 'porthole' window to the side of the property.
View Dining Room PhotosKitchen
5.49m x 3.92m
The kitchen diner is an extension to the original property and is a wonderful light space with triple glazed windows and French doors to the stunning garden. The fully fitted kitchen hosts a superb range of base and wall units including a large walk in pantry cupboard. Fridge, freezer, dishwasher, oven and hob are all integrated while there is space for freestanding washing machine and tumble dryer.
View Kitchen PhotosBedroom Four
3.32m x 2.78m
Currently used as a study the downstairs bedroom is a good size double with walk in storage and window to the front.
Ground Floor Wetroom
2.51m x 2.51m
The downstairs bathroom is a full wet room with accessible shower, the floor and walls are tiled with white tiles. A wrought iron radiator and towel rail above heat the room.
View Ground Floor Wetroom PhotosFirst Floor Landing
The staircase has a stunning arched window which overlooks the southeast facing garden. This beautiful feature makes the staircase and landing a beautiful airy, light space. The loft is fully boarded with drop down ladder.
Main Bedroom
3.92m x 3.68m
To the front of the property, with two windows overlooking the front garden the main bedroom has a full wall of fitted storage.
View Main Bedroom PhotosBedroom Two
3.71m x 2.97m
To the rear of the property, the second bedroom currently has a single bed but would comfortably hold a double, with a full wall of fitted storage. This room offers lovely views to the garden.
View Bedroom Two PhotosBedroom Three
3.27m x 2.73m
To the front of the property, the third bedroom has fitted storage and ample space for a double bed.
View Bedroom Three PhotosBathroom
2.71m x 2.60m
The house bathroom has a large corner shower unit with white bath and basin the obscure glass window is to the rear of the property.
View Bathroom PhotosFloorplans
Outside Spaces
Garden
The property sits on a large plot. the front and rear gardens are currently separated by gates and doors so the rear garden can be fully enclosed for children and pets. The large South East facing lawn basks in sunshine all day. There is a large patio area which is elevated and has a brick BBQ in position. An external storage cupboard holds the gas boiler.
View PhotosParking Spaces
Driveway
Capacity: 3
A spacious driveway for multiple vehicles.
Garage
Capacity: 2
This double size garage has an up and over door to the front and a wooden door to the side of the garden. There is power sockets and lights overhead.
View PhotosLocation
The Village of Asenby is mentioned in the doomsday book, but local archaeological digs have shown human settlement before the viking invasion meaning there has been a village for over 1000 years! Now Asenby is the home of the Crab and Lobster and in a great location for local schools including Cundall and Queen Mary's.
Properties you may like
By Nove


