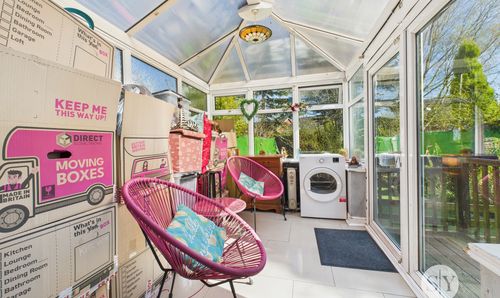Book a Viewing
To book a viewing for this property, please call Stones Young Sales and Lettings, on 01254 682470.
To book a viewing for this property, please call Stones Young Sales and Lettings, on 01254 682470.
3 Bedroom Semi Detached House, Observatory Road, Blackburn, BB2
Observatory Road, Blackburn, BB2

Stones Young Sales and Lettings
Stones Young Sales & Lettings, The Old Post Office
Description
A THREE BEDROOM SEMI DETACHED IN HIGHERCROFT. In a prime location near Blackburn Hospital. Featuring a generously sized reception room along with a conservatory perfect for relaxing or entertaining guests. The kitchen, overlooking the rear garden consists of wall and base units with space for appliances such as oven, washing machine and fridge freezer.
Leading up the stairs the property boasts three bedrooms two of which are double along with a single bedroom. There is also a fully tiled three piece bathroom suite. With driveway parking, front and rear gardens, and the convenience of being tucked away on a quiet cul-de-sac, this property offers privacy.
The outdoor space presents endless possibilities for outdoor activities and gardening along with driveway parking available for up to two vehicles. Practical amenities enhance this property being close to the M65 and Blackburn Town Centre.
Key Features
- Three Bedroom Semi Detached
- One Reception Room Plus Conservatory
- Kitchen Overlooking The Rear Garden
- Two Double And One Single Bedroom
- Full Tiled Three Piece Bathroom Suite
- Front and Rear Garden
- Tucked Away On A Cul De Sac
- Near Blackburn Hospital
Property Details
- Property type: House
- Price Per Sq Foot: £206
- Approx Sq Feet: 872 sqft
- Plot Sq Feet: 3,724 sqft
- Property Age Bracket: 1940 - 1960
- Council Tax Band: B
Rooms
Hallway
Laminate flooring, stairs to first floor, frosted double glazed uPVC window and front door, panel radiator.
View Hallway PhotosLounge
Laminate flooring, space for electric fire, double glazed uPVC window and sliding doors leading into the conservatory, x2 panel radiators.
View Lounge PhotosKitchen
Wood flooring, fitted wall and base units with contrasting work surfaces, space for electric cooker, fridge freezer and washing machine, tiled splash backs, stainless steel sink and drainer, under stairs storage, double glazed uPVC window and door, panel radiator.
View Kitchen PhotosLanding
Carpet flooring, frosted double glazed uPVC window.
Bedroom One
Double bedroom with laminate flooring, double glazed uPVC window, panel radiator.
View Bedroom One PhotosBedroom Two
Double bedroom with laminate flooring, double glazed uPVC window, panel radiator.
View Bedroom Two PhotosBedroom Three
Single bedroom with laminate flooring, double glazed uPVC window, panel radiator.
View Bedroom Three PhotosBathroom
Tiled flooring, three piece in white comprising of electric shower over bath, wc and basin, tiled floor to ceiling, frosted double glazed uPVC window, towel radiator.
View Bathroom PhotosFloorplans
Outside Spaces
Parking Spaces
Off street
Capacity: N/A
Driveway
Capacity: 2
Location
Properties you may like
By Stones Young Sales and Lettings









































