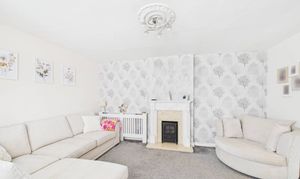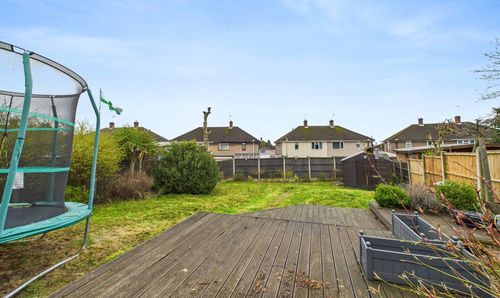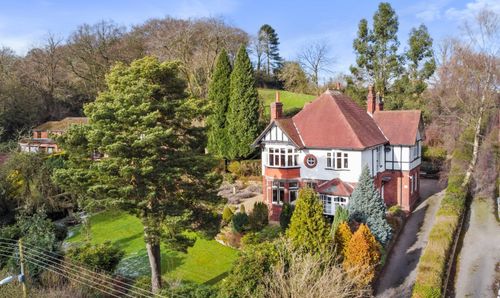3 Bedroom Semi Detached House, Wingfield Drive, Chaddesden, DE21
Wingfield Drive, Chaddesden, DE21

Sure Sales and Lettings
Sure Sales & Lettings, Unit 8
Description
Outside, the property offers excellent outdoor space. The rear garden provides a private retreat, perfect for enjoying summer barbeques, gardening, or simply unwinding after a long day. The expansive outdoor area offers endless possibilities for creating your own personal oasis, whether that be creating a vegetable garden, installing a play area for children, or setting up a cosy seating area to host gatherings with friends and family. The property's exterior space is designed to enhance the living experience, providing a seamless transition from indoor to outdoor living while offering privacy and serenity in a suburban setting.
EPC Rating: D
Key Features
- Three Generous Bedrooms
- Entrance Porch, Entrance Hall and Lounge
- Kitchen Diner Open with Conservatory
- Driveway
- Good Sized Rear Garden
Property Details
- Property type: House
- Price Per Sq Foot: £192
- Approx Sq Feet: 990 sqft
- Plot Sq Feet: 3,821 sqft
- Property Age Bracket: 1940 - 1960
- Council Tax Band: A
Rooms
Entrance Hall
Laminate floor, Stairs to first floor, under stairs storage cupboard, radiator.
View Entrance Hall PhotosLounge
4.45m x 4.44m
Bay window to front, gas fire set into feature Adams style fireplace. Two radiators.
View Lounge PhotosKitchen Diner
3.08m x 6.43m
Window to rear. Having a range of high gloss wall and base units with inset stainless steel sink and drainer and contrasting working surfaces extending to breakfast bar. Built in electric oven, microwave, electric hob and extractor hood over. Integrated slimline dishwasher. radiator.
View Kitchen Diner PhotosBedroom One
3.15m x 3.37m
Window to front. A range of built in wardrobes with matching bedside cabinets and drawers. Radiator.
View Bedroom One PhotosBedroom Two
3.22m x 3.93m
Window to rear. Built in double wardrobe, radiator.
View Bedroom Two PhotosBathroom
Window to rear. Bath with shower over, pedestal wash hand basin, radiator.
View Bathroom PhotosFloorplans
Outside Spaces
Garden
Generous rear enclosed garden with paved patio area with steps down to decked patio. Lawn garden and garden shed.
View PhotosParking Spaces
Driveway
Capacity: N/A
Driveway
Capacity: 1
To the front of the property is a gated block paved driveway providing off road parking.
View PhotosLocation
The property is located within a convenient position with local shops, schools and park within walking distance. Chaddesden main centre is also within easy access providing a range of local shops. There is a good bus service available and offers excellent road links for Derby City Centre, A52, A38 and M1.
Properties you may like
By Sure Sales and Lettings







































