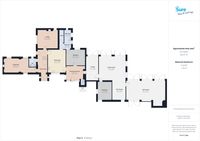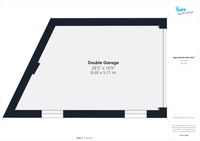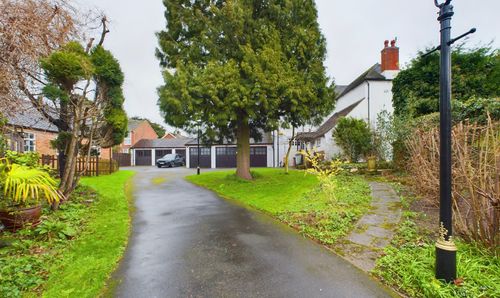Book a Viewing
To book a viewing for this property, please call Sure Sales and Lettings, on 01283 537120.
To book a viewing for this property, please call Sure Sales and Lettings, on 01283 537120.
5 Bedroom Detached House, School Lane, Chellaston, DE73
School Lane, Chellaston, DE73

Sure Sales and Lettings
Sure Sales & Lettings, Unit 8
Description
Welcome to Elm House, School Lane, Chellaston - a superb location in the heart of Chellaston offering an exquisite 5-bedroom family home with delightful mature gardens. Boasting a generous total accommodation of approximately 5,943 sqft, this property is perfect for those seeking ample living space and looking for multiple garage units.
The property can be accessed via the formal entrance off Wimbourne Close which leads to the Entrance Hall. The rear entrance, more commonly used by the owners is accessed from the front of the property off School Lane which leads to the Rear Porch and Utility area. From the utility area you enter the spacious family kitchen/diner, the heart of the home, this well-appointed area is perfect for hosting family gatherings and entertaining friends. The separate utility room provides convenience and additional storage space. From here you can access the living area and the garaging and workshops. The property offers two generous reception rooms, including a almost square lounge and spacious family room both overlooking the garden to the South of the property. These inviting spaces provide the perfect ambience for relaxation and quality time spent with loved ones. With a total of five bedrooms, privacy and comfort are guaranteed, even for larger families. Two of the bedrooms feature en-suite facilities, providing a touch of convenience. Additionally, the second floor has three further loft rooms, offering versatility for extra storage, a home office, or a playroom for the little ones. The property also boasts multiple garaging units, perfect for car enthusiasts or those in need of additional storage. In addition to the garage spaces, there are two workshop rooms, providing ample space for DIY projects or hobbies. Situated on 0.39 acres of mature gardens, this property is hidden gem. The landscaping perfectly complements the home's exterior, providing a serene environment for relaxation and outdoor activities. Two vehicle access points are available, featuring a large drive to the front (off School Lane) and an in-out carriage driveway to the rear (off Wimbourne Close), ensuring ample parking for residents and guests. This exceptional property is located in the heart of Chellaston, offering fantastic amenities within easy reach. From shopping and dining to schools and recreational facilities, everything you need is just a stone's throw away. Don't miss this opportunity to own a spacious family home in Chellaston. With its beautiful gardens, ample living space, and superb location, this property is ideal for large families looking for their dream home. Book your viewing today.
EPC Rating: E
Key Features
- Traditional Detached Home
- Five Bedrooms
- Three Receptions
- Seven Garages
- Exceptional Property
Property Details
- Property type: House
- Plot Sq Feet: 17,018 sqft
- Property Age Bracket: Georgian (1710 - 1830)
- Council Tax Band: G
Rooms
Outside Spaces
Parking Spaces
Garage
Capacity: 12
Seven Garages plus Driveway
Location
Located within walking distance of local shops and Chellaston centre. Local primary and secondary schools are also within walking distance. There are excellent road links for A50, A38, Rolls Royce and Derby Royal Hospital. Derby City Centre is easily accessed with a full compliment of amenities.
Properties you may like
By Sure Sales and Lettings





































































