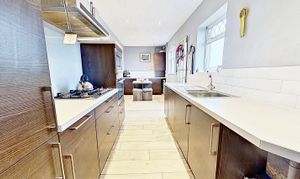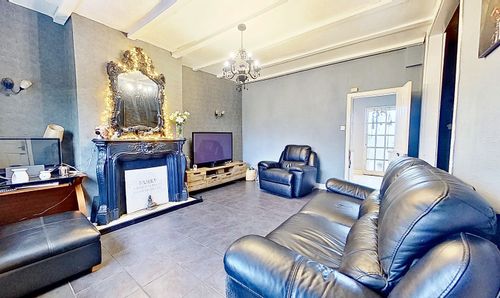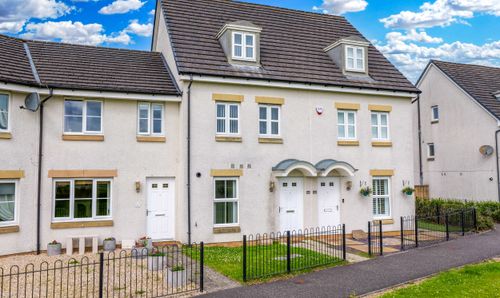4 Bedroom Mid-Terraced House, Lochend Road, Ratho Station, EH28
Lochend Road, Ratho Station, EH28

KnightBain Estate Agents
Knightbain, 4 Greendykes Road, Broxburn
Description
Nestled in the heart of a sought-after and conveniently situated area of Newbridge, this exceptionally well proportioned 4-bedroom mid-terraced house exudes charm and elegance. Step into the inviting warmth and be greeted by a delightful Breakfasting Kitchen complete with an additional Utility Room. The spacious Lounge features a cosy dining alcove, perfect for hosting intimate gatherings or relaxing with loved ones. A Lower Level Wet Room and a Ground Floor Double Bedroom with fitted wardrobes provide convenience and comfort for residents, while three Double Bedrooms on the upper level offer ample space for personal retreats. The upper level is further complemented by a Family Bathroom for added convenience. The property is complete with a fully enclosed rear garden, providing a serene outdoor oasis, and a front garden with driveway parking, ensuring ease and convenience for homeowners.
Outdoors, the property's fully enclosed rear garden beckons, offering a harmonious blend of paved patio spaces and lawn. Whether you seek a spot for morning coffee or a vibrant setting for alfresco dining, this garden caters to all your outdoor desires. Additionally, the front garden can be utilised as a practical parking space, with the option of supplementary on-street parking for guests. Embrace the charm and functionality of this lovely property, where indoor comforts seamlessly merge with outdoor serenity.
EPC Rating: D
Key Features
- Four Bedroom Terraced cottage
- Excellent commuter links within close proximity and easy access to Edinburgh Airport
- Breakfasting Kitchen with additional Utility Room
- Spacious Lounge with Dining alcove
- Lower Level Wet Room
- Ground Floor Double Bedroom with fitted wardrobes
- Three Double Bedrooms on upper level
- Family Bathroom on upper level
- Fully enclosed rear garden
- Front garden with driveway parking
Property Details
- Property type: House
- Council Tax Band: TBD
Rooms
Entrance
Entrance via front door leading to welcoming hallway providing access to the Lounge and lower bedroom. Carpeted staircase within hallway leading to upper level. Under-stair storage cupboard located within lower hall.
Lounge
4.70m x 3.91m
The well proportioned Lounge offers front facing window. The room can accommodate a generous range of free standing furniture. Glazed door to rear leading to the Kitchen.
View Lounge PhotosDining Alcove
2.77m x 2.59m
The dining area is set within the Lounge and provides adequate space for an arrangement of dining furniture. Vinyl flooring.
View Dining Alcove PhotosBreakfasting Kitchen
6.38m x 2.16m
Featuring a modern fitted Kitchen units to base and walls with eye level oven and microwave, 5 ring gas hob with chimney style extractor hood, integrated fridge/freezer. Stainless steel sink. Space for dining furniture.
View Breakfasting Kitchen PhotosUtility Area
2.16m x 1.60m
Located to the rear of the Kitchen with rear facing window.
View Utility Area PhotosLower Level Wet Room
2.11m x 1.47m
Featuring electric shower, pedestal wash hand basin and Wc. Wet wall boarding to walls.
View Lower Level Wet Room PhotosBedroom One (Ground Floor)
4.01m x 3.07m
Located on the ground floor the double bedroom offers wall to wall fitted wardrobes and is carpeted. Front facing window.
View Bedroom One (Ground Floor) PhotosUpper Level
Turn staircase leading to upper level with velux window providing natural light. Upper hallway offers storage cupboards.
Bedroom Two
5.89m x 2.16m
Lovely double bedroom offering picture window with open views to fields. The room offers ample space to accommodate an arrangement of free standing furniture.
View Bedroom Two PhotosBedroom Three
3.28m x 2.95m
A good size double bedroom offering views over fields.
View Bedroom Three PhotosBedroom Four
2.90m x 2.72m
The bedroom features combed ceiling with velux window with ample space for a double bed.
View Bedroom Four PhotosBathroom
2.26m x 2.18m
Featuring three piece suite comprising corner bath, pedestal wash hand basin and Wc. Opaque window. Tiling to floor.
View Bathroom PhotosFloorplans
Outside Spaces
Parking Spaces
Driveway
Capacity: 1
The front garden can be used for parking with additional on street parking available.
View PhotosLocation
Properties you may like
By KnightBain Estate Agents


































