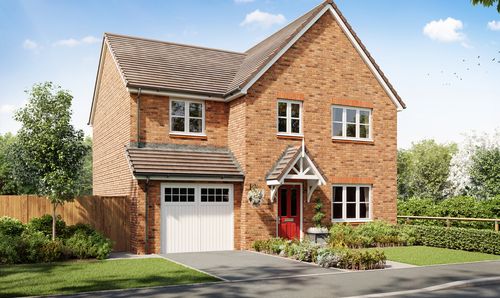4 Bedroom Terraced Town House, Cuthbert Close, Thetford, IP24
Cuthbert Close, Thetford, IP24
Description
Step into this beautifully presented, three-story townhouse on Cloverfields, offering flexible living spaces to suit your lifestyle. Built in 2004, this versatile home features four bedrooms, with one conveniently located on the ground floor—ideal as a playroom, home office, or guest bedroom. Upon entering, you’re greeted by a part-glazed entrance with light beechwood flooring that extends through the ground floor, setting a bright and welcoming tone. To the left, a modern cloakroom adds convenience, while to the rear, the heart of the home unfolds with a stylish kitchen-diner. Perfect for family gatherings, this space is fitted with sleek beech-effect cabinetry, stainless steel finishes, and a premium Range oven with an eight-burner stove, alongside integrated appliances.
The kitchen-diner opens onto a private, northeast-facing garden, complete with a shingle seating area, lawn, and easy access to the detached garage with power and light. Ascend to the first floor, where a bright lounge with twin Juliet balconies offers a charming view of the garden below, flooding the room with natural light, there is also a front facing double bedroom on this floor as well as airing cupboard. The second floor continues to impress with a well-proportioned double bedroom with built in wardrobe, a modern family bathroom, and a spacious principal bedroom with built-in wardrobes and an en suite shower room.
The property boasts modern décor throughout, gas central heating, and double glazing for comfort and efficiency, with a recently updated boiler under warranty. With off-road parking for two vehicles and a garage, you’ll enjoy both style and practicality in a quiet cul-de-sac setting. Plus, with the vendor already secured a chain-free property, your move couldn’t be smoother. Discover the perfect blend of space, comfort, and modern living in this thoughtfully designed Cloverfields townhouse!
Anti-Money Laundering Regulations
We are obliged under the Government’s Money Laundering Regulations 2019, which require us to confirm the identity of all potential buyers who have had their offer accepted on a property. To do so, we have partnered with Lifetime Legal, a third-party service provider who will reach out to you at an agreed-upon time. They will require the full name(s), date(s) of birth and current address of all buyers - it would be useful for you to have your driving licence and passport ready when receiving this call. Please note that there is a fee of £60 (inclusive of VAT) for this service, payable directly to Lifetime Legal. Once the checks are complete, and our Condition of Sale Agreement has been signed, we will be able to issue a Memorandum of Sale to proceed with the transaction.
EPC Rating: C
Virtual Tour
Other Virtual Tours:
Key Features
- Flexible and versatile accommodation arranged over three floors
- Pleasant cul-de-sac position on Cloverfields
- Four bedrooms, en suite shower room to principal bedroom
- Garage and off road parking for two vehicles
- Ground floor bedroom could easily be used as a playroom or office
- Kitchen with Range oven and integrated appliances
- First floor lounge with twin Juliet style balconies
- Modern decor throughout
- Vendor has found a 'chain free' home to move to
Property Details
- Property type: Town House
- Approx Sq Feet: 1,200 sqft
- Plot Sq Feet: 1,841 sqft
- Property Age Bracket: 2000s
- Council Tax Band: C
Rooms
Entrance hall
First floor landing
Second floor landing
En Suite
Floorplans
Outside Spaces
Parking Spaces
Garage
Capacity: 1
Driveway
Capacity: 2
Location
The south Norfolk town of Thetford lies just off the A11 almost equidistant between Norwich to the northeast and Cambridge to the southwest. The railway station provides direct links to Norwich, Cambridge and Ely with connections then on to London, the Midlands and the north. There are a variety of local shops and supermarkets and schooling for all ages. Thetford has the river running through the town with many picturesque walks, woodland and green open spaces. High Lodge is about five miles by car.
Properties you may like
By Location Location






























