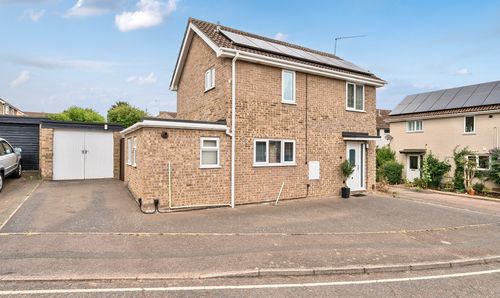2 Bedroom Terraced House, Old Croxton Road, Thetford, IP24
Old Croxton Road, Thetford, IP24

Location Location
Suite 2, The Limes, 32 Bridge St
Description
This beautifully presented two-bedroom mid-terrace home boasts a blend of character features and modern comforts, making it a fantastic opportunity for buyers seeking charm and potential.
Stepping inside, you’re welcomed by a bright entrance hallway, where stairs lead to the first floor. A handy under-stairs storage cupboard provides practical space, while stylish laminate flooring flows throughout most of the ground floor.
The living room is a warm and inviting space, featuring a bay-fronted window that allows natural light to flood in. A working, Art Deco-style tiled fireplace, ceiling cornice, and bespoke media storage with shelving add to its charm.
The dining room, currently used as a playroom, retains its period appeal with an original tiled open fireplace, built-in alcove storage, and shelving. Double-glazed French doors open directly onto the rear garden, seamlessly blending indoor and outdoor living.
The well-appointed kitchen features geometric-style flooring, wall and base-mounted units, a gas cooker point, and space for an under-counter fridge and freezer. Positioned to overlook the garden, the sink enjoys a peaceful view, while a rear door provides direct garden access.
A galleried landing provides access to the loft, offering additional storage or conversion potential (subject to planning).
The principal bedroom at the front of the property is generously sized, boasting two windows, wooden flooring, and a charming tiled fireplace. A second double bedroom to the rear features an original cast iron fireplace, maintaining the home's period character.
The stylish shower room is finished with grey-wash effect vinyl flooring and includes a low-level WC, hand wash basin, heated towel rail, and a shower cubicle. A built-in cupboard houses the combination boiler, which was newly fitted in 2022 and still benefits from a 7-year warranty, providing peace of mind for years to come.
The impressive rear garden is mainly laid to lawn, with a patio area perfect for outdoor entertaining. A useful outbuilding and external toilet offer additional storage or potential for conversion into a garden room or workspace. Neighbouring properties have extended to the rear and into the loft, indicating exciting possibilities for further development (subject to planning permission).
With gas central heating throughout, a recently installed energy-efficient boiler, and a wealth of original features, this delightful home is ideal for those looking for a characterful property with modern comforts and potential to grow.
Anti-Money Laundering Regulations
We are obliged under the Government’s Money Laundering Regulations 2019, which require us to confirm the identity of all potential buyers who have had their offer accepted on a property. To do so, we have partnered with Lifetime Legal, a third-party service provider who will reach out to you at an agreed-upon time. They will require the full name(s), date(s) of birth and current address of all buyers - it would be useful for you to have your driving licence and passport ready when receiving this call. Please note that there is a fee of £60 (inclusive of VAT) for this service, payable directly to Lifetime Legal. Once the checks are complete, and our Condition of Sale Agreement has been signed, we will be able to issue a Memorandum of Sale to proceed with the transaction.
EPC Rating: D
Virtual Tour
https://youtube.com/shorts/mkLQyvjCW7gOther Virtual Tours:
Key Features
- Spacious Two-Bedroom Mid-Terrace Home
- Large Rear Garden with Patio Area
- Beautiful Period Features Throughout
- Bay-Fronted Living Room with Open Fireplace
- Dining Room with French Doors to Garden
- Generous Principal Bedroom with Fireplace
- Stylish Shower Room with Heated Towel Rail
- New Boiler Fitted in 2022 with 7-Year Warranty
- Potential for Rear & Loft Extension (STPP)
Property Details
- Property type: House
- Price Per Sq Foot: £216
- Approx Sq Feet: 926 sqft
- Plot Sq Feet: 1,507 sqft
- Property Age Bracket: Edwardian (1901 - 1910)
- Council Tax Band: A
Rooms
First floor landing
Floorplans
Outside Spaces
Parking Spaces
On street
Capacity: N/A
Location
The south Norfolk town of Thetford lies just off the A11 almost equidistant between Norwich to the northeast and Cambridge to the southwest. The railway station provides direct links to Norwich, Cambridge and Ely with connections then on to London, the Midlands and the north. There are a variety of local shops and supermarkets and schooling for all ages. Thetford has the river running through the town with many picturesque walks, woodland and green open spaces. High Lodge is about five miles by car.
Properties you may like
By Location Location





