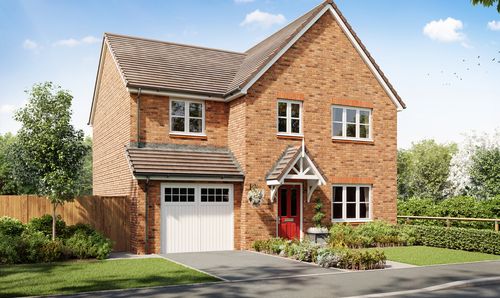2 Bedroom Semi Detached Bungalow, Earls Street, Thetford, IP24
Earls Street, Thetford, IP24

Location Location
Suite 2, The Limes, 32 Bridge St
Description
Tucked away in a private, pedestrianised position in the heart of the town centre, this beautifully appointed two-bedroom semi-detached bungalow offers single-storey living with a sleek, modern finish throughout.
Beyond the allocated parking space to the front, a pathway leads you to a striking composite glazed front door, opening into a welcoming central hallway laid with stylish LVT flooring — a theme that continues seamlessly into the open-plan kitchen and living area.
The heart of this home is the impressive open-plan space, designed for both comfort and entertaining. The vaulted ceiling living area is bathed in natural light, enhanced by a statement chandelier and tri-folding patio doors with integrated blinds, which open onto a beautifully landscaped courtyard garden. The garden offers a peaceful retreat, complete with raised planter beds, patio seating area, outside tap, and houses the air source heat pump.
The contemporary kitchen is fitted with sleek handleless high-gloss units, complemented by quartz-effect work surfaces and a breakfast bar. The design incorporates a Bosch oven and combination microwave, electric four-ring hob, integrated fridge freezer, dishwasher, and plumbing for a washing machine. A single drainer sink overlooks the rear garden, and inset ceiling lights add to the modern ambience.
The principal bedroom is a generous double, also benefitting from a vaulted ceiling, soft carpet, integrated double wardrobe with mirrored sliding doors, wall-mounted TV point, and a stylish en suite shower room. The en suite boasts a fully tiled shower cubicle with a rainwater showerhead, a suspended vanity unit with chrome fittings, and dual flush WC.
A second bedroom provides an ideal guest room or home office, featuring carpeted flooring and a window to the front aspect.
The family bathroom continues the contemporary theme, offering a relaxing space with a bathtub and rainwater shower overhead, suspended vanity sink unit with storage drawers, chrome fitments, dual flush WC, and a heated towel rail.
This thoughtfully designed home benefits from an air source heat pump, underfloor heating with individual thermostatic controls for each room, and an airing cupboard housing the hot water tank and underfloor heating controls.
With allocated parking to the front and all the convenience of a central location, this property offers the perfect blend of modern style, comfort, and practicality — ideal for people looking to downsize, professionals, or anyone seeking low-maintenance living in a prime position.
Anti-Money Laundering Regulations
We are obliged under the Government’s Money Laundering Regulations 2019, which require us to confirm the identity of all potential buyers who have had their offer accepted on a property. To do so, we have partnered with Lifetime Legal, a third-party service provider who will reach out to you at an agreed-upon time. They will require the full name(s), date(s) of birth and current address of all buyers - it would be useful for you to have your driving licence and passport ready when receiving this call. Please note that there is a fee of £60 (inclusive of VAT) for this service, payable directly to Lifetime Legal. Once the checks are complete, and our Condition of Sale Agreement has been signed, we will be able to issue a Memorandum of Sale to proceed with the transaction.
EPC Rating: C
Virtual Tour
https://youtube.com/shorts/pCWjhrAnHpgOther Virtual Tours:
Key Features
- Prime town centre location in private, pedestrianised setting.
- Stylish open-plan kitchen and living area with vaulted ceiling.
- Tri-folding doors opening onto a courtyard garden.
- Contemporary handless high-gloss kitchen with integrated appliances.
- Principal bedroom with en suite and fitted mirrored wardrobe.
- Modern bathroom with rainwater shower and heated towel rail.
- Underfloor heating throughout with individual room thermostats.
- Allocated parking space to the front of the property.
- Single-storey, semi-detached bungalow offering low-maintenance living.
Property Details
- Property type: Bungalow
- Price Per Sq Foot: £300
- Approx Sq Feet: 667 sqft
- Plot Sq Feet: 1,281 sqft
- Property Age Bracket: 2020s
- Council Tax Band: A
Rooms
Floorplans
Outside Spaces
Parking Spaces
Allocated parking
Capacity: 1
Location
The south Norfolk town of Thetford lies just off the A11 almost equidistant between Norwich to the northeast and Cambridge to the southwest. The railway station provides direct links to Norwich, Cambridge and Ely with connections then on to London, the Midlands and the north. There are a variety of local shops and supermarkets and schooling for all ages. Thetford has the river running through the town with many picturesque walks, woodland and green open spaces. High Lodge is about five miles by car.
Properties you may like
By Location Location










