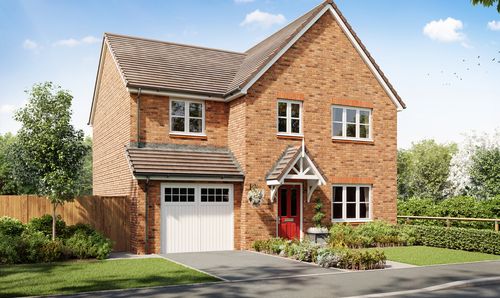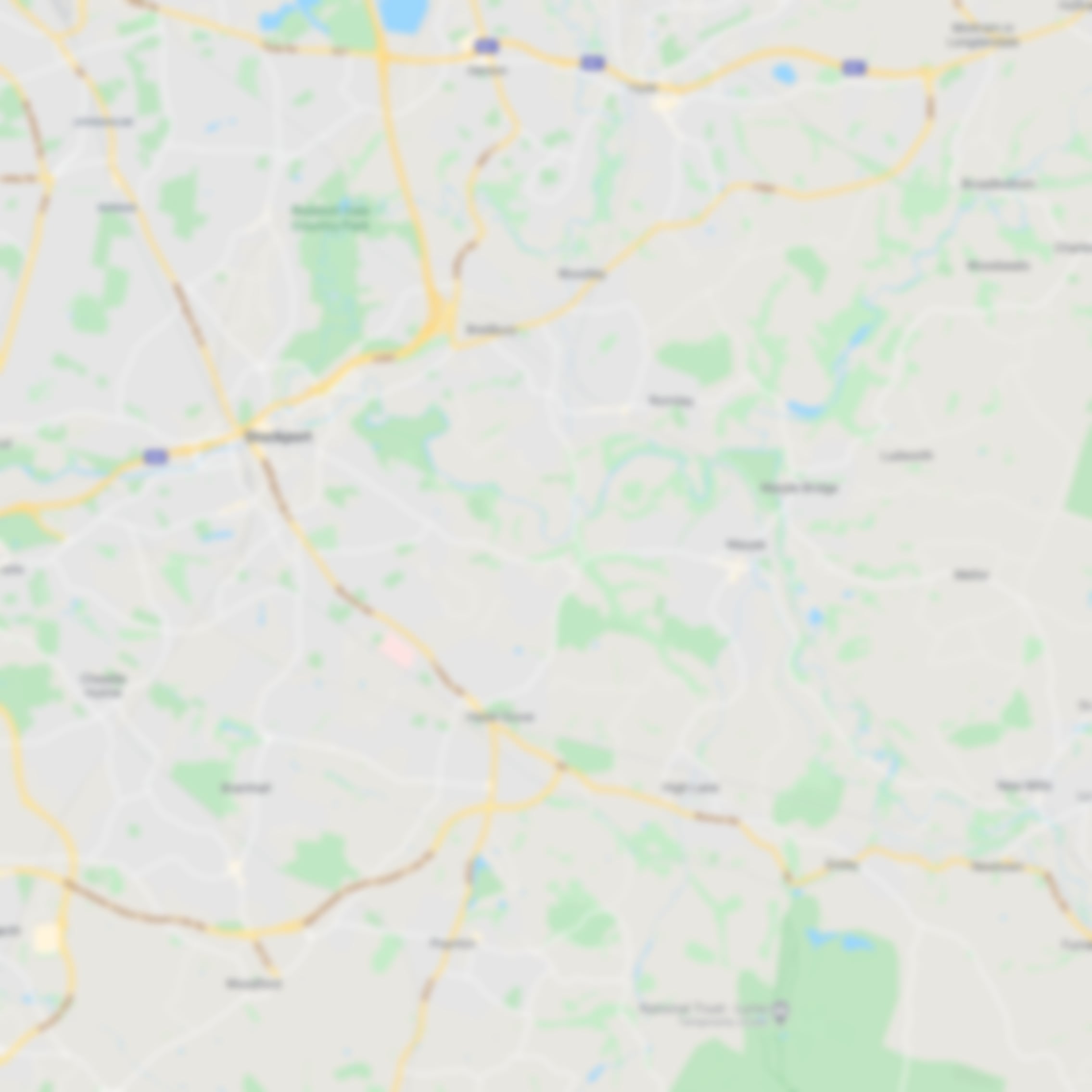Book a Viewing
To book a viewing for this property, please call Location Location, on 01842 818688.
To book a viewing for this property, please call Location Location, on 01842 818688.
4 Bedroom Detached House, Lockheed Close, Beck Row, IP28
Lockheed Close, Beck Row, IP28

Location Location
Suite 2, The Limes, 32 Bridge St
Description
Time for an upsize? The Buckland is a modern four-bedroom home that boasts energy efficiency and a flow throughout that makes its perfect for family living or entertaining friends and loved ones.
Downstairs the spacious kitchen / dining room is the hub of the home and is perfect for meals, memories, or even completing homework! There is also a separate living room and utility to ensure the home stays clutter free for contemporary living.
The home also features a single garage and driveway parking.
Upstairs the main bedroom features a stylish en-suite, while a further three spacious rooms and a family bathroom complete the top floor. Work from home? Why not turn one of the spare rooms into a home office for the epitome in convenient, flexible living.
The room sizes shown are taken to the widest point in each room wall to wall, and a tolerance of +/- 50mm is allowed. Computer generated image. External finishes on certain designs, layouts, window positions and styles may vary, please check with the Sales Advisor/ Agent. These floor plans are a guide only and may be subject to change.
Computer generated images are for illustrative purposes only. Images may include optional upgrades at additional cost. Its purpose is to give a feel for the development, not an accurate description of each property. External materials, finishes, landscaping and the position of garages (where provided), may vary throughout the development. Properties may also be built handed (mirror image). Please ask for further details.
Agent’s Note
An annual maintenance fee is payable for the upkeep of roads, pathways and public open spaces, currently set at £374.09 per annum.
Anti-Money Laundering Regulations
We are obliged under the Government’s Money Laundering Regulations 2019, which require us to confirm the identity of all potential buyers who have had their offer accepted on a property. To do so, we have partnered with Lifetime Legal, a third-party service provider who will reach out to you at an agreed-upon time. They will require the full name(s), date(s) of birth and current address of all buyers - it would be useful for you to have your driving licence and passport ready when receiving this call. Please note that there is a fee of £60 (inclusive of VAT) for this service, payable directly to Lifetime Legal. Once the checks are complete, and our Condition of Sale Agreement has been signed, we will be able to issue a Memorandum of Sale to proceed with the transaction.
Key Features
- Positioned overlooking public open space
- Incentives available - enquire with Location Location
- The Buckland style family home
- Open plan kitchen dining space, separate utility
- Garage and driveway parking for two vehicles
- En suite shower room to principal bedroom
- Tilia Homes 'Osprey View' development
- Upgraded kitchen specification
- Air source heat pump & PV panels
- Flooring included, garden turfed
Property Details
- Property type: House
- Price Per Sq Foot: £310
- Approx Sq Feet: 1,257 sqft
- Property Age Bracket: New Build
- Council Tax Band: TBD
Rooms
Entrance hall
Floorplans
Outside Spaces
Rear Garden
Parking Spaces
Garage
Capacity: 1
Driveway
Capacity: 2
Location
Tucked away in the picturesque Suffolk countryside, Beck Row is a village rich in charm and community spirit. It boasts local shops, a welcoming village pub, a church, takeaway options, a primary school, and a beautiful Nature Reserve teeming with flora and fauna. The reserve is home to around 200 ancient oaks, some possibly over 1,000 years old, along with a car park and a football pitch. Just behind the primary school, you'll find a playground featuring a Pirate Ship and an outdoor gym. For a broader selection of amenities, the historic market town of Mildenhall is nearby, offering shops, schools, and leisure facilities. Less than 12 miles away, Bury St Edmunds provides a vibrant mix of shopping, dining, and entertainment, perfectly complementing Beck Row's rural tranquility with urban convenience.
Properties you may like
By Location Location












