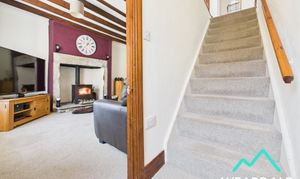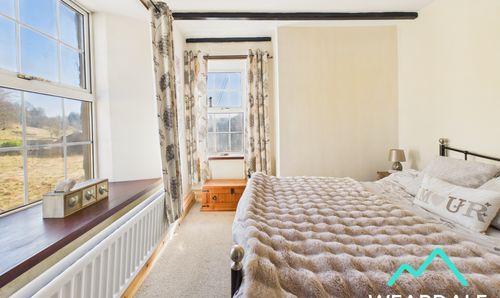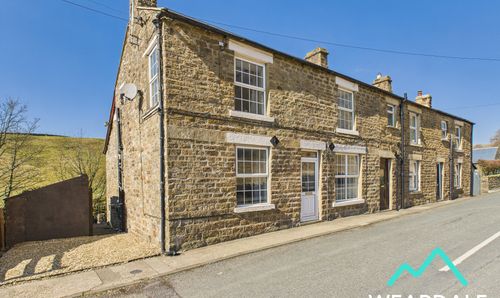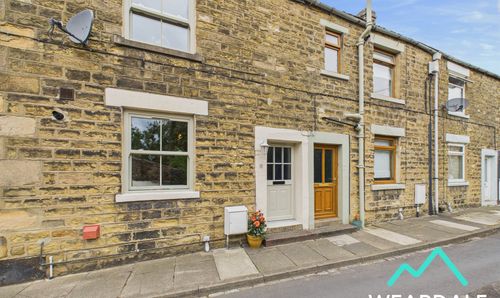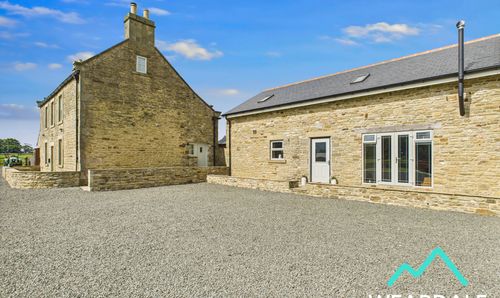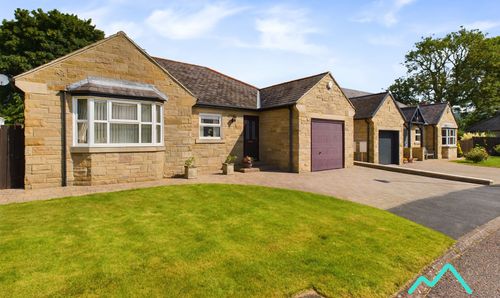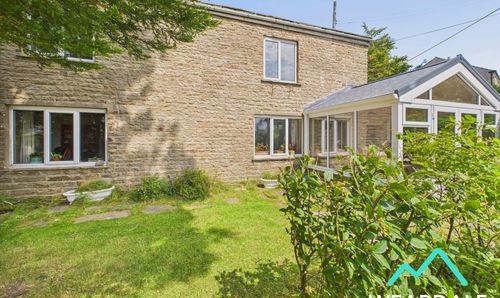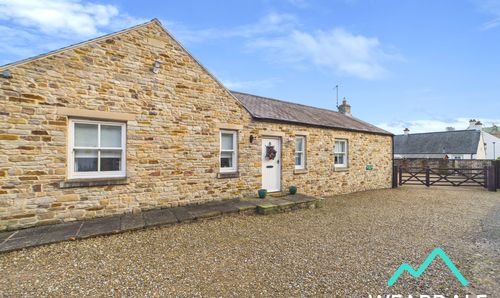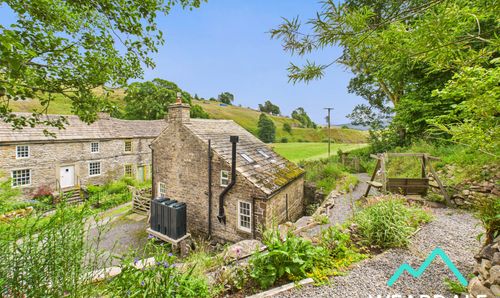4 Bedroom End of Terrace House, North Grain, Wearhead, DL13
North Grain, Wearhead, DL13
Description
This beautiful 4-bedroom end-terraced house presents a great opportunity to own a home in the picturesque village of Wearhead. Coming to the market CHAIN FREE, this property offers a perfect blend of modern conveniences and traditional character. Stepping inside, the property greets you with a warm ambience and a sense of homely comfort with its two inviting living rooms, perfect for relaxation or entertaining guests. The interior features a multi-fuel burner, adding a touch of cosiness, while the exposed wooden ceiling beams and decorative wooden half-panelled walls exude a rustic charm. uPVC windows throughout ensure ample natural light filters into the rooms, creating a bright and airy atmosphere.
In brief, the ground floor accommodation comprises an entrance hallway, two living rooms, , kitchen, utility room, WC, and a staircase rising to the first floor. To the first floor are the property's four bedrooms (three double and one with En-suite) and family bathroom.
Positioned to the rear and West side of the property, the outside space is equally impressive, with a spacious terrace area bordered by wrought iron fencing, offering a fantastic views of the burn and hillsides. This outdoor space provides a perfect setting for outdoor dining or simply basking in the natural beauty that surrounds the property.
To the South side of the property, a gravelled driveway provides parking space for one vehicle, ensuring off-road parking for residents.
Agent Notes
The adjoining property has pedestrian right of access through the driveway and across the rear of this property to their rear doorway.
EPC Rating: E
Key Features
- 4 bedroom end-terraced house
- CHAIN FREE
- Spacious rear terrace with breathtaking views of the burn and surrounding hillsides
- Off-road driveway parking for 1 vehicle
- 2 living rooms
- Utility room
- Multi-fuel burner
- Exposed wooden ceiling beams and decorative wooden half-panelled walls
- UPVC windows throughout
Property Details
- Property type: House
- Property style: End of Terrace
- Approx Sq Feet: 1,097 sqft
- Council Tax Band: B
Rooms
Entrance Hallway
1.76m x 0.99m
- External access to the front of the property is via a uPVC door with frosted panes into a small entrance hallway - The entrance hallway provides onward internal access to the living room and a staircase rising to the first floor - Carpeted - Neutrally decorated - Decorative wooden half-panelled walls - Central ceiling light fitting - Radiator - The property’s electrical consumer unit is located here in a high-level cupboard
View Entrance Hallway PhotosLiving Room 1
4.61m x 3.48m
- Positioned to the front of the property on the Southern side and accessed from the entrance hallway, and providing onward access to the inner hallway, second living room, and kitchen - uPVC window to the Eastern aspect with fantastic views over the surrounding hillside - Carpeted - Exposed wooden ceiling beams - Multi-fuel burner set on a beautiful stone hearth within a stone fireplace - Two ceiling light fittings - Radiator
View Living Room 1 PhotosInner Hallway
1.09m x 1.19m
- Small connecting hallway area in between the property’s two living rooms and kitchen - Carpeted - Neutrally decorated - Ceiling light fitting - Under stairs storage cupboard
View Inner Hallway PhotosLiving Room 2
4.57m x 3.10m
- Positioned to the front of the property on the Northern side and accessed from the inner hallway - uPVC window to the Eastern aspect - Carpeted - Neutrally decorated - Feature fireplace - Central ceiling light fitting - Radiator - Built-in storage cupboard
View Living Room 2 PhotosKitchen
2.81m x 4.18m
- Positioned to the rear of the property and accessed via 3 steps down from the inner hallway - The kitchen provides onward internal access to the utility room - Two uPVC windows to the rear and Western aspect with fantastic views over the burn and surrounding hillside - Tiled flooring - Neutrally decorated - Exposed ceiling beams - Feature fireplace - Range of over/under counter storage units - Laminate work surfaces - Porcelain sink with tiled splashback - Integrated electric oven and hob with extractor hood - Integrated fridge - Integrated freezer - Two ceiling light fittings - Tall vertical cast iron style radiator
View Kitchen PhotosUtility Room
1.74m x 1.54m
- Positioned to the side and rear of the property and accessed directly from the kitchen - The utility room provides onward internal access to the WC and external access to the rear of the property via a uPVC door with clear panes - Tiled flooring - Neutrally decorated - Over counter storage units - Laminate worksurface - Plumbing for washing machine - Central ceiling light fitting - Radiator - The property’s oil Combi boiler (controlled remotely via wi-fi) is located in this room
View Utility Room PhotosWC
0.85m x 1.50m
- Positioned to the rear side of the property and accessed directly from the utility room - Frosted uPVC window to the Southern aspect with tiled sill - Vinyl tiled floor - Decorative wooden half-panelled walls - WC - Corner hand-wash basin with tiled splashback - Ceiling light fitting
View WC PhotosLanding
- (1.71m x 0.87m) + (0.97m x 0.94m) + (0.68m x 1.46m) - A carpeted staircase rises from the entrance hallway to the first floor landing which provides access to the property’s four bedrooms and family bathroom - Split level landing with a step up to bedrooms 1&2 and the bathroom, and a step down to bedrooms 3&4 - Carpeted - Neutrally decorated - Ceiling light fitting - Access hatch to property’s roof space which is boarded
View Landing PhotosBedroom 1
3.57m x 3.12m
- Positioned to the front of the property on the North-East side and accessed directly from the landing - Well-proportioned double room with En-suite - uPVC window to the Eastern aspect with window seat - Carpeted - Neutrally decorated - Exposed wooden ceiling beams - Ceiling light fitting - Radiator - Ample space for free-standing storage furniture
View Bedroom 1 PhotosEn-suite
0.93m x 2.18m
- Accessed directly from bedroom 1 - Vinyl flooring - Neutrally decorated - Large shower cubicle with fully clad enclosure and curtain with electric shower - Hand-wash basin set on vanity unit with integrated storage below - Ceiling light fitting
View En-suite PhotosBedroom 2
2.84m x 3.22m
- Positioned to the front of the property on the South-East corner and accessed directly from the landing - Well-proportioned double room with ample space for free-standing storage furniture - Dual aspect uPVC windows providing fantastic views to the South-Eastern side and the surrounding hillside - Carpeted - Neutrally decorated - Exposed wooden ceiling beams - Central ceiling light fitting - Radiator - Built-in wardrobes
View Bedroom 2 PhotosBedroom 3
2.79m x 2.82m
- Positioned to the rear of the property on the South-West corner and accessed directly from the landing - Small double room - Dual aspect with a uPVC window to the Southern aspect and a roof light window to the Western aspect, with fantastic views over the surrounding hillside - Carpeted - Neutrally decorated - Exposed wooden ceiling beams - Wall mounted light fitting - Radiator - Built-in storage wardrobe
View Bedroom 3 PhotosBedroom 4
2.77m x 2.49m
- Positioned to the rear of the property and accessed directly from the landing - Well-proportioned single room with ample space for free-standing storage furniture - Roof light window to the Western aspect with fantastic views over the surrounding hillside - Carpeted - Neutrally decorated - Exposed wooden ceiling beams - Wall mounted light fitting - Radiator
View Bedroom 4 PhotosBathroom
1.69m x 2.64m
- Positioned on the Southern side of the property and accessed directly from the landing - Small frosted uPVC window to the Southern aspect - Carpeted - Decorative wooden half-panelled walls - Panel bath with clad walls, overhead electric shower and glass screen - WC - Hand-wash basin with tiled splashback - Radiator - Ceiling light fitting
View Bathroom PhotosFloorplans
Outside Spaces
Rear Garden
- Positioned to the rear and West side of the property, and accessed externally from the driveway and internally via a uPVC door from the utility room - Spacious terraced area bordered by wrought iron fencing, providing outstanding views of the burn and surrounding hillsides - Ample space for outdoor dining furniture - Outside tap to the side of the property
View PhotosParking Spaces
Driveway
Capacity: 1
- Positioned to the South side of the property is a gravelled driveway with parking for one vehicle - Positioned behind the driveway are two outhouses (one belonging to this property and the other belonging to the adjoining property) that can be used for outside storage space - The property’s bin storage and oil tank are also located behind the driveway/outhouses
View PhotosLocation
The village of Wearhead is situated towards the top of Weardale, within the North Pennines National Landscape. The area is hugely popular with walkers, cyclists and outdoor enthusiasts, as well as those just looking to get away from busy city life. The village has a primary school, with the nearest secondary schools being in Alston (11 miles) and Wolsingham (14.5 miles).
Properties you may like
By Weardale Property Agency





