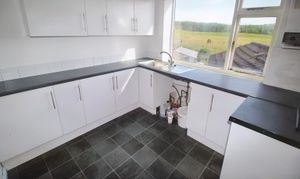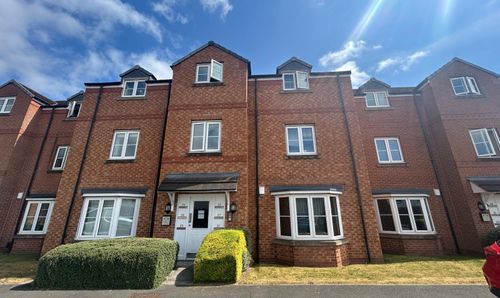Other, Close House, Bishop Auckland, DL14
Close House, Bishop Auckland, DL14

Sillars | Investments, Lettings & Management
Blackwell Business Centre, 1 Blackwell Lane, Darlington
Description
Tucked away in a convenient location, this property boasts not one, but two self-contained 1-bed flats, making it a lucrative investment opportunity for those looking to add to their property portfolio. With sitting tenants already in place, you can take advantage of the immediate rental income, currently generating £800 PCM. The exceptional 16% gross yield speaks volumes about the potential this property holds for astute investors. What's more, rest assured that the tenancies are fully compliant, with all the necessary paperwork and documents meticulously organised, saving you from any hassle down the line. For those looking for a hassle-free investment with great returns, this gem ticks all the boxes.
Outside, the property offers more than just the promise of rental income. Step into the outdoor space, and you'll find a tranquil haven that complements the urban convenience of its location. Whether it's a morning coffee al fresco or a quiet evening unwind, the outdoor area provides the perfect escape from the hustle and bustle of daily life. Ideal for those seeking a retreat within reach of urban amenities, this outdoor space adds an extra layer of appeal to the property. With such a solid investment opportunity, viewing this property is highly recommended for those looking to secure a slice of residential investment property. Call today to arrange a viewing and discover the potential that this property promises.
EPC Rating: D
Key Features
- TWO SELF-CONTAINED 1 BED FLATS
- For Sale with Sitting Tenants
- Excellent Access to Ameneties
- Viewing Highly Reccomended
- £800 PCM Rental Income
- 16% Gross Yield
- Lettings & Management Services Available
- Fully Compliant Tenancies with All Relevant Paperwork/Documents in Place
Property Details
- Council Tax Band: A
Rooms
Living Room - 36A (First Floor)
5.73m x 3.24m
Window to the front aspect, radiator and carpet
Kitchen - 36A (First Floor)
2.70m x 2.45m
Fitted wall and base units, vinyl flooring and window.
Bathroom - 36A (First Floor)
Bath, basin and WC, vinyl flooring
Bedroom - 36A (First Floor)
4.22m x 4.10m
Window to front aspect, radiator and carpet.
Living Room - 36B (Ground Floor)
3.77m x 4.55m
Two double glazed windows to the front aspect, upvc entrance door, carpet flooring, radiator, understairs cupboard.
Hallway - 36B (Ground Floor)
Carpet flooring, meter cupboard.
Bedroom - 36B (Ground Floor)
4.27m x 2.68m
Window to rear, carpet, radiator.
Kitchen - 36B (Ground Floor)
3.00m x 1.68m
Window to side/rear, vinyl flooring, wall & base units, sink/drainer, space for cooker, space for washing machine. Leading to rear lobby with door to yard.
Bathroom - 36B (Ground Floor)
2.40m x 1.68m
Window to rear/side, bath with shower over, basin, WC, vinyl flooring, storage cupboard.
Outside Spaces
Yard
Location
Properties you may like
By Sillars | Investments, Lettings & Management























