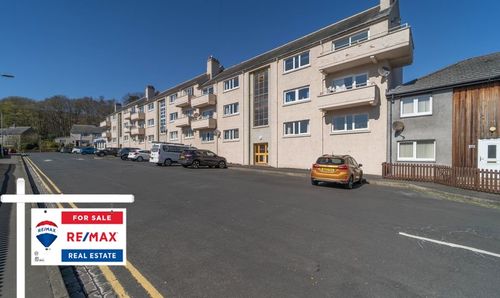Book a Viewing
To book a viewing for this property, please call RE/MAX Property, on 01506 418555.
To book a viewing for this property, please call RE/MAX Property, on 01506 418555.
3 Bedroom Semi Detached House, Glasgow Road, Bathgate, EH48
Glasgow Road, Bathgate, EH48

RE/MAX Property
Remax Property, Remax House
Description
*Fully Refurbished 3 Bedroom Semi-Detached Home!*
Niall McCabe and RE/MAX Property are delighted to present ‘Rivendell’— an exquisite, fully renovated three-bedroom semi-detached villa, gracefully positioned in the prestigious enclave of Glasgow Road, Bathgate. This exceptional residence showcases an elegant semi open-plan design, accentuated by bespoke craftsmanship and generous proportions throughout—offering the ultimate in refined family living.
The accommodation comprises; an opulent formal lounge, a designer kitchen and dining space tailored for everyday entertaining, three beautifully appointed bedrooms, contemporary family bathroom & magnificent garden space.
The town of Bathgate has a wealth of local shops and facilities and is located 5 miles west of Livingston, where there are also excellent bars, restaurants, leisure and shopping facilities. The town is well served educationally at nursery, primary and secondary levels. There is an excellent sports centre with various services within walking distance.
The home report can be downloaded from our website.
Freehold
Council tax band D
There are No Factor Fees
Sales particulars aim for accuracy but rely on seller-provided info. Measurements may have minor fluctuations. Items not tested, no warranty on condition. Photos may use wide angle lens. Floorplans are approximate, not to scale. Not a contractual document; buyers should conduct own inquiries.
EPC Rating: C
Virtual Tour
Other Virtual Tours:
Key Features
- Sublime Semi-Detached Villa
- Beautifully Remodelled Internally
- Glamorous Living Spaces
- High-End Kitchen/Diner
- 3 Sizeable Bedrooms
- Private Gardens, Detached Garage & Large, Gated Driveway
Property Details
- Property type: House
- Price Per Sq Foot: £315
- Approx Sq Feet: 743 sqft
- Property Age Bracket: 1990s
- Council Tax Band: D
- Property Ipack: Home Report
Rooms
Lounge
4.74m x 3.79m
A beautifully bespoke lounge boasting a striking feature wall with statement lighting, elegant herringbone flooring, soft neutral décor, and a stunning front-facing picture window that floods the space with natural light.
Kitchen/Diner
5.01m x 2.68m
A stunning bespoke kitchen/diner featuring sleek grey cabinetry, contrasting worktops, and bold geometric tiling. Fully equipped with an extensive range of integrated appliances, the space flows seamlessly into a beautifully styled dining area with patio doors opening onto the garden—perfect for modern living and effortless entertaining.
Bedroom 1
3.65m x 2.63m
A striking principal bedroom, elegantly finished in sharp, modern tones with plush carpeting, bespoke fitted storage, and serene rear-facing views over the garden.
Bedroom 2
2.91m x 2.63m
A charming front-facing double bedroom, featuring plush carpeting, bespoke fitted storage, and a fresh, contemporary finish.
Bedroom 3
2.63m x 2.07m
A generously sized rear-facing room with a beautiful finish and soft carpeting—perfectly versatile to suit a variety of uses, from bedroom to home office or snug.
Family Bathroom
2.07m x 1.90m
Stunning 3-piece family bathroom, comprising of a large bathtub, with overhead shower, wash hand basin & W.C – the room is framed with stunning floor and wall design, alongside a glazed window.
Floorplans
Location
The town of Bathgate has a wealth of local shops and facilities and is located 5 miles west of Livingston, where there are also excellent bars, restaurants, leisure and shopping facilities. The town is well served educationally at nursery, primary and secondary levels. There is an excellent sports centre with various services within walking distance.
Properties you may like
By RE/MAX Property






























