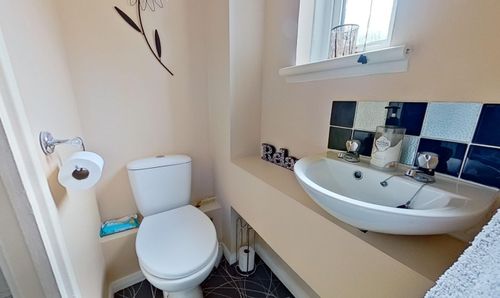3 Bedroom Mid-Terraced House, Ravenswood Rise, Livingston, EH54
Ravenswood Rise, Livingston, EH54
Description
Stepping outside, the property features easily maintained rear gardens laid to chips, providing a tranquil outdoor space for relaxation or hosting summer barbeques. The small front garden adds to the property’s kerb appeal, creating an inviting entrance for residents and visitors alike. Parking will never be a concern with the convenience of a private two-car driveway, offering ample space for vehicles and ensuring a stress-free arrival home. This property truly presents a rare opportunity to own a well-maintained and thoughtfully designed home within a sought-after location, where convenience, comfort, and style are seamlessly combined to offer a lifestyle of ease and sophistication.
EPC Rating: C
Key Features
- In need of some cosmetic upgrading
- £25,000 below Home Report
- Three Double Bedrooms
- Large Kitchen/Dining Room
- Two Car Driveway
- Gas Central Heating with recently installed Combi Boiler
- UPVC Double Glazed Windows and Doors
- Close to Livingston South Train Station
- Close to James Young High School
- Close to Town Centre
Property Details
- Property type: House
- Approx Sq Feet: 1,023 sqft
- Property Age Bracket: 1970 - 1990
- Council Tax Band: TBD
Rooms
Porch
Access through UPVC double glazed door with opaque double glazed inset. Laminate flooring through porch, hall and lounge. Door to hall.
Hall
Doors to lounge, kitchen/dining room, downstairs WC and two cupboards, one understair housing electric switchgear and one with coat hooks. Carpeted staircase to upper landing and two bedrooms. Radiator.
View Hall PhotosLounge
4.65m x 3.20m
Comfortable family sitting room with front facing window, Roman and vertical blinds. Double doors to kitchen/dining room. Radiator, light fitting.
View Lounge PhotosKitchen/Dining Room
5.64m x 3.58m
Spacious room with three rear facing windows, two with roller and one with venetian blind. Fitted with base and wall mounted units, ceramic hob, electric oven, extractor hood, stainless steel sink, side drainer and mixer tap, complementary worktops with tiling above. Cupboard with shelf. UPVC door with opaque double glazed inset. Radiator vinyl floorcovering.
View Kitchen/Dining Room PhotosDownstairs WC
Fitted with dual flush WC and small wash hand basin. Opaque glazed window with venetian blind. Stylish vinyl floorcovering, radiator.
View Downstairs WC PhotosUpper Landing
Doors to bedrooms and bathroom. Overstair shelved cupboard.
Bedroom One
3.71m x 3.18m
Good sized double bedroom with front facing window and roller blind. Two cupboards, one housing recently installed combi gas central heating boiler. Laminate flooring, radiator.
View Bedroom One PhotosBedroom Two
4.40m x 2.45m
Good sized second bedroom with rear facing window and roller blind. Fitted cupboard with shelf and hanging rail. Radiator.
View Bedroom Two PhotosBedroom Three
3.22m x 2.83m
Third double bedroom with rear facing window and roller blind. Fitted cupboard with hanging rail. Radiator.
View Bedroom Three PhotosBathroom
1.88m x 1.88m
Fully tiled included floor and fitted with dual flush WC, pedestal wash hand basin and bath with mains shower and glazed screen over. Opaque glazed window. Chrome vertical radiator.
View Bathroom PhotosFloorplans
Outside Spaces
Garden
Easily maintained rear gardens laid to chips. Small front garden.
Parking Spaces
Driveway
Capacity: 2
Two car driveway.
Location
Properties you may like
By KnightBain Estate Agents































