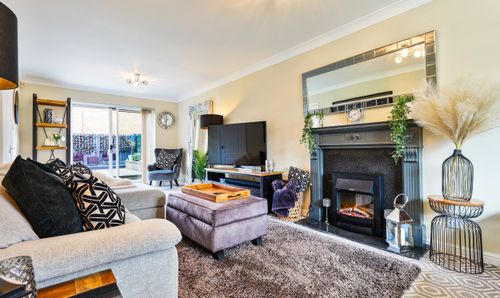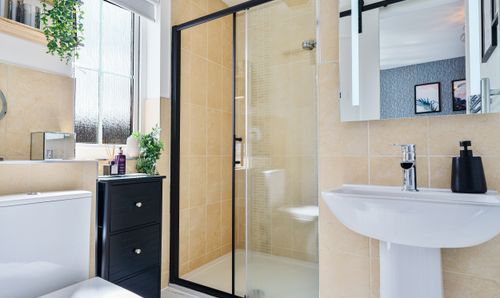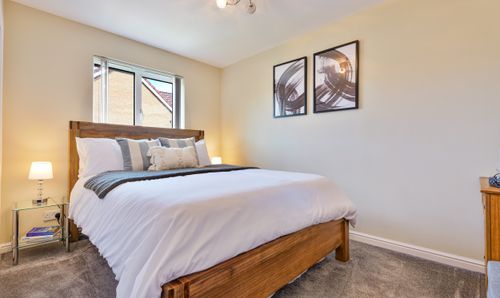4 Bedroom Detached House, Badger Brook, Broxburn, EH52
Badger Brook, Broxburn, EH52

KnightBain Estate Agents
Knightbain, 4 Greendykes Road, Broxburn
Description
Nestled in the sought-after neighbourhood, and behind the inviting characterful exterior, this stunning 4-bedroom detached house exudes luxury and style at every turn. The meticulously maintained property presents a flawless combination of elegant finishes and a spacious layout, creating the epitome of stylish family living. With a wealth of generous accommodation, the focal point of the home is the sunny aspect Family Lounge, bathed in natural light from dual aspect box window and patio doors leading to the delightful rear garden, providing the perfect backdrop for both relaxation and entertaining. The sociable open-plan Kitchen/Diner is ideal for gathering with loved ones. The lower-level WC showcases a blend of modern convenience and timeless design. The property also features a useful Utility Room which also offers immediate access to the rear garden. Ascending the staircase to the upper level, the Master Bedroom is a tranquil retreat, featuring fitted wardrobes and a stylish upgraded En-suite, offering a private sanctuary within the home. Two additional well proportioned Double Bedrooms both offer fitted wardrobe storage with the fourth Bedroom offering ample space for a configuration of single furniture. Completing the luxurious feel of this home is the main Bathroom which is as equally impressive boasting a recently installed contemporary designed three piece suite.
Step outside to discover a true outdoor haven that compliments the interior beauty of the property. The fully enclosed rear garden beckons with its pristine landscaping, offering a blend of lush lawn, a charming patio area, and an elevated decking space that sets the scene for outdoor entertaining or peaceful relaxation. A perfect spot for al-fresco dining or basking in the sun, the garden features an external tap and double power point for added convenience. The spacious Monoblock driveway not only provides secure off-street parking but also adds to the overall kerb appeal of the property. An adjacent area of lawn showcasing a majestic cherry blossom tree further enhances the overall charm of the exterior space. Whether hosting a family barbeque, enjoying a morning coffee in the sun, or unwinding after a long day, this property offers the perfect blend of indoor comfort and outdoor tranquillity for creating lasting memories and a true sense of home.
EPC Rating: C
Virtual Tour
Key Features
- Four Bedroom Detached Villa offering spacious layout - elegant finishes - truly walk-in ready appeal
- Inviting sunny aspect Family Lounge featuring dual aspect windows
- Sociable open-plan Kitchen/Diner
- Highlights include: Recently installed Family Bathroom, En-suite and Lower Level Wc
- Master Bedroom boasts fitted wardrobes and stylish upgraded En-suite
- Fully enclosed private landscaped rear garden
- Double Monoblock Driveway
Property Details
- Property type: House
- Price Per Sq Foot: £245
- Approx Sq Feet: 1,345 sqft
- Council Tax Band: TBD
Rooms
Entrance
Upon entering you are greeted by a welcoming and tastefully decorated hallway featuring quality laminate flooring. Useful storage cupboard located within hall.
View Entrance PhotosLounge
7.95m x 3.12m
This inviting room features box bay window to front with patio doors to the rear providing an abundance of bountiful natural light. Elegant decor enhanced by geometric design carpeting. Electric fire-place and surround create focal point. The room offers generous proportions for a configuration of furnishings.
View Lounge PhotosKitchen
3.48m x 2.69m
The heart of the home is the superb Kitchen/diner. Shaker style cabinetry units showcased with Butcher-block work-surfaces serves as a stylish and functional centre-piece further complemented by dual toned Slate backdrop tiling. Belfast Sink set below window. Open aspect leading to sociable dining room providing the perfect area for entertaining.
View Kitchen PhotosDining Room
4.42m x 2.29m
The Dining Room flows seamlessly to the Kitchen providing the perfect area for social gatherings. Front facing box window providing natural light.
View Dining Room PhotosUtility Room
2.59m x 1.57m
Featuring Shaker-style base and wall units and stainless steel sink. Space for free standing appliances. Partial glazed external door providing access to garden.
View Utility Room PhotosLower Level Wc
1.65m x 0.74m
A convenient and recently modernised lower level Wc featuring Pedestal wash-hand basin and dual flush Wc. Stylistic black ladder radiator and modern-industrial designed flooring.
View Lower Level Wc PhotosUpper Level
Ascending the luxurious stripe carpeted staircase leading to the upper level offering neutral-toned decor to upper hall. Linen cupboard located within hall.
View Upper Level PhotosMaster Bedroom
4.32m x 2.57m
The Master bedroom is a truly serene retreat featuring elegant wallpaper to feature wall complimented by modern grey decor. Quality rich grey carpeting. The Master suite boasts spacious fitted wardrobe storage and a beautifully upgraded En-suite.
View Master Bedroom PhotosEn-suite
2.34m x 1.85m
Beautifully upgraded three piece suite showcasing double shower enclosure with stylish Black-frame surround, mains shower, Pedestal wash-hand basin with feature water-fall tap, dual flush Wc. Chrome ladder radiator. Light marble-effect tiling to shower enclosure with neutral tiling to partial walls. Opaque window.
View En-suite PhotosBedroom Two
3.51m x 2.57m
The second bedroom, another spacious Double benefits from double built-in wardrobe storage. Soothing neutral decor complimented by rich grey carpet.
View Bedroom Two PhotosBedroom Three
3.12m x 2.57m
This double bedroom features built in wardrobe storage. Stylish decor complemented by quality grey carpeting.
View Bedroom Three PhotosBedroom Four
2.62m x 2.57m
Bedroom Four easily accommodates single furniture. Featuring pristine light decor enhanced by the quality grey carpeting.
View Bedroom Four PhotosFamily Bathroom
3.30m x 1.85m
Showcasing a modern, recently upgraded three piece suite comprising bath (with black-framed glazed shower screen with electric shower over bath), square-set wash-hand basin with black water-fall tap encompassed within contemporary vanity drawer unit, dual flush Wc. Pristine white tiling to partial room complemented by the modern-industrial stylish flooring. Chrome ladder radiator.
View Family Bathroom PhotosFloorplans
Outside Spaces
Garden
Outside the fully enclosed rear garden is a private oasis featuring an area of lawn, patio area and elevated decking area perfect for outdoor entertaining or relaxation. External tap and double power point.
View PhotosParking Spaces
Driveway
Capacity: 2
The home further benefits from a spacious monobloc driveway offering secure off-street parking. An area of lawn lies adjacent to the driveway.
View PhotosLocation
Properties you may like
By KnightBain Estate Agents



















































