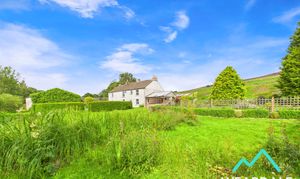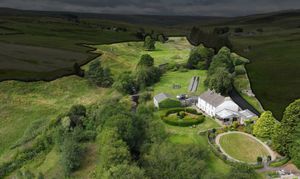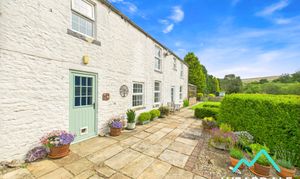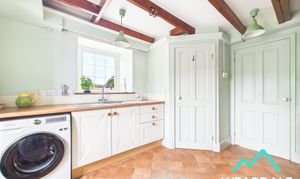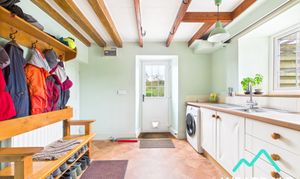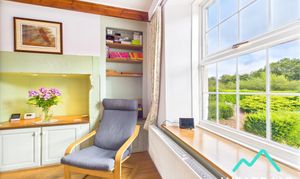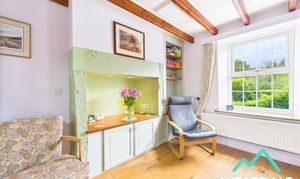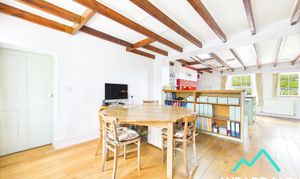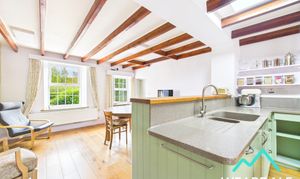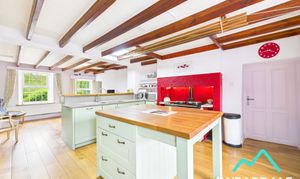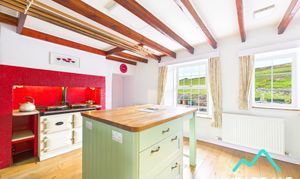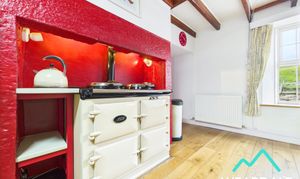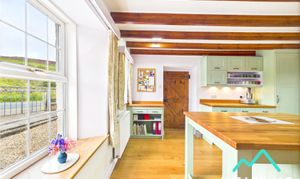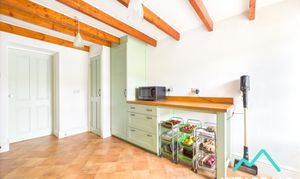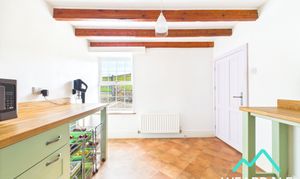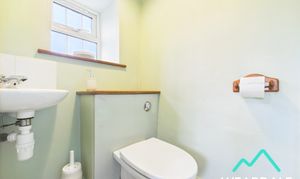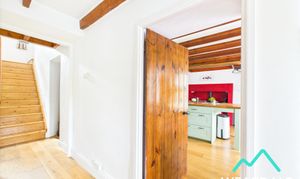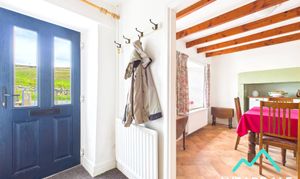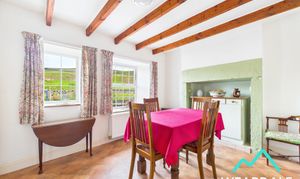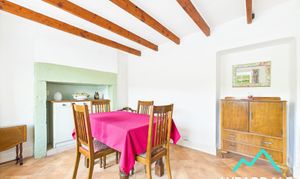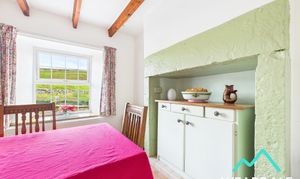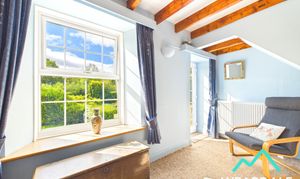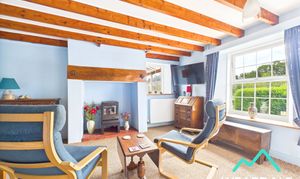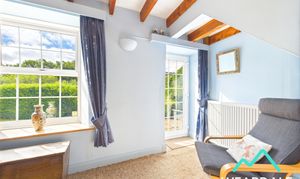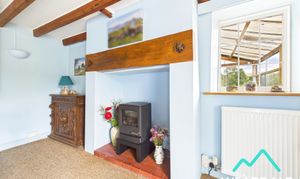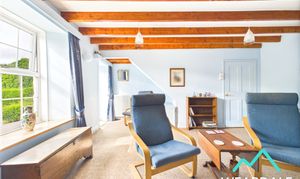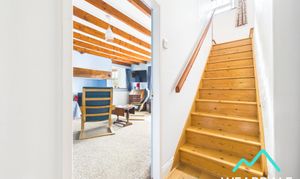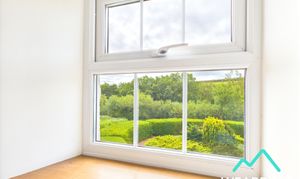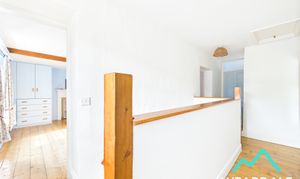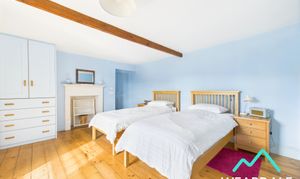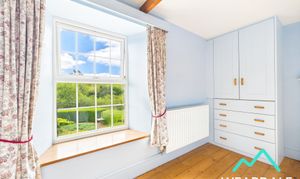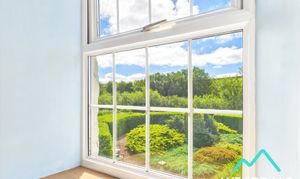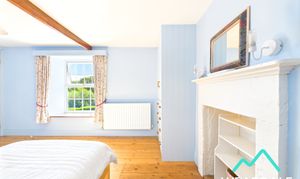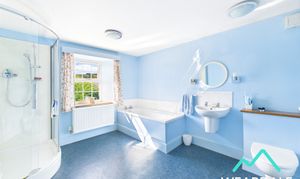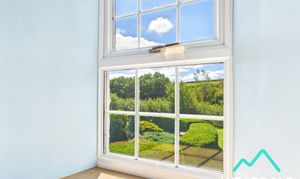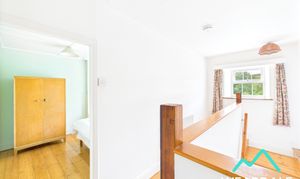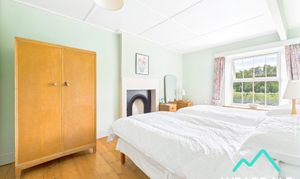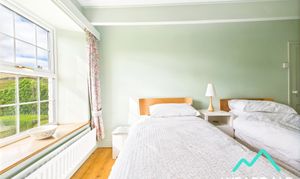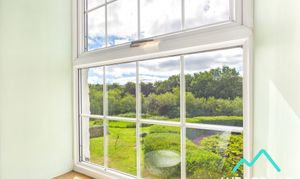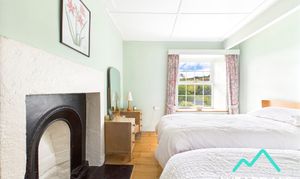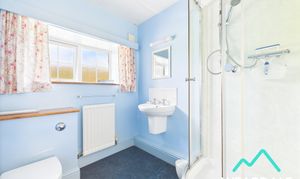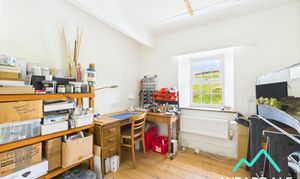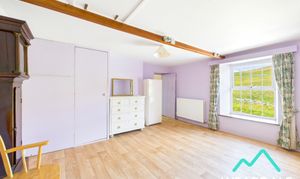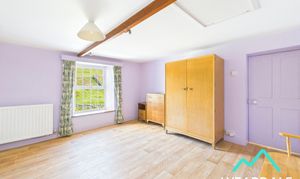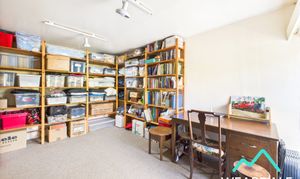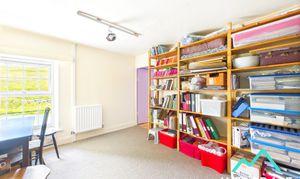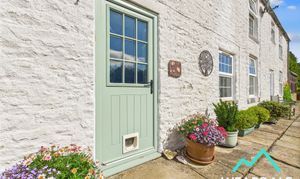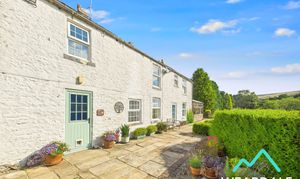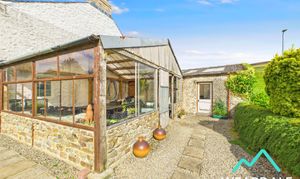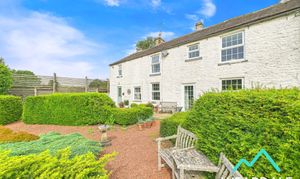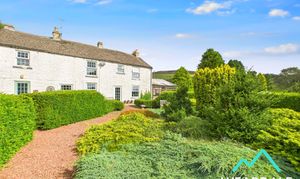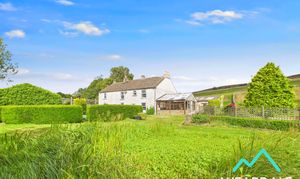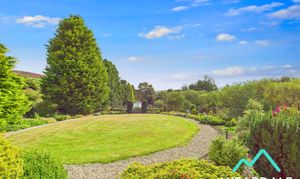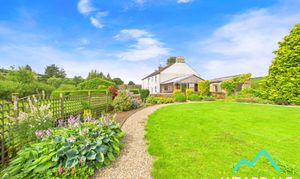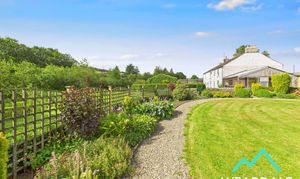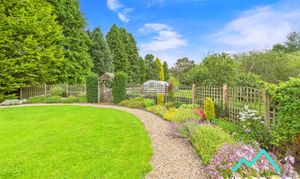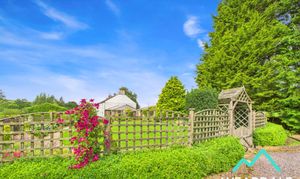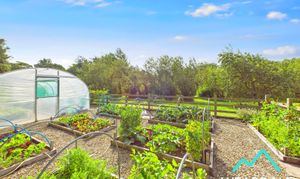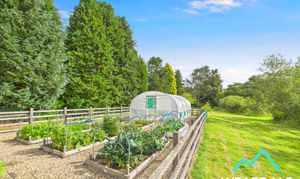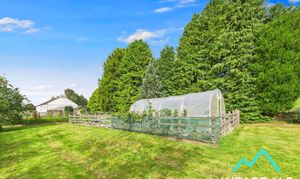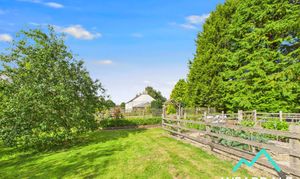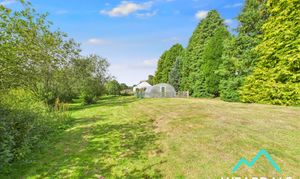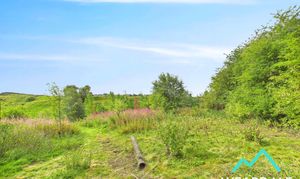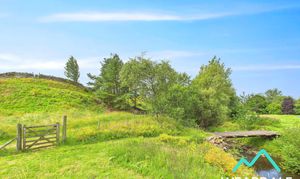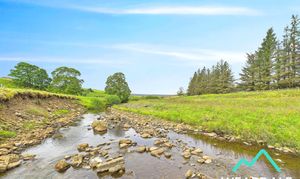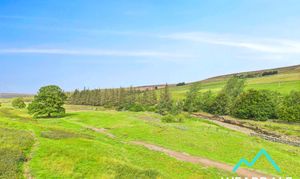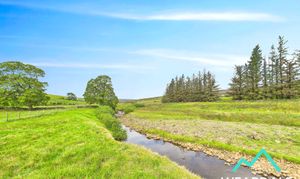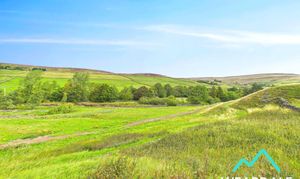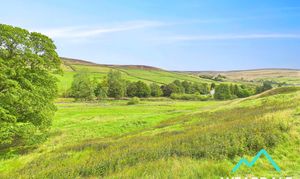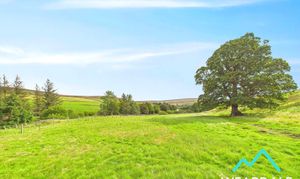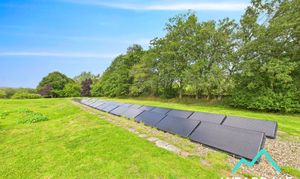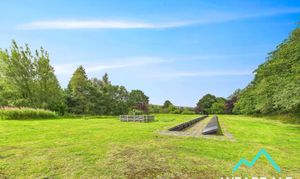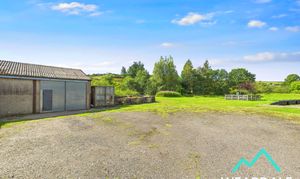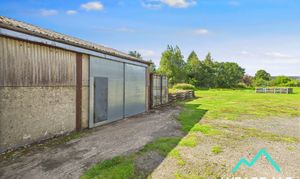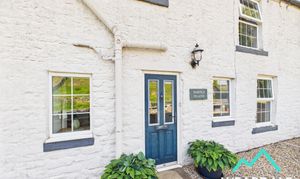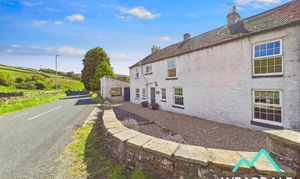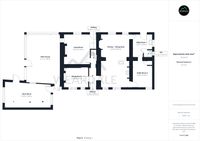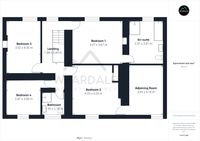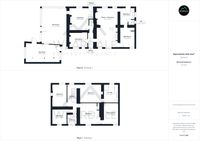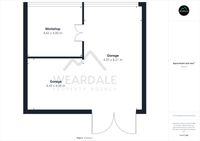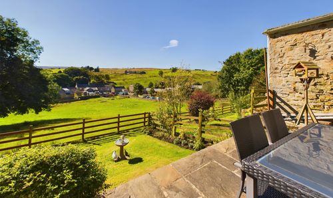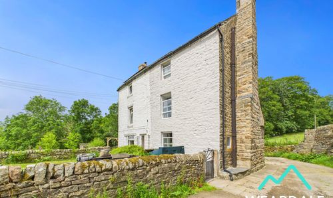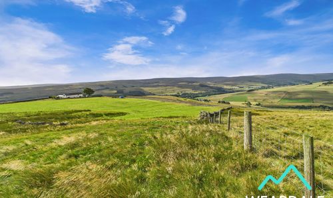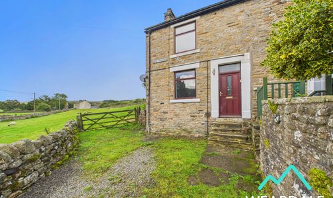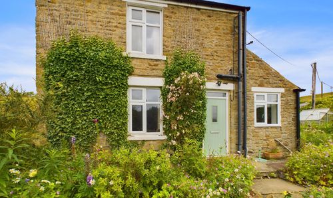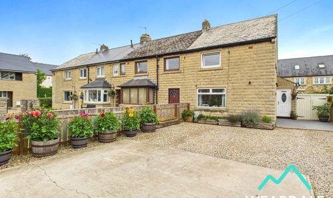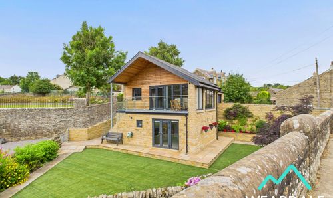4 Bedroom Farm House, Rookhope, Weardale, DL13
Rookhope, Weardale, DL13
Description
Presenting a unique opportunity to make a truly idyllic piece of the North Pennines National Landscape your home. This 4-bedroom detached property is set on a 14-acre smallholding which is surrounded by beautiful views whichever way you turn. Dating back to 1855, this Victorian property has been created from what were originally several smaller cottages, and later served as a beloved home to a plant nursery for 25 years. Benefiting from outbuildings and a substantial garage or workshop, this residence harmoniously blends the beauty of the landscape with a very practical living environment. Environmentally friendly and highly economical, the property benefits from 2 × 14kw Air Source Heat Pumps and a substantial 10 kW solar panel array with feed-in-tariff. The vast 14-acre plot encompasses not only extensive gardens, with lush lawns, a vegetable garden, pond, mixed woodland and hedgerows, but also rolling pastures and a picturesque stretch of Rookhope Burn which meanders it’s way through the landscape, creating an idyllic retreat for nature enthusiasts and tranquillity seekers alike.
The idyllic outdoor landscape is complemented by various outbuildings, such as a former plant house now used as a growing area for the gardens, and a former cow byre which was later used as the shop for the plant nursery. An expansive hardstanding driveway area offers parking for a large number of vehicles, leading to a spacious 64 m² garage equipped with a separate workshop, 3 phase power supply, lighting, and an inspection pit, making it an ideal space for both storage and hobbies alike. Stepping inside the main property you’ll find a layout which is ideally suited to being a large family home. The ground floor comprises 2 separate utility rooms, a WC, large kitchen diner with beautiful views over the garden and surrounding hills, and a further 2 reception rooms. From the central hallway a staircase rises to the first floor which offers a bathroom and 4 double bedrooms, with the master benefiting from a huge en-suite and the second bedroom being linked to a very well proportioned adjoining room which has the potential to be whatever the new owners require, with a study, nursery, dressing room or en-suite all representing very viable options.
Whether seeking a serene haven or a canvas for creative endeavours, this property promises an unrivalled blend of history, serenity, and limitless potential. Opportunities such as this don’t arise very often so don’t miss out, get in touch today.
Agent’s Notes
The EPC is not reflective of this property’s true energy efficiency as it does not account for the wall insulation which was fitted as part of the air source heat pump installation works.
There is a footpath that runs through the Southern side of the plot, however it does not experience high footfall, being just outside of a small rural village.
EPC Rating: C
Virtual Tour
https://weardaleproperty.co.uk/thistle-island/Other Virtual Tours:
Key Features
- Four bed detached farmhouse set on a 14-acre small holding within the beautiful North Pennines national landscape
- Built in 1855, the property was formally several smaller cottages and in more recent times, was home to a plant nursery for a period of 25 years
- Outbuildings and large garage or workshop
- Extensive gardens, pastures and a stretch of river
- Air Source Heat Pump
- 10 kW solar panel array with feed-in-tariff
Property Details
- Property type: Farm House
- Approx Sq Feet: 2,034 sqft
- Plot Sq Feet: 622,154 sqft
- Property Age Bracket: Victorian (1830 - 1901)
- Council Tax Band: D
Rooms
Utility Room 1
2.97m x 3.54m
- Access from the rear of the property is gained via a uPVC door with clear panes from the rear garden into the first utility room - Onward internal access to the kitchen-diner and the second utility room - Further access to the ground floor WC - uPVC window with deep wooden sill to the Western aspect - Integrated storage shelving - Stainless steel sink with laminate worksurface, tiled splashback and integrated storage cupboards and drawers below - Plumbing for washing machine - Exposed wooden ceiling beams - Ceiling light fitting - Vinyl flooring - Radiator - One of the property’s two electrical consumer units is located in this room
View Utility Room 1 PhotosKitchen/Dining Area
4.24m x 8.05m
- Positioned to the Western side of the property, spanning front to back and being dual aspect with 2 uPVC windows to both Southern and Northern sides - Internally accessed from both utility rooms and the hallway - Large open plan kitchen-dining area installed in 2014 - Insulated solid oak flooring - LED panel ceiling light fittings & exposed wooden beams - Two stone fireplace alcoves, one of which is home to a solid oak storage unit with lighting above, whilst the other is home to the property’s electric AGA range which benefits from charging on a lower price tariff - Integrated alcove shelving - Three radiators - Temperature resistant moulded acrylic artificial stone work surface with integrated 1.5 sink - Bespoke solid oak central island featuring the property's name carved into the end frame, and benefiting from a breakfast bar & integrated storage units - Solid oak work surfaces & bespoke solid oak over/under counter storage units - Integrated dishwasher & full height fridge
View Kitchen/Dining Area PhotosUtility Room 2
2.98m x 4.03m
- Positioned to the Northwest corner of the property, internally accessed from the first utility room, and with further internal access to the kitchen - uPVC window to the Northern aspect with deep wooden sill - Two solid oak work surface areas, the larger of which benefiting from bespoke solid oak integrated storage drawers below - Range of large, bespoke solid oak integrated storage cupboards including a built-in pantry cupboard, in addition to integrated alcove shelving - Integrated full height freezer - Exposed wooden ceiling beams - Two ceiling light fittings - Vinyl flooring - Radiator - The second electrical consumer unit is located in this room
View Utility Room 2 PhotosGround Floor WC
1.32m x 1.05m
- Accessed from the first utility room - uPVC window with frosted panes to the Western aspect - WC - Hand wash basin - Vinyl flooring - Radiator - Ceiling light fitting
View Ground Floor WC PhotosHallway
1.20m x 3.06m
- Front external access to the property is gained via a composite door with clear panes into a central hallway which provides onward internal access to the kitchen, dining room, living room and a staircase rising to the first floor - Wooden flooring - Exposed wooden ceiling beams - Radiator - Ceiling light fitting
View Hallway PhotosDining Room
3.56m x 2.97m
- Positioned to the Eastern side of the property and accessed from the central hallway - 2 uPVC windows with deep wooden sills to the Northern aspect - Original stone fireplace alcove which is currently home to a storage unit - Exposed wooden ceiling beams - Vinyl flooring - Ceiling light fitting - Radiator - Although this room is currently configured as a dining room, it would equally make a perfect snug or office
View Dining Room PhotosLiving Room
3.94m x 4.49m
- Positioned to the rear of the property on the Eastern side and accessed from the central hallway - Well-proportioned living room being dual aspect with uPVC windows featuring deep wooden sills to the Southern and Eastern sides with a further uPVC door with clear pane to the Southern side providing fantastic views over the garden - An electric log burner effect fire sits on a tiled hearth underneath a reclaimed solid oak mantle - Exposed wooden ceiling beams - Two ceiling roof lights - Additional wall lighting - Two radiators - Carpeted
View Living Room PhotosLanding
1.88m x 2.43m
- A straight staircase rises from the central hallway to the first-floor landing which provides onward access to the property’s four bedrooms and bathroom - South facing uPVC window with deep wooden sill - Wooden flooring - Two ceiling light fittings - Loft hatch providing access to a section of the property’s roof space, this hatch does not benefit from a ladder
View Landing PhotosBedroom 1
4.27m x 3.67m
- Positioned to the rear of the property and accessed via one step up at the top of the stairs on the right - Large double room with en-suite - South facing uPVC window with deep wooden sill providing fantastic views over the garden and surrounding countryside - Original wooden flooring which has been sanded and varnished - Expose wooden ceiling beam - Ceiling light fitting - Bespoke solid oak integrated storage wardrobe and drawers - Feature fireplace - Radiator
View Bedroom 1 PhotosEn-suite
2.97m x 3.61m
- Accessed from bedroom 1 - Large en-suite bathroom - uPVC window with deep wooden sill to the southern aspect with fantastic views - Panel bath with tiled splashback - Large corner shower cubicle with mains fed shower and sliding doors - Hand wash basin with tiled splashback - WC - 2 ceiling light fittings - Loft hatch to part of the property’ roof space, the section of roof space above this room is boarded for storage and benefits from a light and pull-down ladder - Vinyl flooring - Radiator - Vertical heated towel rail
View En-suite PhotosBedroom3
3.02m x 4.56m
- Positioned to the rear of the property and accessed from the landing - uPVC window with deep wooden sill to the Southern aspect providing fantastic views over the garden and surrounding countryside - Large double room with ample space for freestanding storage furniture - Feature fireplace - Wooden flooring - Ceiling light fitting - Radiator
View Bedroom3 PhotosBedroom 2
4.33m x 4.20m
- Positioned to the front of the property and accessed from the landing - Large double room with the benefit of access to an adjoining room with multiple possible uses - uPVC window with deep wooden sill to the Northern aspect with fantastic views over the surrounding countryside - Integrated storage cupboard, plus another integrated cupboard being home to the property’s thermal store and the controls for the Air Source Heat Pumps - Exposed wooden ceiling beam - Ceiling light fitting - Laminate flooring - Loft hatch to a section of the property’s roof space, this hatch benefits from a pull-down ladder
View Bedroom 2 PhotosAdjoining Room to Bedroom 2
3.05m x 4.18m
- Linked to bedroom 2 is an adjoining room positioned to the front of the property - This room is currently used as a storeroom with floor-to-ceiling shelving in situ, although the space provides multiple options for the new owners depending on their requirements, the room would make an ideal walk-in wardrobe, nursery, office or en-suite - uPVC window to the Northern aspect with deep wooden sill - Two ceiling light fittings - Carpeted - Radiator
View Adjoining Room to Bedroom 2 PhotosBedroom 4
2.87m x 3.00m
- Positioned to the front of the property at the Northeastern corner and accessed from the landing - Small double room with uPVC window featuring deep wooden sill to the Northern aspect with fantastic views over the surrounding countryside - Wooden flooring - LED panel ceiling lights - Radiator - This room is currently being used as a model and craft room, however, the space would make an ideal bedroom or office
View Bedroom 4 PhotosBathroom
1.95m x 2.14m
- Positioned to the front of the property and accessed from the landing - Frosted uPVC window with deep wooden sill to the Northern aspect - Corner shower cubicle with mains fed shower and sliding doors - WC - Hand wash basin with tiled splashback - Radiator - Ceiling light fitting - Vinyl flooring
View Bathroom PhotosFloorplans
Outside Spaces
Garden
- The outdoor space belonging to this property is simply stunning, with the 14-acre plot providing a mixture of formal garden, rough grazing pastures, meadow, open woodland and a section of the lovely Rookhope burn which flows through the plot - The property benefits from several outbuildings, with a large fully glazed building being the former plant house of the nursery to the Eastern gable, and a former cow byre to the North Eastern corner of the main house - Formal flower garden - Pond - Separate vegetable garden which benefits from a large poly tunnel - The formal garden area to the immediate rear of the property features low level Yew hedging and benefits from a timber wind break
View PhotosParking Spaces
Driveway
Capacity: 10
- A large gravel driveway area provides parking for a large number of vehicles and access to the garage. with a pedestrian gate through the wind break to the rear of the property and formal garden area
View PhotosGarage
Capacity: 4
- There is a large 64 m² garage measuring 8 x 8 m and including an internal separated workshop measuring 4.4 m x 4 m - The garage benefits from power and lighting and an inspection pit. Furthermore, the garage benefits from partly boarded roof space which is ideal for storage
View PhotosLocation
Rookhope is situated half way up Weardale within the North Pennines National Landscape. The area is hugely popular with walkers, cyclists and outdoor enthusiasts, as well as those just looking to get away from busy city life. The village of Rookhope has the benefit of small a local convenience shop which is open for a couple of hours each morning, additional local amenities can be found in the village of Stanhope which is 5.5 miles away.
Properties you may like
By Weardale Property Agency
