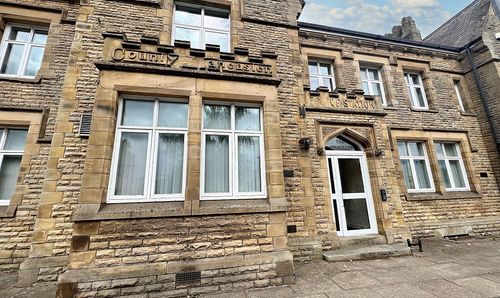3 Bedroom End of Terrace House, Fairless Road, Eccles, M30
Fairless Road, Eccles, M30

Hills | Salfords Estate Agent
Hills Residential, Sentinel House Albert Street
Description
Showcasing this beautifully presented end-terraced property which features off-road parking to the front and a huge 70ft rear garden!
Upon entering this fantastic property, you are greeted by an entrance hallway which provides access to the spacious yet cosy lounge featuring a log burner which is designed for relaxation and gatherings. This then flows through to the contemporary fitted kitchen dining room, providing a perfect setting for every-day living and entertaining.
Ascending to the first floor you will find three generous sized bedrooms and a three-piece bathroom suite, complete with a shower above the tub for a refreshing start to the day. Furthermore, the property presents off-road parking to the front and a huge sun drenched 70ft rear garden complete with a decked seating area and laid to lawn grass.
Strategically located, this residence enjoys proximity to an array of amenities, including shops, parks, schools, and is within walking distance to the renowned Trafford Centre, ensuring convenience and accessibility for its occupants.
Call the office to arrange your viewing!
EPC Rating: D
Key Features
- Fantastic three bedroom end-terraced property
- Benefitting from off-road parking to the front
- Perfect for first time buyers and families!
- Approx. 70ft sun-drenched rear garden
- Contemporary fitted kitchen diner
- Spacious bay fronted lounge complete with log burner
- Three generous sized bedrooms
- Modern three piece bathroom suite
- Gas central heated and double glazed throughout
- Located close to the Trafford Centre and excellent transport links
Property Details
- Property type: House
- Council Tax Band: A
Rooms
Entrance
1.27m x 1.40m
Living room
4.01m x 3.74m
Kitchen diner
5.29m x 3.00m
Bedroom 1
2.98m x 3.52m
Bedroom 2
3.44m x 2.94m
Bedroom 3
1.98m x 2.13m
Bathroom
1.80m x 2.11m
Floorplans
Location
Properties you may like
By Hills | Salfords Estate Agent






