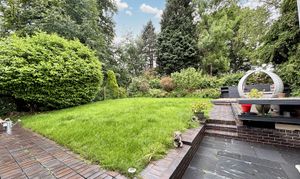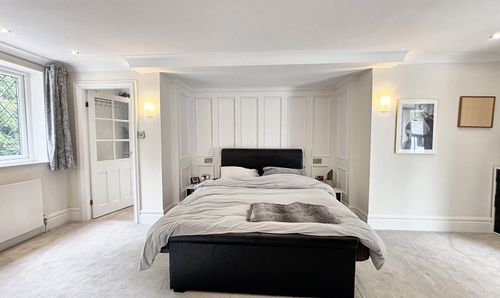Book a Viewing
To book a viewing for this property, please call Briscombe, on 0161 793 0007.
To book a viewing for this property, please call Briscombe, on 0161 793 0007.
House, Barton Road, Worsley, M28
Barton Road, Worsley, M28

Briscombe
Briscombe, 9 Barton Road, Worsley
Description
Briscombe are delighted to offer For Sale, this attractive and well presented, 4 bedroom, detached cottage, located in the heart of Worsley Village. Unique in style and design and offering a wealth of living accommodation, this family home has been modernised and extended, yet offers many original features of the cottage itself. Internally the property briefly comprises of: entrance hall, open plan family living area and kitchen, dining room, formal sitting room and WC. The lower ground floor has been converted and redesigned to offer a home cinema room/gym. The first floor offers 4 bedrooms and a family bathroom. The master bedroom offers a spacious en-suite and walk in wardrobe, as well as a stunning roof terrace, with views of the garden., There is access to a self contained annex that is currently being used as a home office and utility area, but has the potential to be a fifth bedroom if desired. Externally, there is a stunning and beautifully presented, private, rear garden, complete with well maintained lawn and decked area, ideal for outdoor furniture. To the front there is a driveway allowing off road parking which leads up to an integral garage. Located in the heart of Worsley Village, just a short walk away from the Bridgewater Canal, which offers picturesque walks to bordering Monton Village. The local amenities are close by such as schools, shops, restaurants and the Worsley Marriott Country Club and Spa. The regions local motorway links are a short distance away, offering ease of access to Manchester City Centre, The Trafford Centre and surrounding areas.
EPC Rating: D
Virtual Tour
Key Features
- Attractive, 4/5 Bedroom Cottage, Located In The Heart Of Worsley Village
- Master Bedroom With Ensuite And Private Roof Terrace
- Off Road Parking With Driveway And Integral Garage
- Home Office Space In Self Contained Annex With Separate Entrance
- Modern Spacious Living Accommodation
- Freehold
- Salford Council Tax Band F
- EPC:D
Property Details
- Property type: House
- Council Tax Band: F
Rooms
Entrance Hall
Spacious entrance hallway with stairs leading to the first floor accommodation. There is access to the downstairs WC and double doors lead into the main family living room.
View Entrance Hall PhotosWC
Fitted with a low level WC and a pedestal hand wash basin with frosted window to the front elevation.
View WC PhotosFamily Living Room
4.18m x 8.20m
Open plan living room, that has been modernised and extended, complete with floor to ceiling windows which overlook the stunning rear garden. There is an opening that leads into the kitchen area and stairs that lead down to the lower ground level of the property. TV point.
View Family Living Room PhotosKitchen
7.04m x 2.46m
Well presented, modern kitchen, fitted with a range of matching wall and base units, complete with high gloss dark grey units with integrated appliances including: oven, hob, extractor, fridge freezer and dishwasher. The extensive kitchen space offers plenty of storage and an opening leads to the dining room. Windows to the rear and side elevation.
View Kitchen PhotosDining Room
4.90m x 3.80m
Spacious family dining room with an opening leading back round to the family living room and double doors leading into a formal sitting room.
View Dining Room PhotosSitting Room
4.90m x 3.80m
Formal sitting room, traditional in design and is currently being used as a music room. This room would be ideal as a second living room, play room or home office. There is a window to the front elevation.
View Sitting Room PhotosBasement/Home Cinema
8.80m x 4.59m
The basement offers a well presented cinema room/ gym space. There is access to further storage which was the original cellar offering ample storage space. Inset spotlights. Complete with underfloor heating.
View Basement/Home Cinema PhotosLanding
A spacious landing with internal doors leading to the four bedrooms and family bathroom. There is access to a fully boarded loft.
View Landing PhotosMaster Bedroom
4.30m x 6.30m
Attractive and spacious master bedroom, complete with walk in wardrobe and access to an en-suite. There is an external door that leads to the roof top terrace, that looks out over the rear garden. The terrace is partially covered, with fitted heaters, ideal for outdoor seating, any time of the year. From the roof terrace, there is access to a home office and utility room.
View Master Bedroom PhotosEnsuite
2.50m x 5.40m
Fantastically spacious en-suite, fitted with two vanity unit hand wash basins, bath, separate shower unit and low level WC. Plumbing for a washer built behind a storage cupboard and another storage space offers a drying rack. There are windows to the front and side elevation.
View Ensuite PhotosRoof Terrace
The master bedroom benefits from a Roof Terrace that has a South Facing aspect with views over the rear garden. The terrace is partially covered, with fitted heaters, ideal for outdoor seating, any time of the year. From the roof terrace, there is access to a home office and utility room.
View Roof Terrace PhotosBedroom Two
4.90m x 2.70m
Second double bedroom with window to the front elevation.
View Bedroom Two PhotosBedroom Three
3.70m x 3.80m
Double bedroom with fitted wardrobes and window to the rear elevation.
View Bedroom Three PhotosBedroom Four
2.90m x 5.09m
Fourth bedroom with windows to the side and rear elevation.
View Bedroom Four PhotosBathroom
Family bathroom fitted with a bath with shower, low level WC and pedestal hand wash basin. Frosted window to the side elevation.
View Bathroom PhotosHome Office/Bedroom Five
3.02m x 4.31m
This family home benefits from a self contained annex, accessed via the master bedroom roof terrace. Currently being used as a home office, this space could be utilised as a fifth bedroom as well. There are windows to the rear and side, allowing for an abundance of natural light. There are stairs leading down to the utility room and WC.
View Home Office/Bedroom Five PhotosUtility Room
1.79m x 3.30m
Fitted with a sink unit and access to WC and garage. External door to the rear elevation.
View Utility Room PhotosWC
Fitted with a low level WC.
Floorplans
Outside Spaces
Garden
Well presented, spacious and private rear garden, complete with well maintained lawn which leads to a raised decked area, perfect for outdoor furniture. The rear aspect of this property is truly stunning and the gardens are spectacular and really are a beautiful feature for this family home.
View PhotosParking Spaces
Location
Located in the heart of Worsley Village, just a short walk away from the Bridgewater Canal, which offers picturesque walks to bordering Monton Village. The local amenities are close by such as schools, shops, restaurants and the Worsley Marriott Country Club and Spa. The regions local motorway links are a short distance away, offering ease of access to Manchester City Centre, The Trafford Centre and surrounding areas.
Properties you may like
By Briscombe





































































