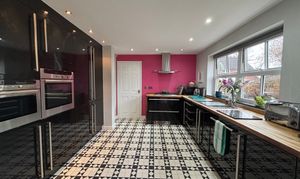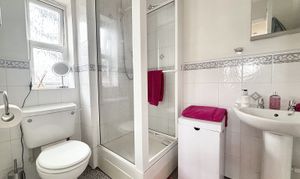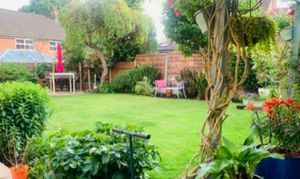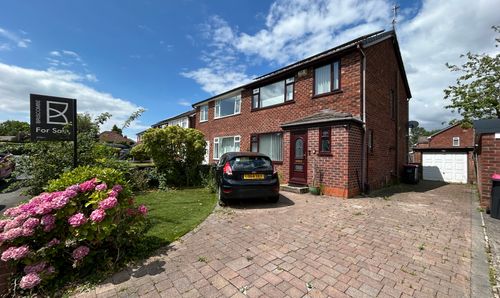4 Bedroom Detached House, Casterton Way, Worsley, M28
Casterton Way, Worsley, M28
Description
Situated at the head of a peaceful cul-de-sac, this property is surrounded by picturesque views and tranquillity. The outside space is equally impressive, with a neatly maintained open frontage featuring a lush lawn and mature planted borders. The driveway offers parking space for two vehicles, enhancing practicality for homeowners and guests alike. A side gate leads to the private rear garden, which is a delightful extension of the home. The rear garden boasts a well-kept lawn, providing a serene backdrop for outdoor activities, while a paved patio area offers an ideal spot for al fresco dining and entertaining during the warmer months. This is a rare opportunity to own a charming family home with a beautiful outdoor space that is both inviting and functional.
EPC Rating: C
Key Features
- Beautifully Presented Four Bedroom Detached Family Home
- Guest W.C, En-Suite & Family Bathroom
- Double Garage
- Well Presented Private Rear Garden
- Freehold
- Salford Council Tax Band F
- EPC:C
Property Details
- Property type: House
- Council Tax Band: F
Rooms
Entrance Hall
External door to the front elevation. Amtico flooring. Spindle staircase leads to the first floor landing. Ceiling coving. Internal doors lead through to:
View Entrance Hall PhotosLounge
5.04m x 4.00m
Bay window to the front elevation complete with plantation shutters. Ceiling coving. T.V point. Feature fire surround. Amtico flooring. Double doors lead through to:
View Lounge PhotosSitting Room
4.00m x 2.77m
French doors with a window to both sides. Amtico flooring. Ceiling coving.
View Sitting Room PhotosGuest W.C
Window to the rear elevation. Fitted with a low level W.C and a wash hand basin.
Kitchen/Diner
6.04m x 3.38m
Window and French doors to the rear elevation. Fitted with a range of black gloss wall and base units complete with contrasting work surfaces and integrated appliances including: Hob and Extractor hood, Double Fridge and Freezer, Oven, Combi Oven Grill Microwave and Dishwasher. Inset spotlights. Internal door leads through to:
View Kitchen/Diner PhotosIntegrated Garage
5.36m x 4.75m
Two up and over garage doors to the front elevation. Plumbing facilities for a washing machine and tumble dryer. Central heating boiler.
First Floor Landing
Spindle balustrade. Window to the front elevation. Internal doors lead through to:
View First Floor Landing PhotosBedroom One
4.31m x 3.40m
Bay window to the front elevation. Complete with planation shutters. Two double fitted wardrobes Internal door leads through to:
View Bedroom One PhotosEn-Suite
Window to the side elevation. Tiled walls and floor. Fitted with a corner shower cubicle, low level W.C and a pedestal hand wash basin.
View En-Suite PhotosBedroom Two
2.85m x 3.82m
Window to the rear elevation. Fitted store cupboard/wardrobe. T.V point.
View Bedroom Two PhotosBedroom Three
2.82m x 2.70m
Window rear elevation. Fitted double wardrobe.
View Bedroom Three PhotosBedroom Four
2.70m x 3.26m
Square bay window to the front elevation with fitted planation shutters. Fitted double wardrobe.
View Bedroom Four PhotosBathroom
Window to the rear elevation. Fitted with a bath with a shower over, a low level W.C and a vanity hand wash basin. Fully tiled walls and floor. Inset spotlights.
View Bathroom PhotosFloorplans
Outside Spaces
Garden
This wonderful family home occupies a generous plot situated at the head of a cul-de-sac. The property offers and open frontage complete with a neat lawn mature planted borders and driveway parking for two vehicles leading to an integral double garage. A side gate provides access to the rear garden. The rear garden is mainly laid to lawn with a paved patio area ideal for summer entertaining.
View PhotosParking Spaces
Location
Located in a popular residential area close by to St Andrews & Boothstown Methodist Primary Schools, local amenities and an array of cafe's, bars and restaurant. Within a short distance to the RHS and lovely walks to the surrounding areas. A short drive to major transport links for commuters.
Properties you may like
By Briscombe























































