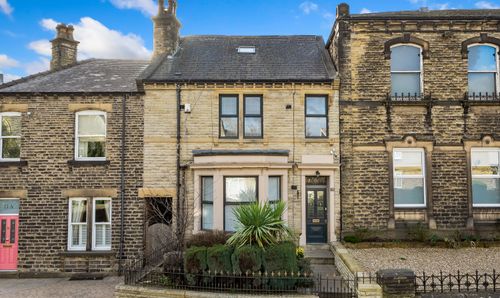Book a Viewing
To book a viewing for this property, please call Simon Blyth Estate Agents, on 01484 651878.
To book a viewing for this property, please call Simon Blyth Estate Agents, on 01484 651878.
Terraced House, Fernlea Grove, Golcar, HD7
Fernlea Grove, Golcar, HD7

Simon Blyth Estate Agents
Simon Blyth Estate Agents, 26 Lidget Street
Description
Located within this popular and well regarded residential area, a modern two story inner terraced house with beautifully presented accommodation including stylish modern kitchen and bathroom fittings.
The property would make an idea first time purchase and situated along side the railway line with a pleasant aspect to the front and secure rear garden, there are local shopping facilities in both Golcar and neighbouring Milnsbridge as well as being accessible for the M62. There is a gas central heating system, pvcu double glazing and accommodation briefly comprising to the ground floor entrance lobby, living room, breakfast kitchen with host of integrated appliances and French doors opening out onto the rear garden. To the first floor landing leads to three bedrooms and bathroom. Externally there is communal parking at the front and low maintenance gardens laid out to both front and rear.
EPC Rating: E
Key Features
- Beautifully presented 3 Bed inner Terrace
- Stylish modern fitted kitchen
- Low maintenance gardens
- Pleasant aspect
- Ideal first time purchase
Property Details
- Property type: House
- Price Per Sq Foot: £286
- Approx Sq Feet: 646 sqft
- Plot Sq Feet: 1,442 sqft
- Council Tax Band: A
Rooms
Ground Floor
Entrance lobby with composite panelled and frosted double glazed door together with frosted pvcu double glazed window, this provides natural light, there is ceiling light point, central heating radiator and staircase rising to the first floor. To one side a door opens into the living room.
Living Room
4.34m x 3.45m
A comfortable and well proportioned reception room which has a pvcu double glazed splay bay window which provides the room with plenty of natural light and enjoys pleasant aspect. There is a ceiling light point, grey plank effect laminate flooring which continues throughout the ground floor, there is useful storage cupboard beneath the staircase and to the rear of the room, a door provides access to the breakfast kitchen.
Breakfast Kitchen
4.37m x 2.29m
This runs across the rear of the property and has a pvcu double glazed window together with adjacent French doors which open out onto an Indian stone flagged patio. There is grey plank effect laminate flooring, two ceiling light points, central heating radiator, cupboard housing a Worcester gas fired central heating boiler and having stylish range of modern grey gloss base and wall cupboards, these are complimented by brushed stainless steel handles with timber effect overlying worktops with tiled splash backs, inset single drainer sink with chrome mixer tap, AEG four ring induction hob with AEG stainless steel fan assisted oven, there is an integrated dishwasher, washing machine, fridge and freezer, concealed lighting beneath the wall cupboards, at the far end of the kitchen there is a breakfast bar with tiled splash back with fitted drawers and low level LED lighting.
First Floor Landing
With ceiling light point, loft access and balustrade with brushed stainless steel spindles and timber hand rail. From the landing access can be gained to the following rooms..-
Bedroom One
3.96m x 2.49m
A good sized double room with pvcu double glazed window enjoying a pleasant wooded aspect to the front. There is a ceiling light point and central heating radiator.
Bedroom Two
2.74m x 2.44m
With pvcu double glazed window looking out over the rear garden and with views over woodland to one side. There is a ceiling light point and central heating radiator.
Bedroom Three
2.57m x 1.75m
This is situated adjacent to bedroom one and enjoys a similar aspect through a pvcu double glazed window. There is a ceiling light point and central heating radiator.
Bathroom
1.73m x 1.63m
With a frosted pvcu double glazed window, inset ceiling down lighters, inset ceiling speakers, chrome ladder style heated towel rail and fitted with a suite comprising vanity unit incorporating wash basin with chrome monobloc waterfall style tap, low flush WC with concealed system and panelled bath with bi fold shower screen, chrome water fall style mixer tap and hand spray together with fixed shower rose, bi fold shower screen and marble effect panelling to ceiling height around the bath.
ADDITIONAL DETAILS
- THE PROPERTY HAS A GAS CENTRAL HEATING SYSTEM. - THE PROPERTY HAS PVCU DOUBLE GLAZING
Floorplans
Outside Spaces
Garden
The rear garden is accessed from the French doors in the breakfast kitchen and once again has been designed to be low maintenance with Indian stone flagged patio, astro turf, timber garden shed and two palm trees. At the foot of the garden there is a short flight of steps with a spindled balustrade rising to an area of timber decking which spans the full width of the garden and once again has a spindled balustrade. There is an outside cold water tap, external power points and external lighting with dusk till dawn censor and CCTV. There is also a timber hand gate leading onto a pedestrian lane.
Parking Spaces
Driveway
Capacity: 1
There is a gravelled parking area immediately in front of the property as well as a pathway leading to the front door and adjacent to this there is a low maintenance garden area with crushed blue slate and gravel.
Location
Properties you may like
By Simon Blyth Estate Agents



























