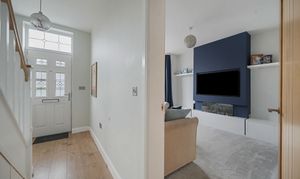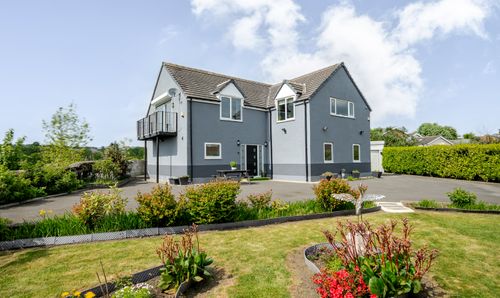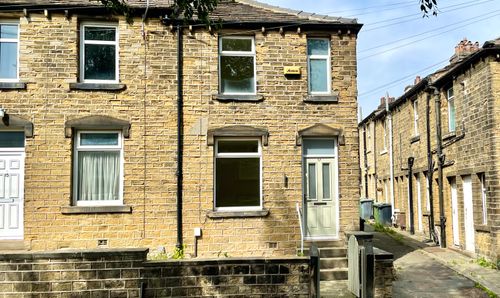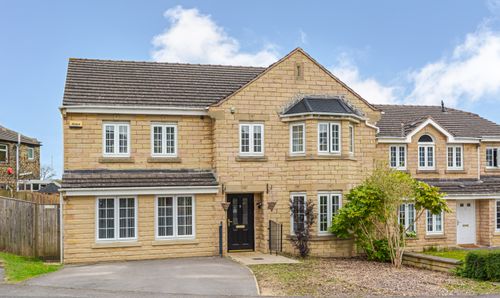3 Bedroom Semi Detached House, Imperial Road, Huddersfield, HD1
Imperial Road, Huddersfield, HD1

Simon Blyth Estate Agents
Simon Blyth Estate Agents, 26 Lidget Street
Description
A MATURE PART-STONE FRONTED AND REMAINDER RENDERED SEMI-DETACHED HOUSE WITH PARKING FOR TWO ACROSS THE FRONT, A DRIVEWAY TO THE SIDE, A GARAGE, AND LARGE REAR GARDEN. THE PROPERTY OFFERS SCOPE TO EXTEND EITHER INTO THE ROOF SPACE OR TO THE REAR, BUT CURRENTLY OFFERS WELL-PRESENTED ACCOMMODATION SERVED BY A GAS CENTRAL HEATING SYSTEM AND PVCu DOUBLE-GLAZING.
The accommodation briefly comprises of entrance hall, bay-fronted living room, separate dining room, conservatory, and kitchen to the ground floor. To the first floor, there is a landing which leads to three bedrooms and the house bathroom. The loft is majority boarded with a Velux window and lighting.
Situated toward the top of Imperial Road, there are various amenities within walking distance in Marsh, local schools, and Huddersfield town center and the M62 are easily accessible from the property.
EPC Rating: D
Property Details
- Property type: House
- Plot Sq Feet: 3,348 sqft
- Council Tax Band: C
Rooms
ENTRANCE HALL
Enter into the property through a composite panelled and frosted double-glazed door. The entrance hall features a spindle staircase with oak handrail and useful storage beneath, a ceiling light point, a frosted PVCu double-glazed window above the door which provides additional natural light, laminate flooring, and a vertically hung central heating radiator. From the hallway, there is access to the living room, the dining room, and the kitchen.
View ENTRANCE HALL PhotosLIVING ROOM
4.42m x 3.61m
The lounge is a comfortable reception room with walk-in bay with PVCu double-glazed windows looking out to the front and providing plenty of natural light. There is a ceiling light point, a vertically hung radiator, and the main focal point of the room is the chimney breast, which comprises of a recess for mounting a flat-screen TV and beneath this is a flame effect, remote controlled, electric fire and storage cupboards.
View LIVING ROOM PhotosDINING ROOM
3.58m x 4.45m
DINING ROOM (11’9” x 14’7”) The dining room is another well proportioned room which is situated to the rear of the property and features PVCu double-glazed French doors providing access to the conservatory and a further door adjacent to this which provides access to the kitchen. There is a decorative ceiling rose with ceiling light point, ceiling coving, a central heating radiator, and a chimney breast with painted timber surround and marble-effect hearth.
View DINING ROOM PhotosKITCHEN
3.56m x 2.03m
The kitchen features a range of base and wall cupboards, drawers, contrasting overlying worktops with tiled splashbacks, and an inset single drainer stainless-steel sink with chrome mixer tap. There is also an electric cooker point, plumbing for an automatic washing machine, a central heating radiator, a ceiling light point, and coving to the ceiling. The kitchen benefits from a PVCu double-glazed window looking out over the rear garden, together with a composite panelled and frosted, double-glazed door opening onto the driveway. Beneath the stairs is a pantry with fitted shelving and a frosted PVCu double-glazed window.
CONSERVATORY
The conservatory is approached through twin PVCu double-glazed French doors from the dining room, with single glazed sliding doors providing access to the rear garden.
FIRST FLOOR LANDING
The landing features a PVCu double-glazed window to the gable, a ceiling light point, and provides access to three bedrooms and the house bathroom.
BEDROOM ONE
4.70m x 2.84m
Bedroom one is a double bedroom with a walk-in bay which features PVCu double-glazed windows overlooking the front of the property. There is a ceiling light point, a vertically hung radiator, a chimney breast, and part-mirror fronted and grey gloss fitted wardrobes together with dressing table to the left-hand side of the chimney breast.
View BEDROOM ONE PhotosBEDROOM TWO
3.56m x 2.90m
Bedroom two is another double bedroom with a PVCu double-glazed window which looks out across the rear garden. There is a ceiling light point, a central heating radiator, a chimney breast with fitted wardrobes and shelving to either side, and a fold-down timber ladder providing access to a majority-boarded loft (14’7” x 12’7”) with a Velux double-glazed window and a light.
View BEDROOM TWO PhotosBEDROOM THREE
2.26m x 2.18m
Bedroom three is situated adjacent to bedroom one and benefits from a PVCu double-glazed window, a ceiling light point, a central heating radiator, and fitted high-level storage cupboards.
View BEDROOM THREE PhotosHOUSE BATHROOM
2.03m x 1.70m
The house bathroom features a three-piece suite comprising of a wall-hung vanity unit incorporating a chrome Monobloc tap, a low-level w.c., and a double-ended bath with tiled side panel, glazed shower screen and with fixed shower rows over, together with chrome hand spray. The bathroom also benefits from inset ceiling downlights, a frosted PVCu double-glazed window, floor-to-ceiling tiled walls, an extractor fan, tiling to the floor, and a chrome ladder-style heated towel rail.
Floorplans
Outside Spaces
Garden
Externally to the front, there are twin timber gates to the right-hand side of the property which open onto a tarmac driveway which leads to a detached concrete sectional garage. Externally to the rear is a particularly generous rear garden with flagged patio immediately to the rear of the conservatory. Beyond this is a lawn garden with planted borders, and a further area of garden with trees and shrubs to the rear of the garage. The garage measures 19’7” x 9’0” and has a timber and glazed window to the side elevation, an electric up-and-over door, and power and lighting in situ. There is a printed concrete parking area running across the front of the property and providing off-street parking for two cars side by side.
View PhotosLocation
Properties you may like
By Simon Blyth Estate Agents



































