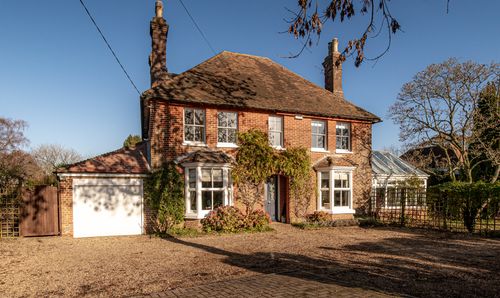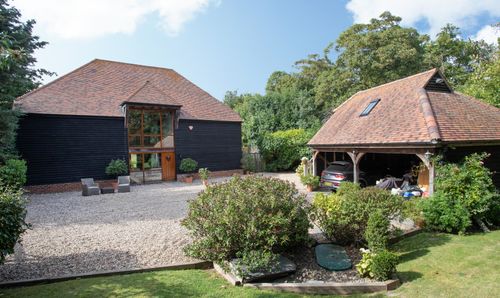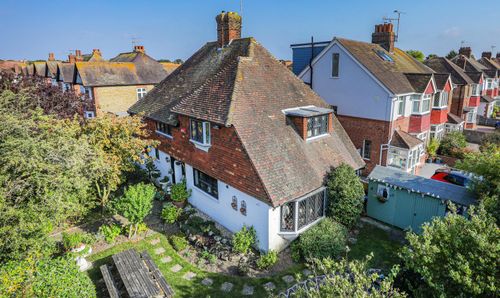4 Bedroom Detached House, Royal Esplanade, Margate, CT9
Royal Esplanade, Margate, CT9
Description
Welcome to this exquisite four-bedroom detached house, offering spectacular direct sea views, unbeatable sunsets and a perfect blend of character and modern luxury. As you enter through the hall, you'll be greeted by a large lounge to the front, featuring charming ceiling beams. This space seamlessly wraps around into a spacious dining room, perfect for entertaining.
The property has been thoughtfully extended to the rear, where you'll find a bright and airy family room with bi-folding doors and a large skylight, flooding the space with natural light. Adjacent to the family room is a cosy breakfast nook with fitted pantry units matching with the kitchen, which is equipped with fitted floor and wall units, stylish glass splashbacks, an integrated dishwasher, space for a large range cooker (this will remain at the property), and mood lighting. There is also easy access to the utility room, which has space and plumbing for a washing machine and tumble dryer and houses the boiler, which was fitted in 2018. A convenient downstairs W/C with fitted vanity unit completes the ground floor. The property also benefits from having app controlled heating systems.
On the first floor, there are two large double bedrooms at the front of the property, both offering direct sea views, along with a Jack and Jill bathroom joining one of the bedrooms and the landing. The third bedroom, also a double, has an adjacent study that can easily be converted back into an en-suite. The master suite is a true retreat, accessed through a walk-in wardrobe and featuring a Juliette balcony to the rear, beautiful Merbau hardwood flooring, and an en-suite shower room with sea views from the shower.
Externally, the property offers off-street parking at the front for several cars, providing ample space for guests. Side access leads to a low-maintenance, private rear garden laid with porcelain tiles, creating a fantastic outdoor area perfect for alfresco dining. This remarkable property combines breath-taking sea views, spacious living areas, and modern conveniences, making it a dream home for those seeking a luxurious coastal retreat. Don't miss the opportunity to make this stunning house your new home. Contact us today to arrange a viewing.
Identification checks
Should a purchaser(s) have an offer accepted on a property marketed by Miles & Barr, they will need to undertake an identification check. This is done to meet our obligation under Anti Money Laundering Regulations (AML) and is a legal requirement. We use a specialist third party service to verify your identity. The cost of these checks is £60 inc. VAT per purchase, which is paid in advance, when an offer is agreed and prior to a sales memorandum being issued. This charge is non-refundable under any circumstances.
EPC Rating: C
Virtual Tour
https://my.matterport.com/show/?m=9ocMBvJiB7KOther Virtual Tours:
Key Features
- Four-Bedroom Detached House With Direct Sea Views
- Low-Maintenance Private Garden With Porcelain Tiles
- Large Lounge With Character Ceiling Beams And Sea Views
- Bright Family Room With Bi-Folding Doors And Skylight
- Wonderfully Renovated By The Current Owners
- Modern Kitchen With Ample Storage
- Master Bedroom With A Walk-In-Wardrobe And En-Suite With Sea Views
- The Property Is Constructed Of Brick And Block
- This Property Has no Adaptations For Accessibility
Property Details
- Property type: House
- Approx Sq Feet: 2,330 sqft
- Plot Sq Feet: 5,899 sqft
- Council Tax Band: F
- Property Ipack: i-PACK
Rooms
Ground Floor Entrance
Entrance Hall Leading To
WC
With Toilet, Wash Hand Basin and Vanity Unit
Lounge
8.15m x 4.45m
Leading To Dining Room
Dining Room
4.67m x 4.09m
With Doors To Sitting Room
Family Room
5.08m x 2.97m
Leading to Kitchen And Dining Area
Breakfast Room
4.06m x 2.13m
Kitchen
5.03m x 4.65m
With Door to Utility Room
Utility Room
4.37m x 1.88m
With Fitted Units, Storage and Doors To Garden
First Floor
Landing And Hallway Leading To
Bedroom
4.45m x 2.87m
Bedroom
5.31m x 4.45m
Leading to Jack and Jill Bathroom
Bathroom - Jack And Jill Style
4.09m x 2.36m
With Toilet, Wash Hand Basin, Bath And Separate Shower.
Bedroom
3.51m x 3.23m
Versatile Space - can be used for an Office, Wardrobe Room or Bedroom
Dressing Room
3.30m x 2.49m
With Fitted Wardrobes And Leading To Master Bedroom
Master Bedroom
5.49m x 5.44m
Leading To En-Suite
En-Suite
2.74m x 2.29m
With Toilet, Wash Hand Basin, Fitted Units And Shower
Floorplans
Outside Spaces
Front Garden
Rear Garden
Parking Spaces
Off street
Capacity: 3
Off Street Parking At The Front For Several Cars
On street
Capacity: N/A
Location
Ideally situated between Westgate-on-sea and the ever-regenerating Margate, Westbrook appears to have something for everyone. A stone’s throw from Margate train station and the high speed St Pancras link, regular bus routes to Canterbury and a walk away from the vibrant Margate “Old Town”, Westbrook is a great place to base yourself. If you enjoy beach life without the hustle and bustle of our welcomed day trippers, then why not try Westbrook Bay with its golden sandy blue flag award beach and café serving everything from fish and chips to a Sunday roast! Those who enjoy more energetic pastimes can enjoy the seafront mini-golf course, miles of open clifftop green spaces and of course a variety of water-based activities. Westbrook is popular with London commuters, families wanting to be in the catchment area for local schools and couples looking to retire by the sea.
Properties you may like
By Miles & Barr Exclusive Homes










































