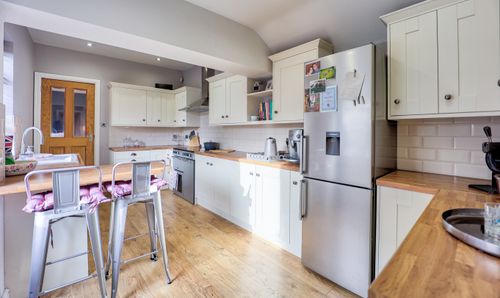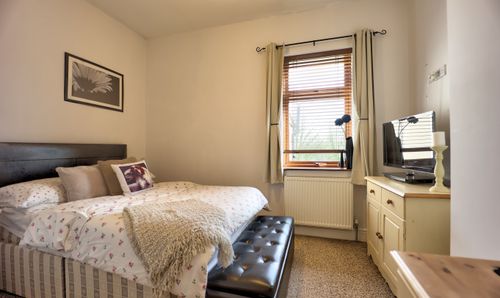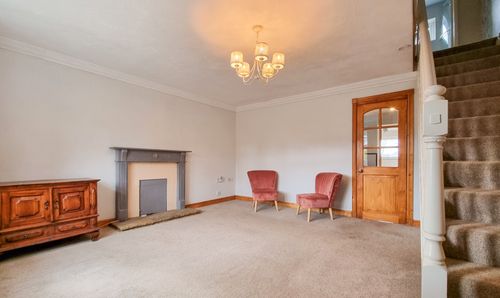4 Bedroom Terraced House, Coventry Road, Bedworth, CV12
Coventry Road, Bedworth, CV12

Open House Estate Agents
106 Castle Street, Hinckley
Description
A stunning traditional Victorian home located on Coventry Road, Bedworth. Boasting a plethora of original features which have been maintained to an impeccable standard. The property briefly comprises a lobby, entrance hall, lounge, dining room, breakfast kitchen, utility room, WC, cellar, four bedrooms (with ensuite to the main bedroom) and a family bathroom.
Benefits include full UPVC double glazing, gas central heating, permit parking to the front, and a large detached garage/workshop. Boasting a huge 1,550 sq. ft. of living space.
EPC Rating: D
Key Features
- FULL OF CHARACTER FEATURES
- FOUR LARGE BEDROOMS
- LARGE DETACHED GARAGE TO REAR
- CONVERTED CELLAR
- IMMACULATE THROUGHOUT
- PERMIT PARKING TO THE FRONT
Property Details
- Property type: House
- Price Per Sq Foot: £181
- Approx Sq Feet: 1,550 sqft
- Property Age Bracket: 1910 - 1940
- Council Tax Band: B
Rooms
Frontage
With a walled yard to the front of the property, and a decorative mosaic path leading to the front door. There is also gated access to the rear via a wide entry. The neighbouring property does have a right of access via this entry, but the rear garden is completely private. Permit parking to the road.
View Frontage PhotosLobby
Entering through the UPVC double glazed front door, this charming lobby area provides the perfect place to kick off your shoes after a long day of work. Access to the entrance hall is gained via a characterful timber door, with decorative stained glass.
Entrance Hall
Entering the entrance hall through a characterful timber door with decorative stained glass, and having direct access to the stairs. With wood effect flooring, a central heating radiator and alarm panel.
View Entrance Hall PhotosLounge
3.92m x 3.55m
Located at the front of the property, and having wood effect flooring, a large UPVC double glazed bay window and a central heating radiator. There is a characterful fireplace standing prominently as the focal point of the room, with alcove storage to either side.
View Lounge PhotosDining Room
3.91m x 4.52m
Entering through an attractive timber and glazed door, this large dining room has wood effect flooring, a central heating radiator and UPVC double glazed doors opening out onto the rear patio area. There is a decorative fireplace, with alcove storage to both sides. A timber door leads to the cellar stairs, with a glazed timber door opening onto the kitchen.
View Dining Room PhotosKitchen
5.59m x 2.67m
A large kitchen, with wood effect flooring and a range of cream shaker style units seated beneath a wood effect work surface. There is space for a gas range cooker and American style fridge freezer. There's space for a drinks cooler, and there's also a central heating radiator, and a UPVC double glazed window looking out onto the rear patio area. There is a further UPVC double glazed door opening out onto the rear patio.
View Kitchen PhotosUtility
With wood effect flooring continuing through from the kitchen, and having space with plumbing for a washing machine and tumble drier. There is a wall-mounted Vaillant combi-boiler. There is also a UPVC double glazed window with frosted glass.
View Utility PhotosWC
With wood effect flooring continuing through from the utility room, a central heating radiator, wash basin, toilet, and UPVC double glazed window with frosted glass.
Cellar
3.45m x 3.32m
Converted into a useable space, with linoleum flooring and a central heating radiator. There is a sump pump installed, but the owners report that there has been no requirement to use this during their occupancy.
View Cellar PhotosMain Bedroom
3.54m x 4.64m
A large bedroom with wood effect flooring, a UPVC double glazed window and a central heating radiator.
View Main Bedroom PhotosEnsuite
Having a central heating radiator, low-level flush toilet, pedestal wash basin and corner shower cubicle with striking black fixtures. Partly tiled with white metro tiles.
View Ensuite PhotosBedroom Two
3.15m x 3.74m
Having carpeted flooring, a central heating radiator and a UPVC double glazed window.
View Bedroom Two PhotosBedroom Three
4.29m x 2.64m
Having carpeted flooring, with a UPVC double glazed window and central heating radiator.
View Bedroom Three PhotosBedroom Four / Dressing Room
4.15m x 2.64m
With wood effect flooring, a central heating radiator, and a UPVC double glazed window.
View Bedroom Four / Dressing Room PhotosBathroom
3.02m x 2.67m
A spacious bathroom with attractive gloss black tiled flooring, half tiled to the walls with a white suite comprising a low-level flush toilet, pedestal wash basin, and free-standing bath. There is also a heated towel rail, and UPVC double glazed window with frosted glass.
View Bathroom PhotosDetached Garage / Workshop
6.20m x 4.66m
A very large garage/workshop with full-width electric roller-door to the rear. There is a UPVC double glazed door granting access from the garden. Light and power.
Floorplans
Outside Spaces
Garden
With a large decked patio area immediately to the rear of the property, with a lower level garden with artificial grass. There is a large timber shed, and access to a very large detached garage/workshop.
View PhotosParking Spaces
On street
Capacity: N/A
Garage
Capacity: 2
Location
Located on Coventry Road in Bedworth meaning that numerous local amenities are within walking distance, as well as Bedworth Cricket Club, the Miners Welfare Park and Bedworth town centre.
Properties you may like
By Open House Estate Agents


















































