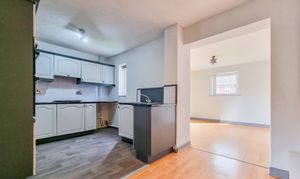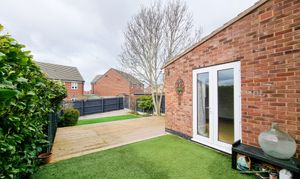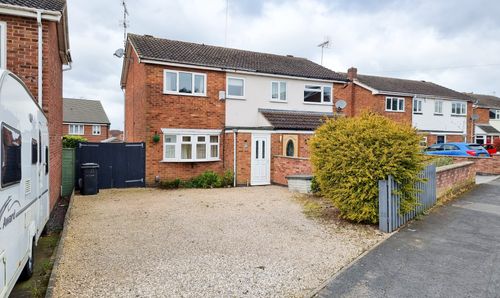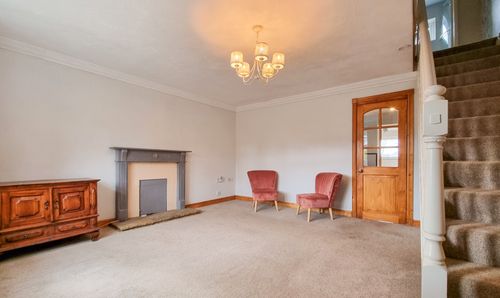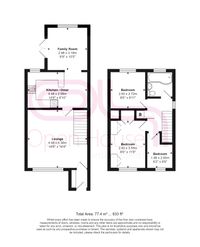3 Bedroom Semi Detached House, Clifton Way, Hinckley, LE10
Clifton Way, Hinckley, LE10

Open House Estate Agents
106 Castle Street, Hinckley
Description
Offered for sale with no onward chain is this extended three bedroom family home. Located on Clifton Way in Hinckley, the property briefly comprises an entrance lobby, lounge, kitchen/diner, family room, three bedrooms and a family bathroom.
Benefits include a recently serviced gas combi-boiler, a brand new consumer unit, a large driveway, and a large low-maintenance garden. Located within walking distance of numerous schools and amenities, and just a short drive away from popular commuter routes.
EPC Rating: C
Key Features
- LOW MAINTENANCE GARDEN
- WALKING DISTANCE TO SCHOOLS
- NUMEROUS AMENITIES NEARBY
- GOOD ACCESS TO COMMUTER ROUTES
Property Details
- Property type: House
- Property style: Semi Detached
- Price Per Sq Foot: £290
- Approx Sq Feet: 829 sqft
- Property Age Bracket: 1970 - 1990
- Council Tax Band: B
Rooms
Frontage
With a large gravelled driveway to the front, which can accommodate multiple vehicles and gated access to the rear.
View Frontage PhotosEntrance lobby
Entering through a UPVC front door, this entrance lobby houses the electricity and gas meters and the newly upgraded RCD unit.
Lounge
4.48m x 4.36m
A spacious lounge, with carpeted flooring and a large UPVC double glazed bay window to the front aspect. There is a feature fireplace, with open plan access to the stairs.
View Lounge PhotosDining Room / Kitchen
4.48m x 2.68m
Having wood effect flooring, with a range of white kitchen units seated beneath a contrasting work surface. There is space with plumbing for a washing machine, a four-ring gas burning hob, a stainless-steel electric double oven, and a stainless steel sink with drainer. There is also a UPVC double glazed window and a central heating radiator. Open plan access to the family room.
View Dining Room / Kitchen PhotosFamily Room
2.98m x 3.18m
Having wood effect flooring, a central heating radiator, a UPVC double glazed window and UPVC double glazed patio doors opening out on to the rear garden.
View Family Room PhotosLanding
With carpeted flooring, loft access, and an airing cupboard that houses the gas combination boiler.
Main Bedroom
2.60m x 3.55m
Having carpeted flooring, a UPVC double glazed window, a central heating radiator, built-in wardrobes with over-bed storage and an additional built-in double wardrobe.
View Main Bedroom PhotosBedroom
2.60m x 2.72m
Having carpeted flooring, a UPVC double glazed window, central heating radiator and a built-in single wardrobe.
View Bedroom PhotosBedroom
1.88m x 2.60m
Having carpeted flooring, a UPVC double glazed window and a central heating radiator.
View Bedroom PhotosBathroom
Having tiled flooring, and a white suite comprising a pedestal wash basin, low-level flush toilet, and a P shaped bath with a faucet shower. There is also a central heating radiator and a UPVC double glazed window with frosted glass.
View Bathroom PhotosFloorplans
Outside Spaces
Garden
A westerly facing low-maintenance garden, with two sections of artificial grass, a large decked area, and a further gravelled area to the rear of the plot. Timber fencing to the boundaries, with timber shed, and gated access to the front of the property.
View PhotosParking Spaces
Off street
Capacity: 4
Location
Located within walking distance of numerous schools and amenities, and just a short drive away from popular commuter routes.
Properties you may like
By Open House Estate Agents


