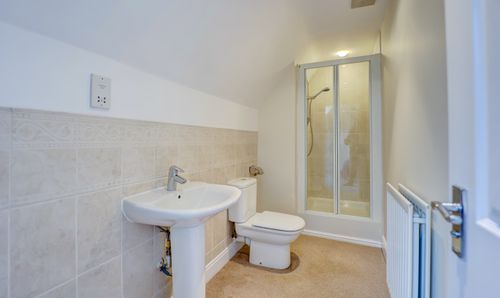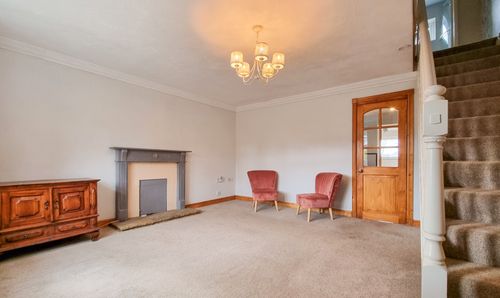5 Bedroom Detached House, Long Meadow Drive, Hinckley, LE10
Long Meadow Drive, Hinckley, LE10

Open House Estate Agents
106 Castle Street, Hinckley
Description
Offered for sale with NO CHAIN is this stunning Crest Nicholson built detached family home. An imposing property positioned on an impressive corner plot, built to resemble the gracious and symmetrical style of Georgian properties.
Purchased off-plan by the current owners back in 2003, the property has been well looked after and has recently been fully redecorated in preparation of the sale, providing a blank canvas for the next owners.
The property offers ample space for a large or growing family, and briefly comprises an entrance hall, lounge, study/dining room, breakfast kitchen, utility, wc, five double bedrooms (with one ensuite), two further bathrooms, and a large rear garden.
Benefits include a large double garage, gas central heating, double glazing and scope to extend the property (STPP).
EPC Rating: D
Key Features
- ALMOST 1800 SQ. FT OF LIVING ACCOMMODATION
- LARGE CORNER PLOT
- DETACHED DOUBLE GARAGE
- FIVE DOUBLE BEDROOMS
- THREE BATHROOMS
Property Details
- Property type: House
- Property style: Detached
- Price Per Sq Foot: £270
- Approx Sq Feet: 1,798 sqft
- Plot Sq Feet: 5,227 sqft
- Property Age Bracket: 2000s
- Council Tax Band: F
Rooms
Frontage
This imposing detached home is proudly positioned on one of the largest plots on the development. With generous lawned gardens to the front, and attractive picket fencing to the boundary. There is a tarmacadam driveway for two vehicles, positioned directly in front of the large detached double garage. A footpath leads to the front door, and there is gated access to the rear garden.
View Frontage PhotosBedroom
3.17m x 2.93m
A spacious bedroom with a UPVC double glazed window, central heating radiator and carpeted floor. There is a large suite of built-in wardrobes and access to an ensuite.
View Bedroom PhotosShower room
With carpeted flooring, a pedestal wash basin, a low-level flush toilet and a central heating radiator. There is also a fully tiled shower cubicle.
View Shower room PhotosBedroom
4.61m x 2.00m
With carpeted flooring, a UPVC double glazed window with views to the front of the property, and a central heating radiator. Previously used as a dressing room in conjunction with the other second-floor bedroom.
View Bedroom PhotosBedroom
3.86m x 3.95m
With carpeted flooring, and a UPVC double glazed window looking out over the front of the property. There is also a central heating radiator and access to the loft space.
View Bedroom PhotosSecond floor landing
Having carpeted flooring, a central heating radiator and large Velux style roof window.
Bathroom
With wood effect flooring, a heated towel rail and a white suite comprising a low-level flush toilet, pedestal washbasin and bath with a matching side panel and faucet shower. Half tiled with white tiles.
View Bathroom PhotosBedroom
2.91m x 4.84m
A bright and spacious room with dual aspect UPVC double glazed windows, carpeted flooring, built-in wardrobes and a central heating radiator.
View Bedroom PhotosBedroom
3.61m x 3.03m
Located to the rear of the property and having carpeted flooring, a UPVC double glazed window, and a central heating radiator. Access to loft space.
View Bedroom PhotosEnsuite
Recently updated with a large fully tiled shower cubicle, pedestal wash basin, and low-level flush toilet. There is also a shaver socket, extractor fan, and heated towel rail.
View Ensuite PhotosFirst Floor Landing
A pleasant and bright space, with carpeted flooring, a central heating radiator and UPVC double glazed window. There is also access to a large 'airing cupboard' which houses the hot water tank.
View First Floor Landing PhotosUtility
Having linoleum flooring with a central heating radiator, and UPVC double glazed door leading to the side of the property/garage. There are a range of matching units, a stainless steel sink with a drainer, and space for two appliances (both with plumbing). There is a wall-mounted gas boiler and consumer unit.
View Utility PhotosKitchen Diner
3.59m x 4.82m
A spacious kitchen located to the rear of the property with views out over the rear garden. There is masses of storage space with a large suite of wall and floor units, seated beneath a complementary work surface. The room has ample space for a breakfast table, and benefits from UPVC double glazed patio doors opening out on to the rear patio area. There is an integrated fridge freezer, electric oven, and four-ring gas burning hob with matching extractor hood. A stainless steel sink with mixer tap and drainer is positioned beneath a UPVC double glazed window, and there is also a central heating radiator.
View Kitchen Diner PhotosWC
Having wood effect flooring, a pedestal washbasin, low-level flush toilet, UPVC double glazed window with frosted glass and a central heating radiator.
View WC PhotosStudy / Dining Room / Playroom
3.59m x 3.35m
Having wood effect flooring, with a large UPVC double glazed bay window looking over the front garden and a central heating radiator. This room has a multitude of uses, including a formal dining room, playroom, office or even a ground-floor double bedroom.
View Study / Dining Room / Playroom PhotosLounge
3.83m x 5.26m
A spacious and bright living area, with a large UPVC double glazed bay window looking out over the front garden, and UPVC double glazed patio doors opening out onto the rear patio. The room has carpeted flooring, two central heating radiators and an attractive feature fireplace.
View Lounge PhotosEntrance Hall
Entering through the newly painted double glazed front door, you find yourself in this spacious entrance hall. The room benefits from Amtico style flooring, and a central heating radiator. There are carpeted stairs leading to the first floor. Access to under-stairs storage.
View Entrance Hall PhotosFloorplans
Outside Spaces
Front Garden
The property benefits from a large triple aspect front garden that is mainly laid to lawn. Fences could be moved to easily incorporate a large portion of this space into the rear garden.
Rear Garden
A large garden mainly laid to lawn. There is a patio area immediately to the rear of the property with doors opening from the lounge and kitchen, access to the garage, and gated access to the front of the property.
View PhotosParking Spaces
Off street
Capacity: 2
Garage
Capacity: 2
A detached garage with two up and over style doors to the front, and a UPVC double glazed door to the side. Light and power.
Location
Located on Long Meadow Drive, ideally positioned to enjoy canal walks and access to local pubs and restaurants. Being just off Coventry Road, means that this property also has fantastic access to popular commuter routes, with the A5, M69 and M1 being within easy reach. Public transport links are also fantastic, with busses running from Coventry through to Leicester frequently, with the nearest bus stop just a few minutes walk away. This particular part of the development enjoys a less cramped feel than later phases and has almost immediate access to a number of green spaces with two children's play parks just a short walk away. Westfield Infant and Westfield Primary School are also within walking distance, and both boast an excellent reputation.
Properties you may like
By Open House Estate Agents
















































