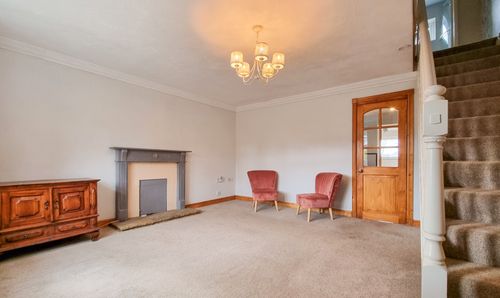4 Bedroom Terraced Cottage, Mill Lane, Enderby, LE19
Mill Lane, Enderby, LE19

Open House Estate Agents
106 Castle Street, Hinckley
Description
WOW! A rare opportunity to acquire a spacious characterful home with a huge garden, and tonnes of potential. Briefly comprising an entrance hall, large 'L-shaped' lounge, dining room, kitchen, WC, four bedrooms and a family bathroom.
The property benefits from a huge 60-meter-long garden, with a large brick-built building which could easily be used to accommodate a home office or businesses. It could even potentially be converted to an annexe (with the appropriate permissions). This building does require some attention but remains largely watertight.
Overall the property is in great condition, but some areas will require updating in the future. Benefits include gas central heating, double glazing and off-road parking for 2+ cars.
Key Features
- LARGE GARDEN
- POTENTIAL FOR A DETACHED ANNEXE
- WALKING DISTANCE TO PLAYING FIELDS
- CHARACTER PROPERTY
Property Details
- Property type: Cottage
- Property style: Terraced
- Plot Sq Feet: 6,534 sqft
- Council Tax Band: D
Rooms
Frontage
With a large block paved driveway that can easily accommodate two vehicles.
Entrance Hallway
Entering through a UPVC double glazed front door, and having wood effect laminate flooring. There are two UPVC double-glazed windows, and an electric air heater. Access to garage.
View Entrance Hallway PhotosWC
With half wood panelled walls, a low-level flush toilet, wall-mounted washbasin, central heating radiator and a UPVC double glazed window
View WC PhotosDining Room
3.81m x 3.67m
With wood effect laminate flooring, a UPVC double glazed window and a central heating radiator. Large glazed oak doors open into the kitchen.
View Dining Room PhotosLiving Room
5.59m x 7.99m
An impressive L-shaped split-level lounge. With wood effect laminate flooring to the raised areas and carpeted flooring to the remainder. There is a large UPVC double-glazed bay window which looks out over the patio, and there are two central heating radiators.
View Living Room PhotosKitchen
A large L-shaped kitchen with tiled flooring and a range of wood effect wall and floor units seated beneath a contrasting work surface. There is space and plumbing for a washing machine, and space for a freestanding cooker and American-style fridge freezer. A UPVC double-glazed window looks out over the rear garden, and a stable door opens out onto the rear patio. Central heating radiator. Access to under-stairs storage.
View Kitchen PhotosBedroom
4.89m x 3.11m
Positioned at the rear of the property and having carpeted flooring, with a range of built-in wardrobes. A UPVC double-glazed window looks out over the rear garden.
View Bedroom PhotosBedroom
3.84m x 3.67m
With carpeted flooring, a UPVC double glazed window, a central heating radiator and access to a large over-stairs cupboard.
View Bedroom PhotosBedroom
3.46m x 3.67m
With carpeted flooring, a UPVC double glazed window and a central heating radiator.
View Bedroom PhotosBedroom / Office
3.13m x 2.00m
With carpeted flooring, a central heating radiator a single glazed window high-level interior window.
View Bedroom / Office PhotosBathroom
A fully-tiled split-level bathroom with a white suite comprising a bath, washbasin, low-level flush toilet, and a corner shower cubicle. There is a frosted UPVC double glazed window and a central heating radiator.
View Bathroom PhotosAnnexe / Family Room / Office
4.65m x 8.67m
A large brick-built building that has a multitude of uses. Ideal for a detached annexe (subject to relevant permissions) or as a home office/business. Currently disused and in need of some repairs.
View Annexe / Family Room / Office PhotosFloorplans
Outside Spaces
Garden
60.00m x 9.37m
A huge 60-meter-long (approximate) garden. With a patio area immediately to the rear of the property, followed by a lawned area with mature shrubbery to the borders. To the next section is a large brick-built building that has its own patio area (and a disused well), followed by a further large mature garden area.
View PhotosParking Spaces
Garage
Capacity: 1
Off street
Capacity: 2
Location
Located on Mill Lane in Enderby, the property looks out over the cricket grounds and is just a short walk away from King George V playing fields and playpark. Enderby Leisure & Golf Centre is also just a short walk away, with a number of other amenities nearby. Fosse Park is just a short bus ride away, and Brockington College is just at the end of the road.
Properties you may like
By Open House Estate Agents










































