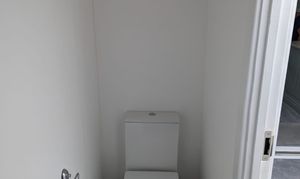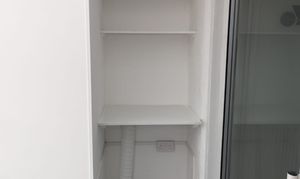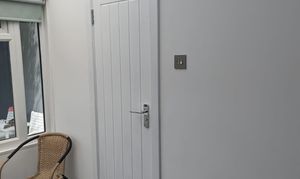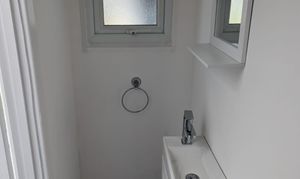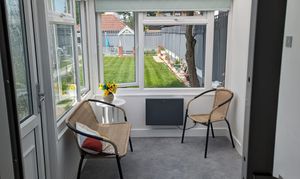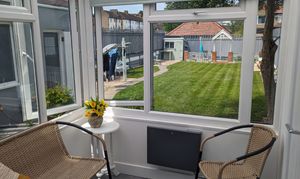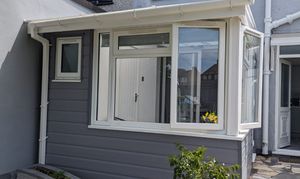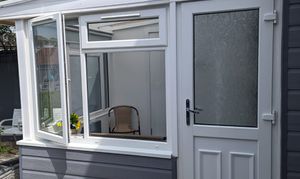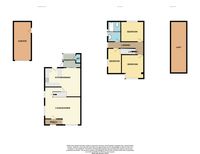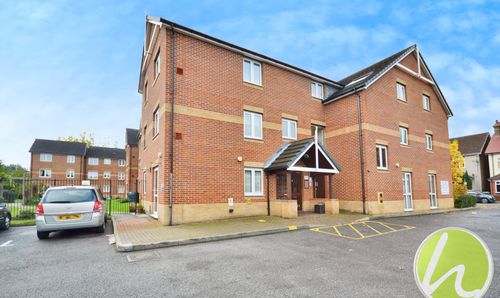Book a Viewing
To book a viewing for this property, please call Howgates, on 01375 671635.
To book a viewing for this property, please call Howgates, on 01375 671635.
3 Bedroom Semi Detached House, Brinkworth Road, Clayhall, Ilford, IG5
Brinkworth Road, Clayhall, Ilford, IG5

Howgates
Howgates, 5 Kings Parade King Street
Description
GUIDE PRICE £600,000 - £650,000 Prepare to be captivated by this exceptional 3-bedroom semi-detached house in the heart of Clayhill, Ilford. Boasting a fantastic layout and huge potential. This residence offers a lifestyle of convenience and comfort being situated within easy reach of Barkingside High Street and the Central Line, commuting and daily errands become a breeze. Ideal for families, this home is just a stone's throw away from Beal High School and Parkhill Primary School, making the school run a stress-free affair. Step into the impressive rear garden, a sanctuary of tranquillity perfect for relaxing, entertaining guests or for al fresco dining. The property also features a garage with full electric and a generous front drive, ensuring ample parking space for residents and visitors alike.
As you explore the interiors, you'll be greeted by a spacious and well maintained living space, including a well-proportioned living room, a delightful kitchen/diner area accompanied with a rear extension and WC. Upstairs, three generously sized bedrooms await, along with a modern bathroom, designed for both functionality and style. Let your imagination run wild as you discover the large loft space offering endless possibilities.
Contact us today to arrange a viewing.
EPC Rating: D
Key Features
- Fantastic Three Bedroom Semi with huge potential
- Easy access to the Barkingside High Street and Central Line
- Located within a short walk of Beal High School and Parkhill Primary School
- Impressive rear garden
- Garage with electric & Generous front drive
- Spacious and well maintained throughout
- Good sized living room & kitchen/diner
- Three good sized bedrooms and bathroom/WC to first floor
- Large loft space with ladder
Property Details
- Property type: House
- Price Per Sq Foot: £796
- Approx Sq Feet: 753 sqft
- Plot Sq Feet: 4,166 sqft
- Council Tax Band: E
Rooms
Floorplans
Outside Spaces
Garden
Garden
27.43m x 9.14m
Parking Spaces
Garage
Capacity: 1
Location
Central location close to schools, shops and transport links.
Properties you may like
By Howgates
