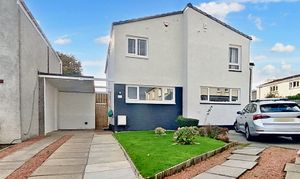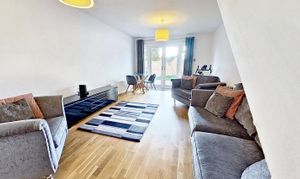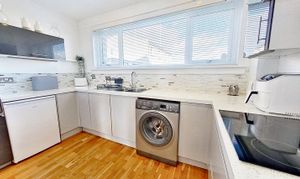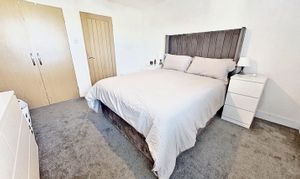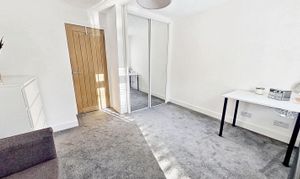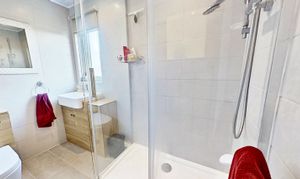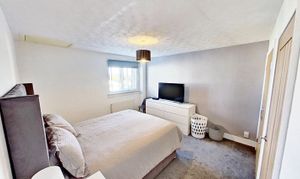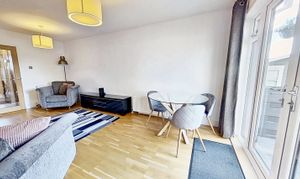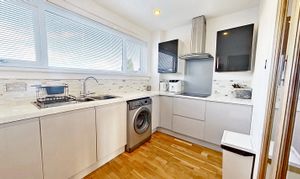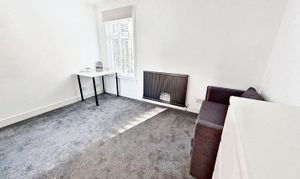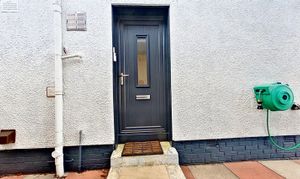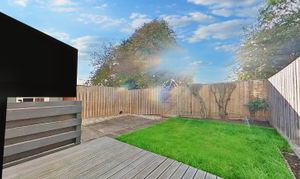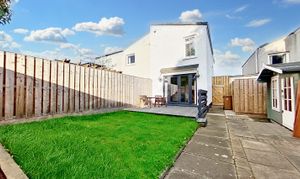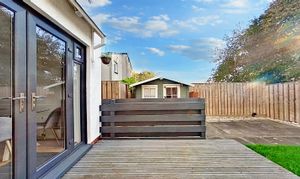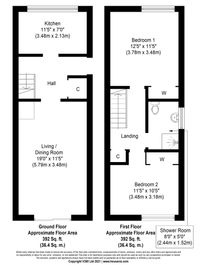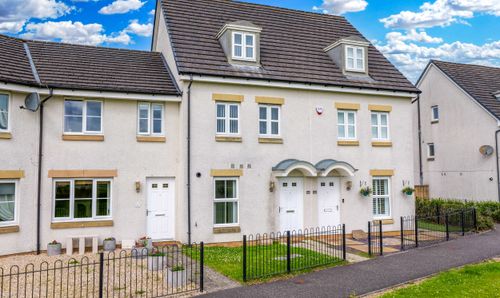2 Bedroom Semi Detached House, Dundas Place, Kirkliston, EH29
Dundas Place, Kirkliston, EH29
Description
Step outside into the enchanting outdoor space that this property offers, revealing a rear garden that is nothing short of a private oasis. The large decked patio is perfect for soaking up the sun and hosting al-fresco gatherings, while the lush lawn with shrub borders adds a touch of natural beauty. A shed and Wendy house provide additional storage space and versatile usage options, both equipped with power and lighting. The practicality of this property continues with a gate to the rear, outdoor lights, and a water tap for added convenience. Moving to the front garden, one will find a manicured lawn adorned with shrubs, creating a welcoming ambience. Parking is made easy with a slabbed driveway able to accommodate two cars leading to the carport for another car, ensuring that both residents and guests have ample space. Combining comfort, functionality, and charm, this property offers a desirable lifestyle in a beautiful setting.
Conveniently located close to the primary and nursery schools and within the catchment area for Queensferry High School, this property exudes comfort and convenience for families and professionals alike.
EPC Rating: D
Virtual Tour
https://my.matterport.com/show/?m=BGszAyPCAHbKey Features
- True move-in condition
- Sleek Kitchen and Shower Room
- Lounge/Dining Room with French Doors
- Two Double Bedrooms with Fitted Wardrobes
- Gas Central Heating with Combi Boiler
- Partially floored loft with Ramsay ladder
- Suntrap Rear Garden with decked patio and Wendy House
- Carport and Shed
- Driveway for another 2 cars
- Close to Primary School and Queensferry High School catchment
Property Details
- Property type: House
- Approx Sq Feet: 775 sqft
- Property Age Bracket: 1970 - 1990
- Council Tax Band: TBD
Rooms
Vestibule
Access through recently installed UPVC door with opaque double glazed inset. Glazed door to hall. Engineered wood flooring through vestibule hall, lounge/dining room and fitted kitchen.
Hall
Glazed doors to lounge/dining room and vestibule, bi-fold doors to fitted kitchen and door to walk-in cupboard with shelves and housing combi gas central heating boiler. Carpeted staircase to upper landing and bedrooms. Oak balustrade, radiator with cover.
Lounge/Dining Room
Appealing sitting/dining room with French doors and matching side windows leading to suntrap decked patio and garden beyond. Two radiators.
View Lounge/Dining Room PhotosFitted Kitchen
Fitted with sleek base and wall mounted units, drawers, eye level fan assisted oven and microwave, ceramic hob and glass splashback, extractor hood, 1.5 bowl stainless steel sink, side drainer and mixer tap, corner units with carousels, complementary worktops with stylish ceramic tiling above. The fridge is included in the sale but is not warranted. Front facing window with venetian blind. Downlighters, under unit lighting.
View Fitted Kitchen PhotosUpper Landing
Doors to bedrooms, shower room and cupboard with shelf and hanging rail. Hatch to partially floored attic with Ramsay ladder.
Bedroom One
Front facing window with venetian and roller blinds. Double fitted wardrobe offering shelf, hanging rail and light. Radiator.
View Bedroom One PhotosBedroom Two
Rear facing window with venetian and roller blinds overlooking parkland. Fitted wardrobe concealed behind sliding mirrored doors. Radiator.
View Bedroom Two PhotosShower Room
Fully tiled including floor and fitted with double shower cubicle and mains shower, wash hand basin with cupboard under, WC unit and floor standing cabinet. UPVC ceiling with downlighters. Window with roller blind. Designer vertical radiator.
View Shower Room PhotosFloorplans
Outside Spaces
Garden
The rear garden has a large south facing suntrap decked patio, lawn with shrub and flower borders. Shed with power currently housing fridge/freezer. Wendy house with power, light, fuse box, laminate flooring c/and urrently housing tumble drier. Gate to rear. Outside lights and water tap. The front garden is laid to lawn, again with shrubs and flowers
View PhotosParking Spaces
Car port
Capacity: 1
Ideally situated close to front door.
Driveway
Capacity: 2
Slabbed driveway for another two cars.
Location
Properties you may like
By KnightBain Estate Agents
