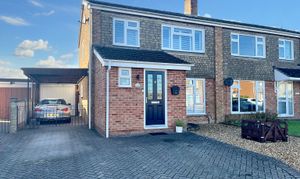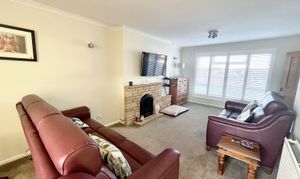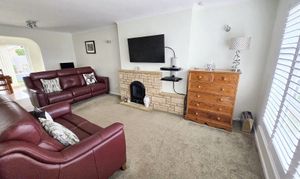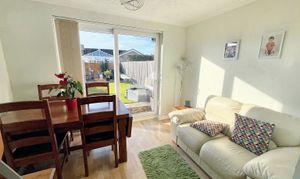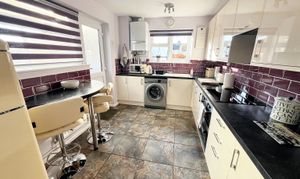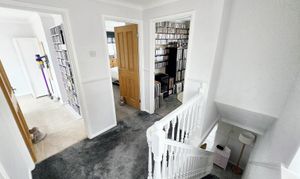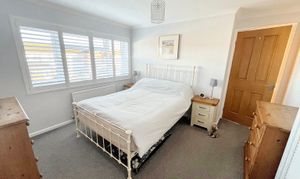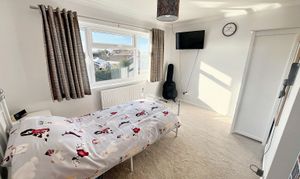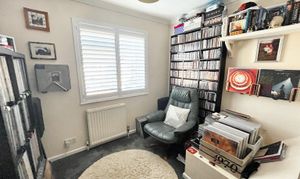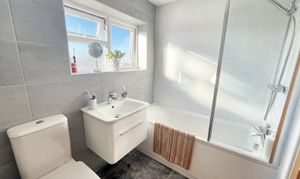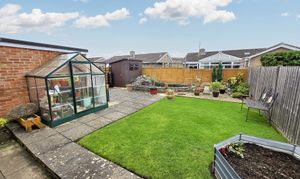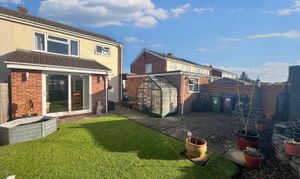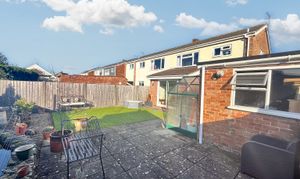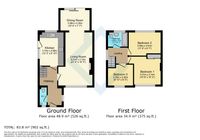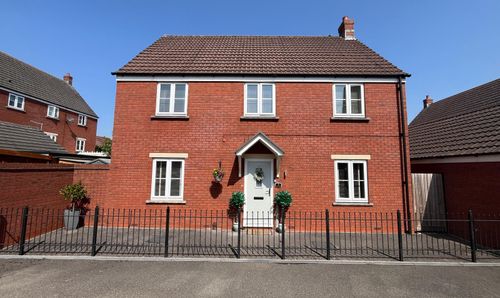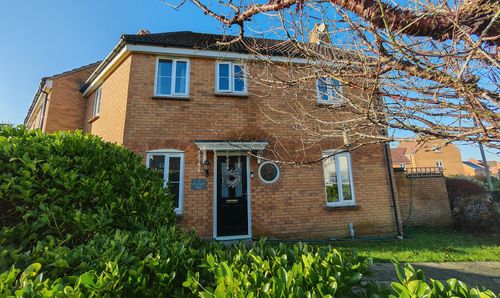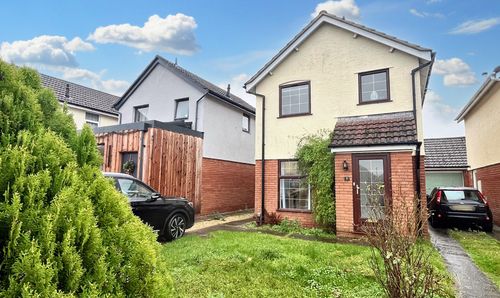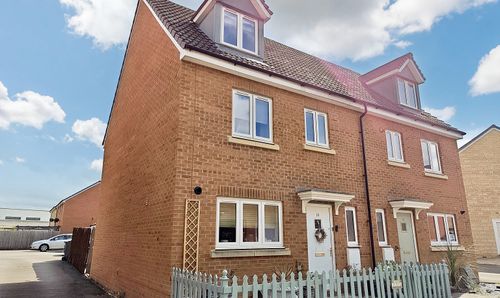3 Bedroom Semi Detached House, Churchill Avenue, Melksham, SN12
Churchill Avenue, Melksham, SN12
Description
Upon entering the property, you are greeted by a warm and welcoming atmosphere that immediately makes you feel at home. The layout features three well-proportioned bedrooms, offering comfortable living space for the whole family. The property boasts ample parking, ensuring convenience for you and your guests.
This delightful home is perfectly situated in a popular location that is close to town and all its amenities, providing easy access to local shops, schools, and transportation links. Whether you're looking to enjoy a leisurely stroll in the town centre or simply relax in the comfort of your own home, this property offers the best of both worlds.
With a well-designed layout and ample natural light filtering through, the living spaces offer a cosy and inviting retreat for you to unwind after a long day. The kitchen is equipped with modern amenities, perfect for preparing delicious meals and entertaining guests. The bedrooms provide a peaceful sanctuary for rest and relaxation, ensuring a good night's sleep every night.
This property is a fantastic opportunity for those seeking a comfortable and convenient lifestyle in a popular location. Don't miss out on the chance to make this house your home sweet home. Book your viewing now for an instant confirmation and start envisioning yourself living in this wonderful property.
To book your viewing instantly, visit our website at gflo.co.uk/listings and secure your chance to explore this lovely 3 bedroom semi-detached house. This could be the home you've been searching for, so don't hesitate - book now and make your dreams a reality.
EPC Rating: D
Key Features
- Popular Location Close to Town
- 3 Bedroom Semi Detached
- Ample Parking
- Book to view now - with instant confirmation. See gflo.co.uk / listings to book now
Property Details
- Property type: House
- Property style: Semi Detached
- Approx Sq Feet: 911 sqft
- Property Age Bracket: 1960 - 1970
- Council Tax Band: C
Rooms
Entrance Hall
Featuring a double-glazed window with a shutter to the side, and an under-stairs storage cupboard.
WC
Featuring a double-glazed window to the front with a shutter, a wash hand basin, a radiator, and a low-flush WC.
Living Room
Featuring a double-glazed window with a shutter at the front, a stone fireplace with a gas fire, and a radiator.
View Living Room PhotosDining Room
Open through from the living room - With radiator and double glazed sliding patio doors out to garden.
View Dining Room PhotosKitchen
The kitchen features a breakfast bar, a radiator, and double-glazed windows to the side and rear. There's an external door, a wall-mounted gas boiler, and space for a washing machine. It includes a four-ring electric hob with an extractor above and an oven below, modern wall and base units with worktops, a one-bowl ceramic sink with a drainer, and partially tiled walls.
View Kitchen PhotosBedroom 1
Featuring a double-glazed window with a shutter to the front, a radiator, and built-in storage.
View Bedroom 1 PhotosBedroom 3
Featuring a double-glazed window at the front with a shutter and a radiator.
View Bedroom 3 PhotosBathroom
A contemporary fitted bathroom featuring a panelled bath with an overhead shower, a wash hand basin with storage underneath, a low-flush WC, a heated towel rail, and a double-glazed window to the rear.
View Bathroom PhotosFloorplans
Outside Spaces
Garden
The property boasts a well-maintained enclosed rear garden featuring a patio, lawn, and gravel area, complete with a tended pond, greenhouse, and storage shed. At the front, there is a gravel garden.
View PhotosParking Spaces
Garage
Capacity: 1
The property features a spacious driveway providing ample parking at the front and side for several vehicles. Additionally, there is a single garage equipped with an up-and-over door, as well as lighting and power.
Driveway
Capacity: 4
Location
Properties you may like
By Grayson Florence
