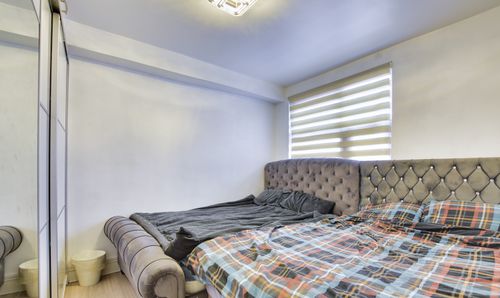2 Bedroom Mid-Terraced House, Mere Road, Highfields, Leicester
Mere Road, Highfields, Leicester

Knightsbridge Estate Agents - Clarendon Park
Knightsbridge Estate Agents, 72 Queens Road, Leicester
Description
A stylishly presented period mid terrace property featuring two double bedrooms. Further accommodation includes a modern style fitted kitchen, two reception rooms, ground floor bathroom and first floor shower room. Ideal family home with a rear courtyard style garden.
The property is well located for everyday local amenities and services including local public and private schooling including nursery day-care. Islamic Dawah Academy (IDA) located on Berners Street and Markaz Masjid Usman are both within a short distrance of the property, and further everyday amenities can be found along Melbourne Road as well as regular bus routes running to and from Leicester City Centre, Leicester University and hospitals.
EPC Rating: D
Virtual Tour
https://my.matterport.com/show/?m=hKiZMQN5tdhOther Virtual Tours:
Key Features
- Gas Central Heating, Double Glazing
- Two Reception Rooms
- Ground Floor Bathroom
- First Floor Landing with Two Double Bedrooms
- Shower Room
- Loft Room
- Courtyard Style Rear Garden
Property Details
- Property type: House
- Price Per Sq Foot: £318
- Approx Sq Feet: 786 sqft
- Plot Sq Feet: 700 sqft
- Council Tax Band: A
- Property Ipack: Key Facts for Buyers
Rooms
Reception Room One
3.51m x 3.28m
With double glazed window to the front elevation, built-in cupboards and glass display cabinets, shelving, meter cupboard, radiator.
View Reception Room One PhotosReception Room Two
3.78m x 3.25m
With double glazed window to the rear elevation, electric fire, TV point, stairs to first floor with under stairs storage cupboard, radiator.
View Reception Room Two PhotosKitchen
4.34m x 1.73m
With double glazed window to the side elevation, multi-fuel cooker point with stainless steel chimney hood over, stainless steel sink and drainer unit with a range of wall and base units with with surfaces over, plumbing for washing machine, wall mounted boiler, double glazed door to the side elevation.
View Kitchen PhotosGround Floor Bathroom
2.79m x 1.65m
With double glazed window to the side elevation, bath with mixer tap shower attachment, low-level WC, wash hand basin, tiled walls, tiled floor, heated towel rail.
View Ground Floor Bathroom PhotosFirst Floor Landing
With radiator, stairs to second floor.
Bedroom One
3.45m x 3.28m
With double glazed window to the front elevation, wardrobes, laminate floor, radiator.
View Bedroom One PhotosBedroom Two
3.78m x 2.36m
With double glazed window to the rear elevation, built-in cupboard, laminate floor, radiator.
View Bedroom Two PhotosShower Room
3.15m x 1.75m
With double glazed window to the rear elevation, double tiled shower cubicle with overhead rain forest shower and hand held shower, low-level WC, wash hand basin, tiled walls, tiled floor, heated towel rail.
View Shower Room PhotosLoft Room
5.11m x 2.87m
With skylight window to the rear elevation, eaves storage cupboards, radiator.
View Loft Room PhotosFloorplans
Outside Spaces
Garden
With covered side lobby, shed, gate to courtyard style rear garden, gate to side access.
Location
Properties you may like
By Knightsbridge Estate Agents - Clarendon Park

































